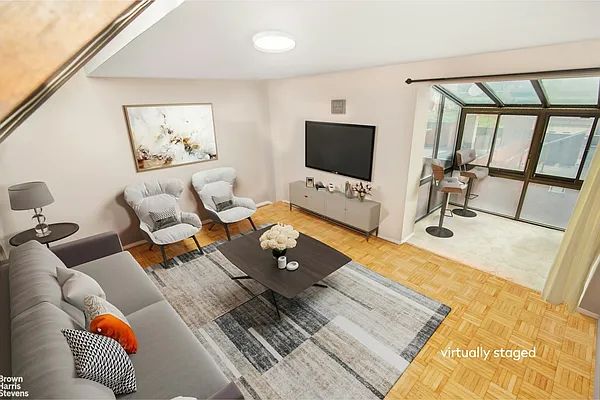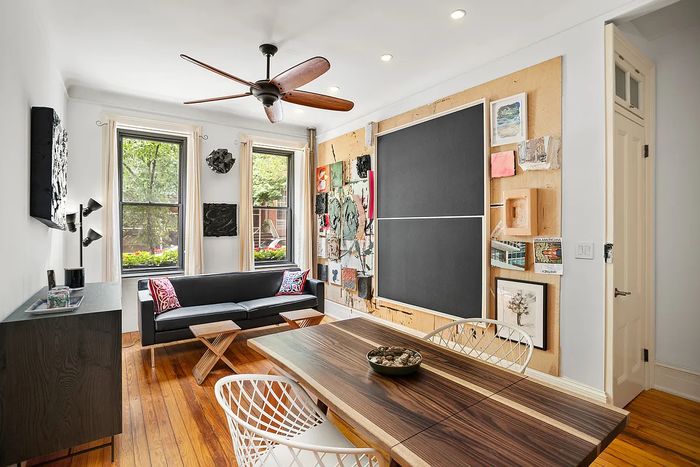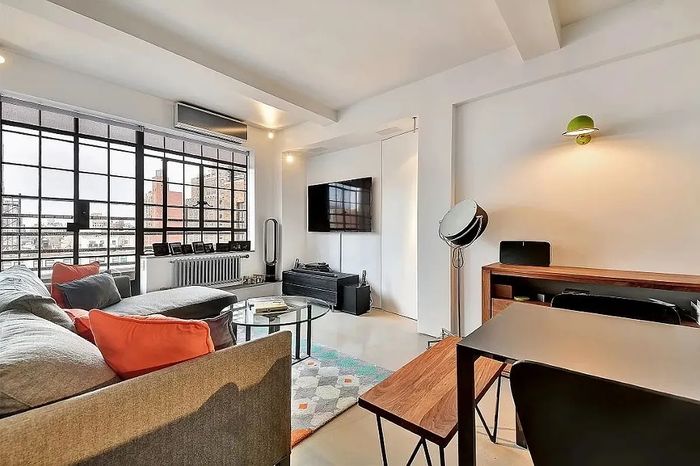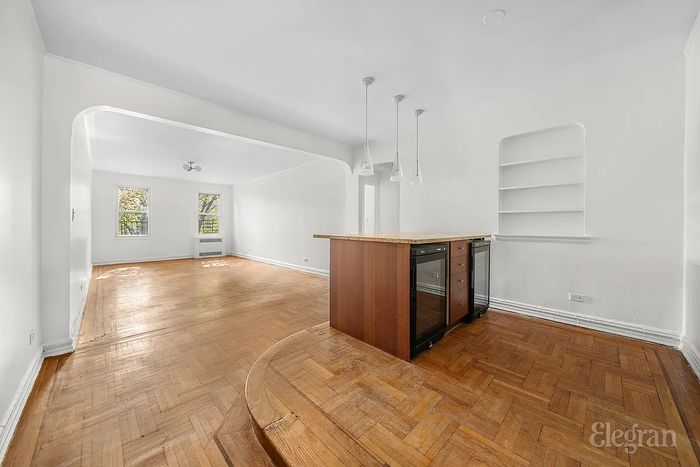NYC Apartments Under a Million: Yorkville, Chelsea

For under a million dollars, one can find all sorts of housing configurations: park- and subway-adjacent studios, one-bedrooms hidden in carriage houses or former shoe factories, and even the occasional true two-bedroom. We’re combing the market for particularly spacious, nicely renovated, or otherwise worth-a-look apartments at various six-digit price points.
This week’s apartments include a Yorkville one-bedroom with a solarium and a Prospect–Lefferts Gardens two-bedroom right on Prospect Park.
225 East 86th Street, Apt. 801
The living room, as seen in listing photos, has the solarium on one side and is down a few steps from the kitchen and bathroom. The bedroom, open to the rest of the apartment, is up a staircase.
Photo: Brown Harris Stevens
Spanning three levels, this one-bedroom apartment has a large kitchen off the entrance, a living room with a solarium a few steps down, and a bedroom up above. — The building is unusual in that a number of the apartments have either solariums, private terraces, or balconies, and here the solarium is the true standout of the apartment — it offers open city views to the north and would make for a lovely office or den. The kitchen is good-sized, with abundant cabinetry, and a cut-out in the wall that overlooks both the living room (which makes sense) and the bedroom, which is perhaps less than ideal. (The bedroom has a window, however, and is twelve and a half feet by nearly 11, so could presumably be closed off if desired.) Located in a pet-friendly condo with a huge roofdeck, a 24-hour doorman, and a monthly maintenance of $1,488 a month. (That’s not so bad, but because it’s a condo, the taxes are separate and an additional $1,268 a month.) The building is just a half block from the Q train at 86th Street and is about equidistant from Carl Schurz and Central Park.
223 West 21st Street, Apt. 1M
The south-facing living, as shown in listing photos, is large and open to the kitchen, helping to balance the two small bedrooms.
Photo: Compass
This railroad-style apartment is technically a two-bedroom, although both bedrooms are a little more than a foot shy of the legal minimum and also face the wall of the building next door. But there aren’t a lot of two bedrooms in this neighborhood at this price point. And the apartment, located on the first floor of a prewar co-op, has 10-foot ceilings, period moldings, hardwood floors, and large, south-facing windows at one end of the 18-foot-long living and dining room, with an open kitchen at the other end. The bathroom, tiled in pale green, has a large soaking tub. The apartment also looks to have been renovated recently and there are three decently-sized closets. Located a few blocks from the Chelsea gallery district, Chelsea Piers and the High Line to the west, and in the other direction, Madison Square Park, Whole Foods and Trader Joe’s. The building has basic, no-frills amenities: a laundry room, storage and a bike room, which keeps monthly common charges low at $1,400 a month.
10 Park Avenue, Apt. 26S
The one-bedroom has striking mullioned windows that overlook a planting terrace accessed via French doors in the bedroom and living room, shown here in listing photos.
Photo: City Connections Realty
The large mullioned windows in this prewar one-bedroom are what drew us in, but they’re even better than they seem at a glance: they overlook a private planting terrace that runs the full length of the apartment, accessed via two sets of french doors. The living room and bedroom are both large, with beamed ceilings, and there’s a galley kitchen lined with warm wood cabinetry and stainless steel appliances. The apartment has been renovated in a modern style, with a mirrored closet in the bedroom, and a fully redone bathroom with a walk-in glass shower. The current owner has also set up a little home office in the sizable foyer, although the next owner might prefer to use the space for coats, boots, and an umbrella stand. The building is full-service, with a 24-hour doorman, a huge roof terrace, an elegant old-fashioned lobby, basement storage (there’s a waitlist, though), and a monthly maintenance of $2,302. Located a few blocks from the Morgan Library and the 6 train and about three cross-town blocks from Herald Square’s many subway lines.
125 Ocean Avenue, Apt. 3J
The living room and raised dining area, as shown in listing photos, together span more than 28 feet, and that’s not counting the kitchen that opens to the space on the other end.
Photo: Elegran
This very large two-bedroom co-op, measuring about 1,200 square feet, is just across the street from Prospect Park. The living room is more than 20 feet long and ends in a raised dining area that adds another 8 feet to the expanse and is open to the kitchen. The apartment has some classic prewar features, including parquet floors, arched doorways, and ample storage, with a coat closet in the foyer and big, custom closets off each of the bedrooms. The bedrooms are both large, the bathroom and kitchen have been recently renovated, and there’s a windowless room between them that’s currently being used as an office. On the third floor of a prewar elevator building, it has additional storage space for a fee, as well as package, bike, and laundry rooms, with a maintenance fee of just $1,209 a month.
Source link










