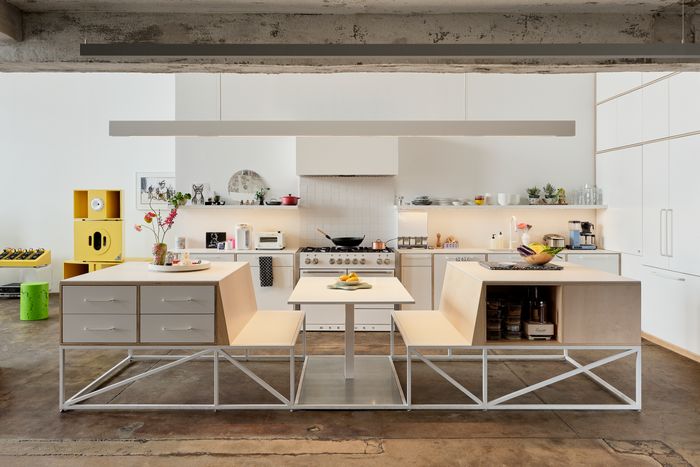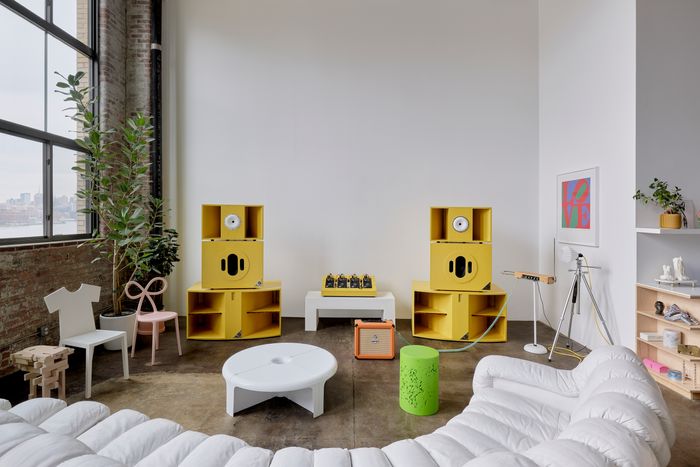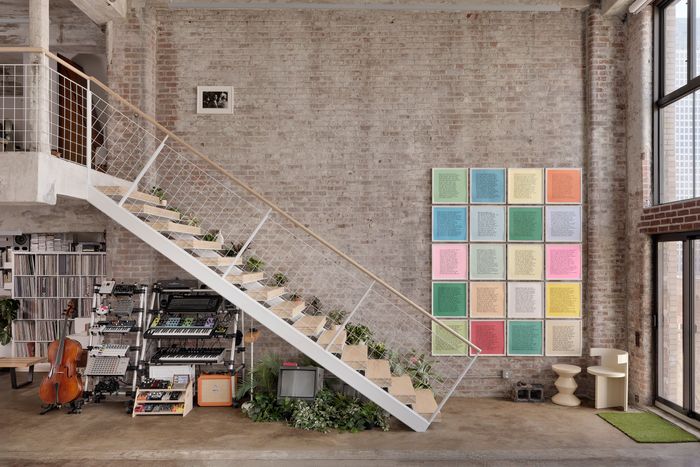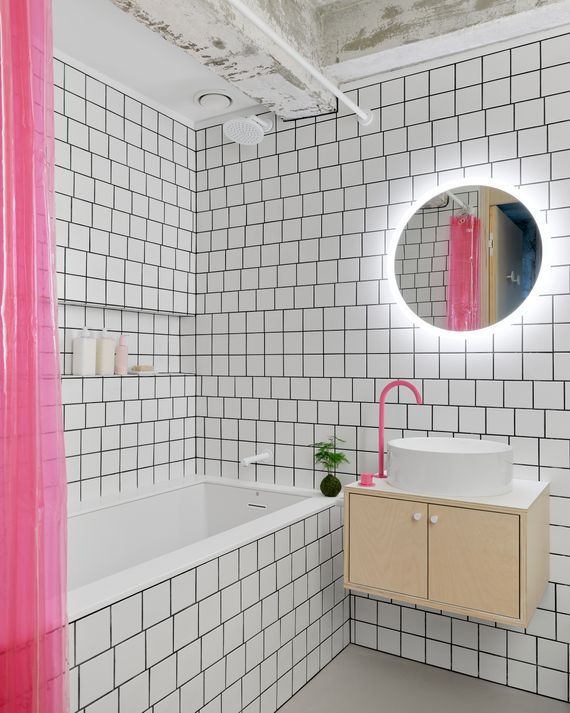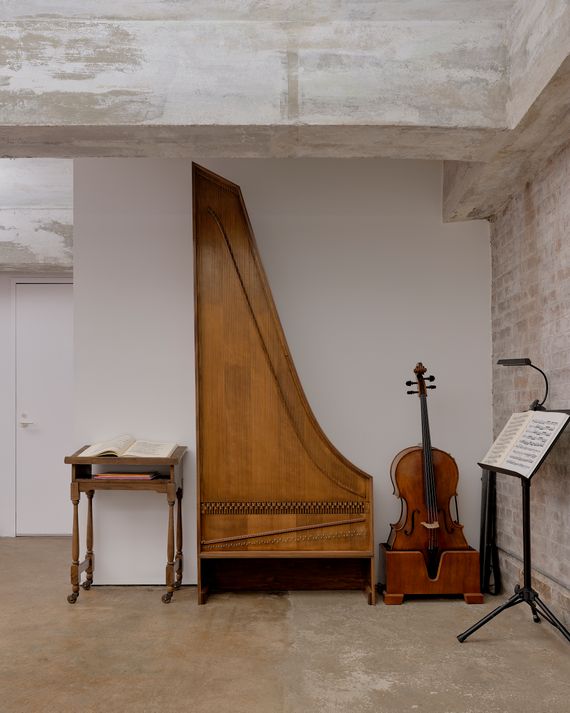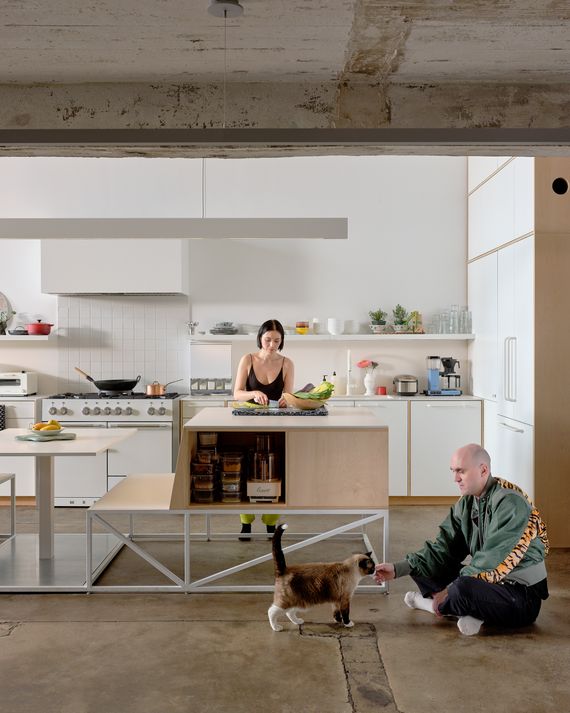A Giant Williamsburg Loft for Tiny Concerts

The Kitchen and Library On the far wall (left), custom cabinetry with nearly 18-foot-high millwork provides storage on a grand scale. The bookshelves are by Vitsoe.
Photo: Sean Davidson
Maxwell Neely-Cohen always wanted to live in an apartment big enough to double as a performance space for himself and his friends. His work stretches from writing to making music, and his partner, Jessie Char, is both a designer and a musician. Between them, they have a small collection of instruments, including a cello Char played in an episode of Succession and at Carnegie Hall. Three years ago, they were living in a prewar building in Williamsburg when they came across a loft in a former shoe-polish factory just five blocks away.
At 2,000 square feet with two levels, it was large enough but needed work. Neely-Cohen called on his childhood friend Jacob Esocoff, who co-founded with Henry Ng the architectural firm Ideas of Order, or IOO, to renovate.
“One of the first things we found was that the architecture of the building was so interesting already in terms of the quality of the concrete and brick,” Ng says. “We really wanted whatever we put in to hold up to the scale but not dominate or overpower the space.”
The partners worked closely with the couple to ensure there was room for readings and concerts; storage for Char’s cello, violin, and piano and Neely-Cohen’s synthesizers and drum machines; and an elaborate house Char had built for her snowshoe cat, Detective.
“I am really obsessed with tiny-home tours,” Char says. “And that is my design inspiration, which is silly to think about for a large open box, but I lived in such a tiny apartment before -moving in with Max, so I am used to that modality.”
For the kitchen, Char and Neely-Cohen imagined a massive island that would serve as both workstation and dining table. To effect this, she made a spreadsheet that listed every single appliance and tool by dimension. The architects came through with a 14-foot-long unit, supported by an open metal base, fitted with drawers and cubbies to store supplies and cooking implements.
“Max knew exactly what he wanted, drew it, and it’s shocking how close the finished piece is,” Esocoff says. He and Neely-Cohen first met growing up in Washington, D.C., and later reconnected as undergrads at Sarah Lawrence, which might explain why they worked so well together. “But this is not our first collaboration. You probably know that Max is a DJ, and in my former life, I was a breakdancer.”
The Dining Area The island was designed from sketches by Jessie Char and Maxwell Neely-Cohen. “The big thing was to lightenit up. We had to prove that you can have storage and still be ableto see through it,” says architect Jacob Esocoff.
Photo: Sean Davidson
The Living Room and Performance Space The couch is a 1979–80de Sede DS-600. “We searched for one of these for over a year.Eventually, Jessie found one on Chairish from a seller in theNetherlands,” says Neely-Cohen. The Barbara and Melonspeakers are by Automatic Audio. The Love poster is by Robert Indiana.
Photo: Sean Davidson
The Stairs IOO designed a new staircase with a wood handrail and steel and plywood treads. Synthesizers and drum machines are stored underneath. The artwork, a set of 20 squares, is Jenny Holzer’s Inflammatory Essays.
Photo: Sean Davidson/seandavidson
The Guest Bath The four-by-four-inch tiles by Ceramica Vogue areset at varying intervals to create the illusion of movement.
Photo: Sean Davidson
The Collection Char stores her instruments upstairs, including a cello that she’s owned for two decades.
Photo: Sean Davidson
The Dining Area Char and Neely-Cohen, with their cat Detective.
Photo: Sean Davidson
See All
Source link


