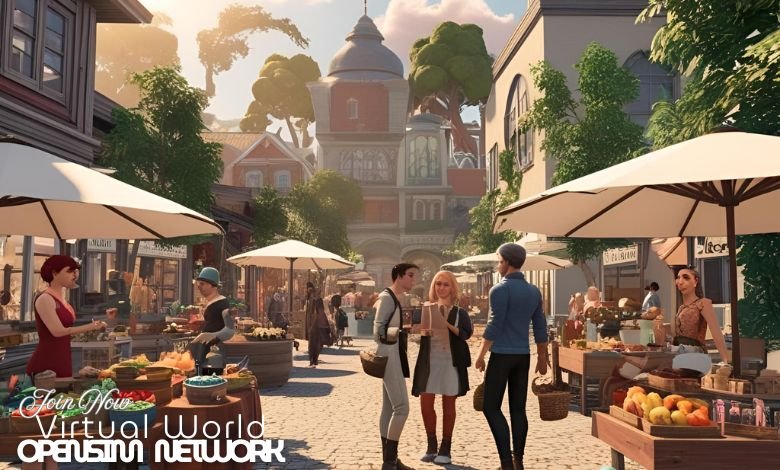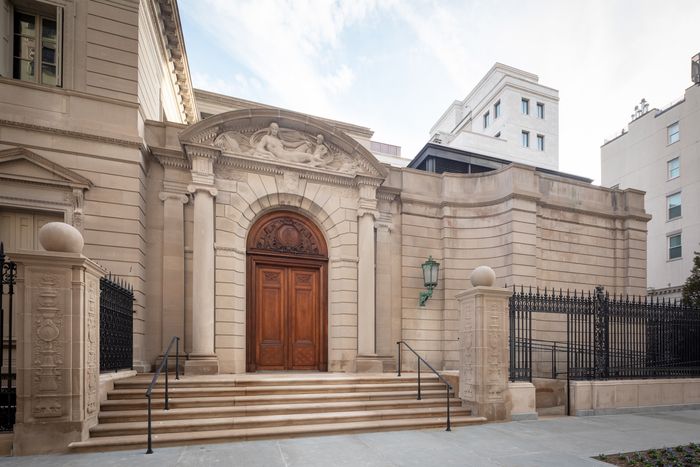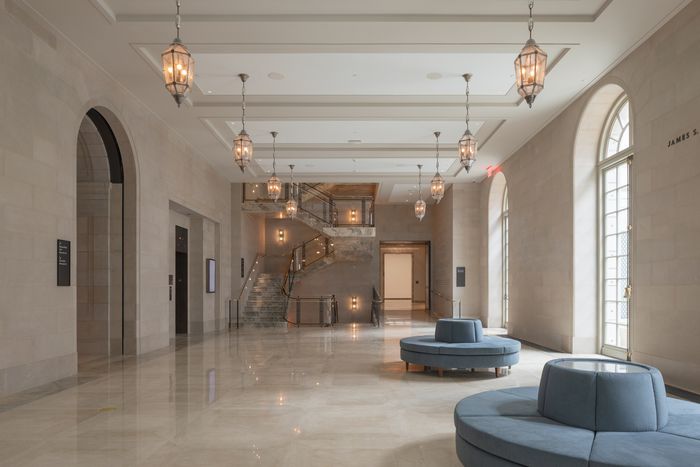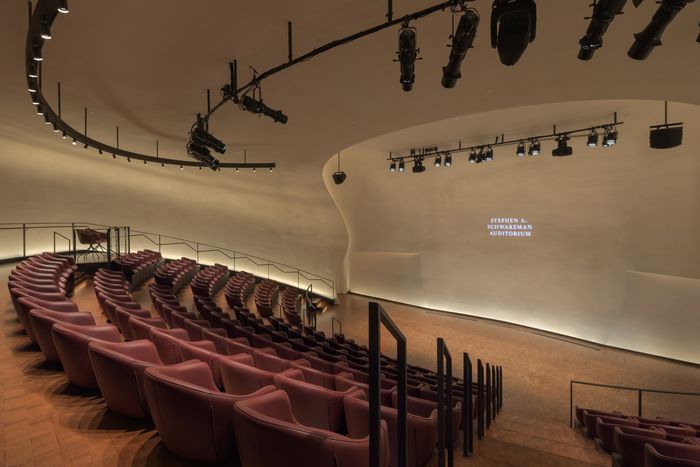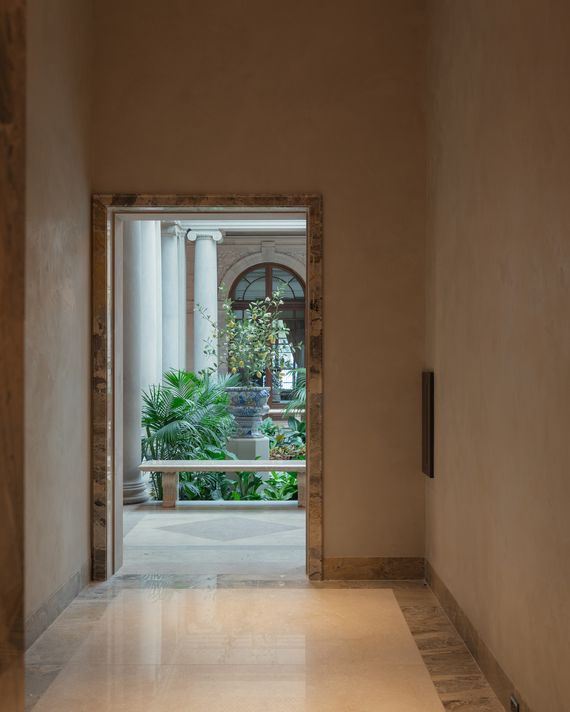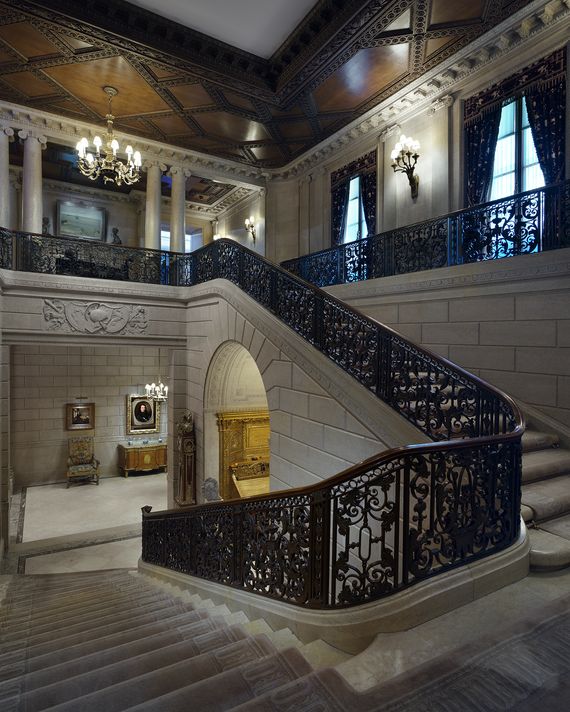A Light Touch in the Frick Expansion

In a word: phew.
More than a decade after declaring its intention to undergo major reconstruction, and five years after treatment began, the Frick is back, intact and resplendent. I worried that all the tinkering would leave the grande dame of mansion museums like a movie star whose cosmetic procedures had gone awry: recognizable and rejuvenated but somehow horribly off. Instead, the architect Annabelle Selldorf and her firm have performed a therapeutic intervention, helping the museum to grow, mature, and adapt without rejecting its past. The 1914 Beaux-Arts mansion by Carrère and Hastings, crammed to the moldings with masterpieces from the Renaissance through the early 20th century, needed to work better for visitors and for the art. It also needed to expand, which was the controversial part. It did not need to produce the kind of marketable museum experience, with visitor center, rentable atrium, and multiscreen film, that has seduced so many institutions. And so Selldorf pulled off a paradoxical mission: to transform a beloved sanctum while leaving it essentially the same.
70th Street façade with new wing tucked behind.
Photo: Studio Nicholas Venezia
It’s not the first time that the building has been bulked up. John Pope performed a similar feat in the 1930s when he turned Henry Clay and Adelaide Frick’s home into an institution, lining East 71st Street with a high, windowless wall that terminated at his new art library and enclosing the central garden court beneath a barrel vault of glass. Every few decades brought another round of alterations. But even after all that, in 2020 the building still had a whole second floor of secret rooms where the Frick family once slept, bathed, and dressed and museum staff now squatted. Over time, the spaces had gone the way of all offices, their plutocratic opulence downgraded to a world of flickering screens and tangled cables. Inviting the public upstairs created a daunting and expensive set of tasks: Restore millwork, match lost and faded wall coverings, replace all the wiring and climate control, add bathrooms, upgrade the conservation lab, replace elevators, and — most challenging of all — find new staff quarters. When you’re tweaking a packed and quirky Fifth Avenue mansion, you start with the desire to lift a velvet rope, and pretty soon you’re tweezering a whole new structure into the middle of the block. But here’s the miracle: Unless you’re looking for it, you’d never know.
The new addition is about as self-effacing as a limestone wing can be. To see what Selldorf has wrought, walk east past the museum’s entrance on East 70th Street and stand in front of the gated garden. Behind that little patch of artful nature rises a pair of sober four-story blocks linked by a glass-walled connector. On one side, another four stories step up to a narrow mini-tower, a slight beefing-up of the adjoining art library. The addition neither aspires to novelty nor imitates great age, being free of balustrades, pilasters, dentil cornices, and all the other surface frosting that Beaux-Arts architects considered indispensable. Instead, it settles comfortably into the skyline, quietly getting stuff done. Here, inoffensiveness is a major achievement. To build out a beloved landmark in a historic district, under the anxious eye of preservationists, and slip in an extra 27,000 square feet of new construction practically unnoticed — that’s the work of a reverse cat burglar.
The new reception hall with its ornate custom-built lanterns.
Photo: Studio Nicholas Venezia
The more obvious virtuosity begins inside, and there, too, it never gets louder than mezzo piano. Enter as before through Carrère and Hastings’s arched doorway (now reachable by a handsome ramp as well as the refurbished steps) and pass through the untouched vestibule. There you come to a reception hall added in the 1970s in memorably yellow neo-neo-neoclassical style and now redone in cool gray stone. Selldorf widened the room, lowered the ceiling to account for another level above, and created a new route to the ground-floor galleries. This, too, is design performed with scalpel and sutures, and the scars don’t show. The arched French doors still face onto the garden by Russell Page, which has been ripped up and reinstalled over a new underground auditorium.
The new underground auditorium.
Photo: Studio Nicholas Venezia
In the reception hall, Selldorf allowed herself a flourish — no, two — of personality, temporarily benching her coolly modernist side and indulging in some old-fashioned sensuality. Hanging from the ceiling coffers are two rows of custom-made hexagonal lanterns shaded in Murano glass. And at one end of the room, a staircase clad in marble so richly veined it resembles cocoa-and-pistachio halva promises second-floor delights. These touches are reminders that architecture is a sensual art, that spaces designed to keep crowds flowing can also provide pleasures to be savored during a pause. Below ground, the doors to the bathrooms are framed in the same Breccia Aurora Blue marble as the staircase, ensuring that even the most mundane moment can provide some poetry.
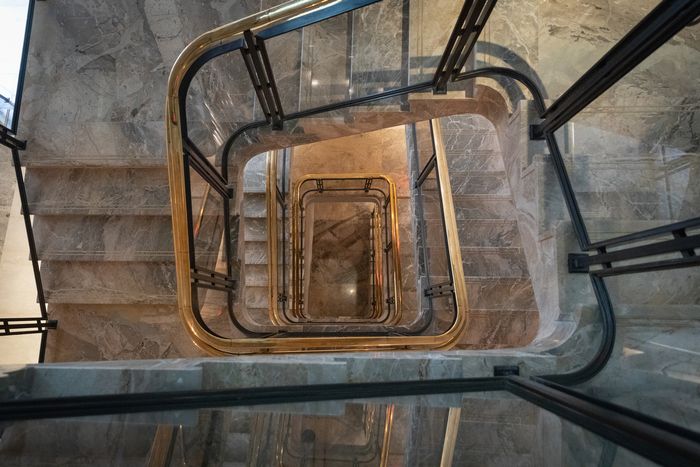
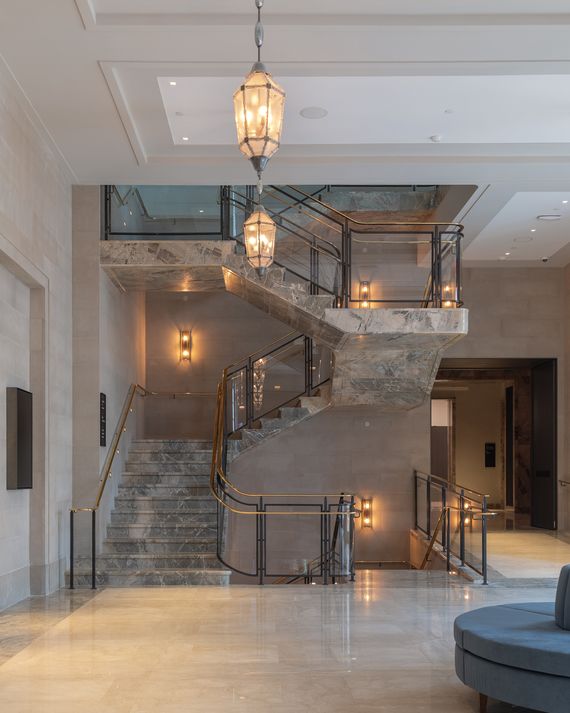
The new staircase of Breccia Aurora Blue marble. Photos: Studio Nicholas Venezia.
The new staircase of Breccia Aurora Blue marble. Photos: Studio Nicholas Venezia.
These are pricey forms of generosity. The total bill for the renovation (including the three-year sojourn in the Breuer building on Madison Avenue) came to $330 million, far more than it cost to build the mansion in the first place, even accounting for a century’s worth of inflation. But then, costliness is part of the point. Longtime visitors will find their old beloved Holbeins ensconced in familiar baronial luxe, the garden court still a serene retreat of white marble trimmed with greenery, the galleries’ walls clothed in new silk-and-wool weaves to re-create their original splendor, all the Bouchers elevated to their original quarters in Adelaide Frick’s sitting room. The Frick is a temple of the tangible, where visitors can commune with materials largely missing from their ordinary lives: oil paint, brass, porcelain, damask, and old wood.
The view into the garden court.
Photo: Studio Nicholas Venezia
That principle extends to the suite of new spaces that have been inserted over, between, and alongside the earlier iterations. On the second floor, Selldorf created a procession from light-filled shop through skylit hall to bowerlike green vestibule to a café that packs more design into a single room than most contemporary skyscrapers. Green leather banquettes designed by Bryan O’Sullivan, Selldorf’s glass chandeliers hanging from starbursts of plasterwork, a dark-wood bar with marble counters at one end, tall bronzed windows facing south, a herringbone pattern of marble tiles on the floor, and a painted frieze by Darren Waterston that evokes a Chinese landscape scroll — there’s enough here to delight the eye that even munching on panini becomes an aesthetic experience.
Preservation in a working building always involves trade-offs; the art of it lies in getting the richest result from the smallest betrayal. The Frick’s first renovation plan, from 2014, would have swallowed up Page’s garden, which had been installed as a temporary placeholder for future expansion and which the public couldn’t access anyway. Preservationists ran to the garden’s defense, and the museum scrapped the design. Eventually, Selldorf sacrificed Pope’s circular music room, replacing it with a trio of temporary exhibition galleries. The loss would be sadder if it represented the victory of expediency over grace; instead, it prioritizes one kind of artistic experience (a Vermeer show, say) over another (an acoustically dubious chamber-music concert). Actually, Selldorf has eliminated even the need for that choice by smuggling her modernist sensibility below ground into that auditorium, which has promisingly crystalline acoustics, 220 comfortable leather armchairs, and a shape like the inside of an egg. It’s the sort of space that does for music what the galleries do for art: make you feel its physical presence and enduring warmth.
The grand staircase, once off-limits, now a portal to the newly public second floor.
Photo: Joseph Coscia Jr.
Source link


