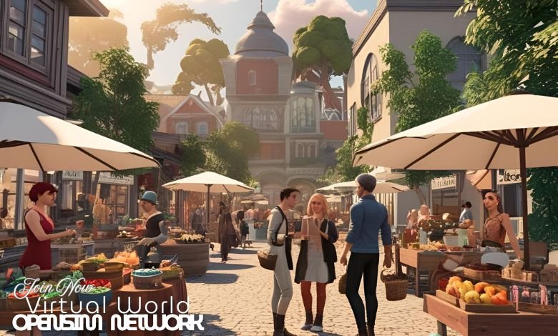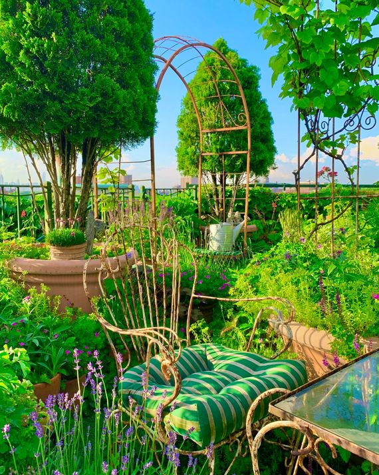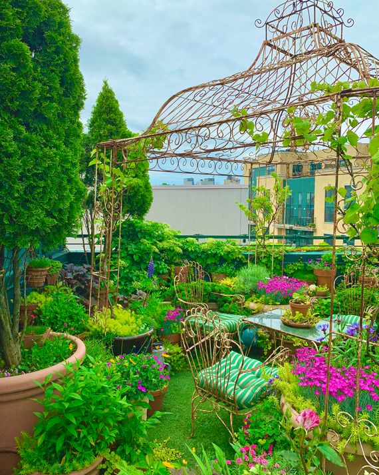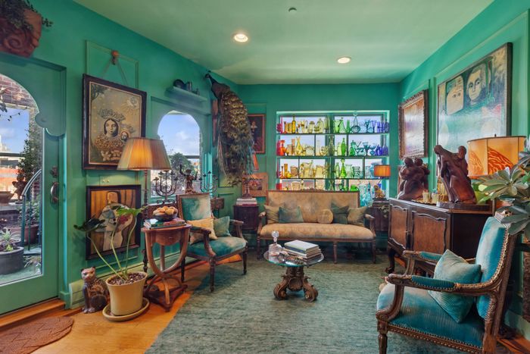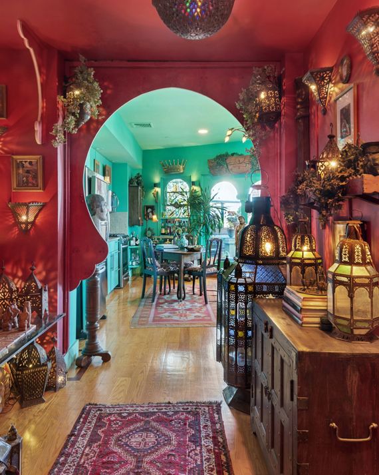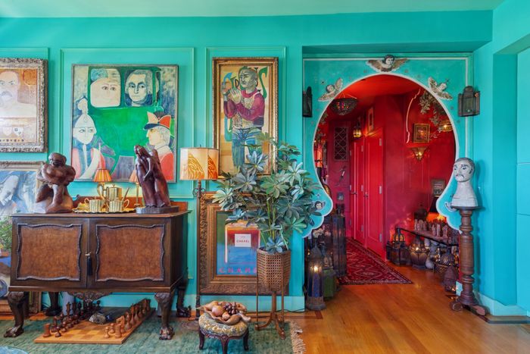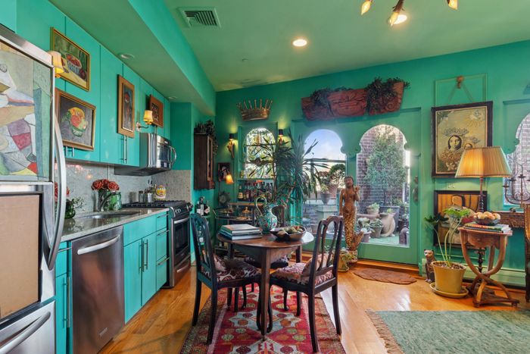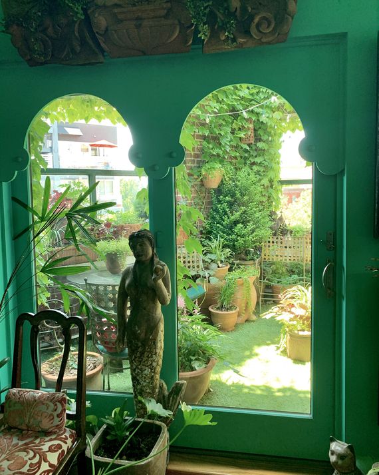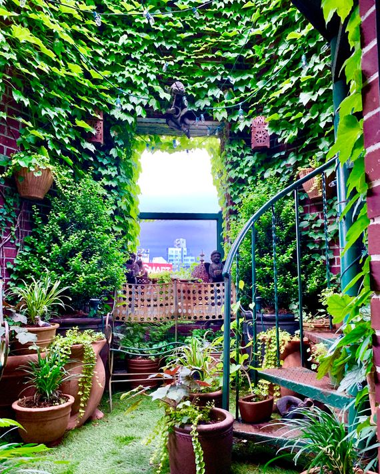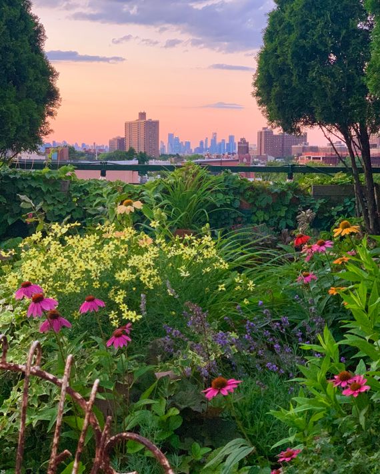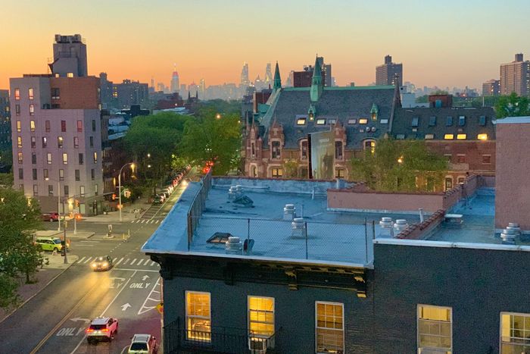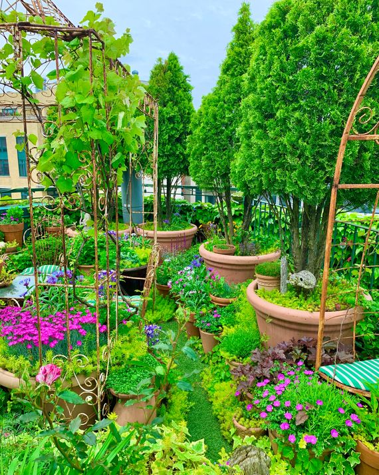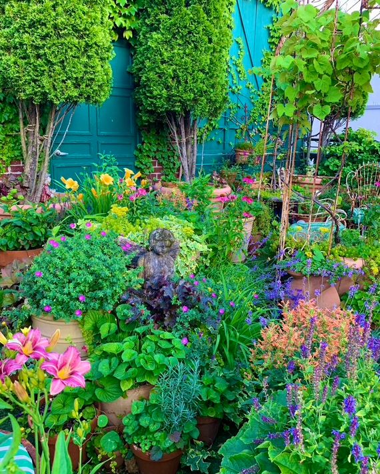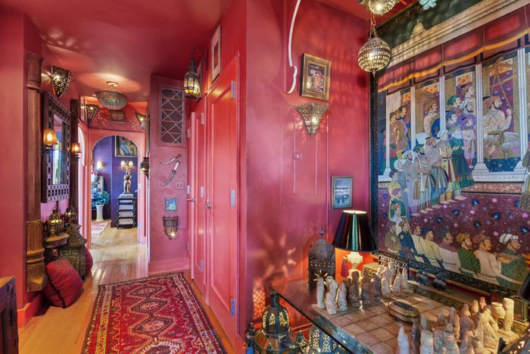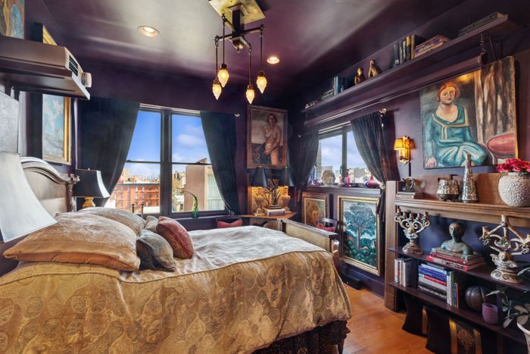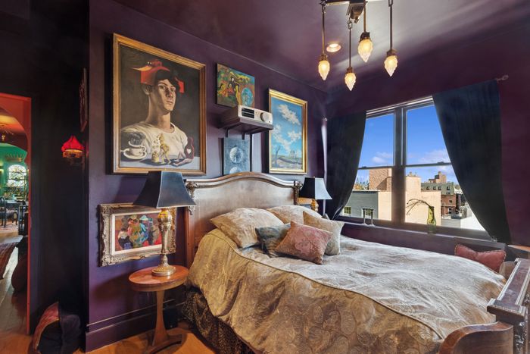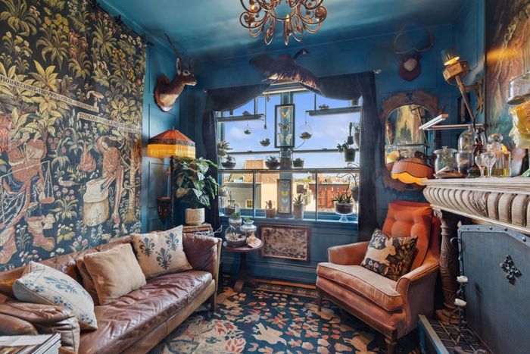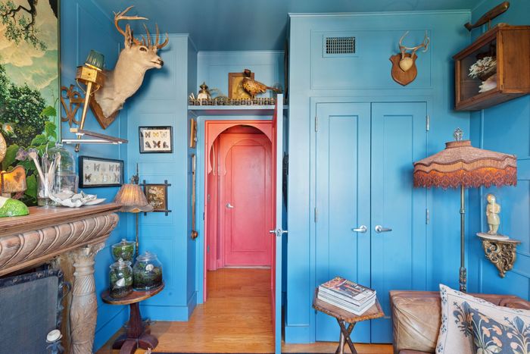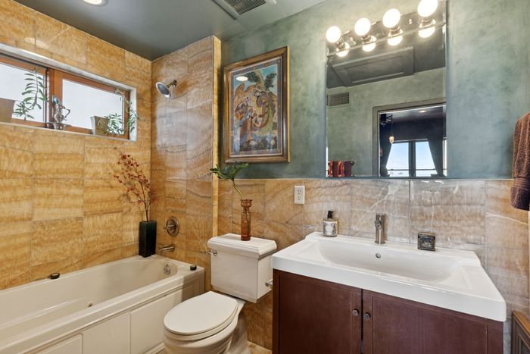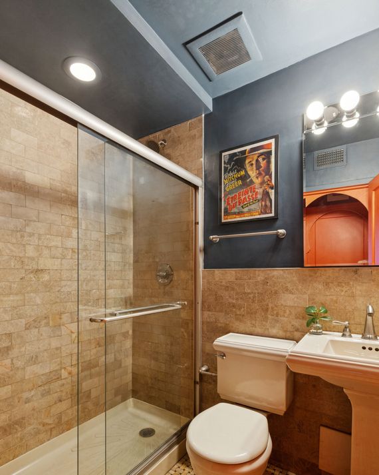A Maximalist Condo With a Two-Story Garden and Moorish Arch

A person can walk past 587 Washington Avenue about a thousand times without looking up to notice three unusual windows. They’re on the top floor, where the four-story brick building narrows at the corner of Dean Street, and the glass goes only half up, like a balcony balustrade. Angle your neck a certain way, and you can see that they reveal a dark room with no ceiling, which is actually a kind of enclosed courtyard, walled in brick, covered in ivy, where a spiral staircase links a two-story secret garden.
It was the major selling point when Tim Crout, a fashion executive with a green thumb, saw the place back in 2009. “It’s a one-off for sure,” he said. “Something you’d sort of expect in the West Village, but for a new building? It was like, ‘Who on earth?’” Though 587 was brand new, it blended into the prewar walk-ups and converted warehouses of Crown Heights thanks to an ornamental cornice, stone lintels, and dark brick walls — which are ideal for ivy in the enclosed terrace, where they were left exposed. Crout planted the lower garden to feel like a dark, enclosed hideaway on the forest floor, then turned the upper garden into a kind of alpine clearing, dotted with color. “In a magic, storybook way, as you go up, you’re in the sunnier garden,” he said. A path on the roof leads in a figure eight, through rows of trees, and an antique, iron gazebo that Crout carried up the stairs, piece by piece, creates a space to hang out and watch the sunset over low Brooklyn buildings. “I really wanted a space that felt like a separation from the city,” he said. “And I love good modernism, but I just think it’s easier to immerse yourself if you have a bit more, instead of a bit less.”
There are 40 to 50 varietals across the two gardens, and all are perennial, which limits maintenance. The gazebo came from Horseman Antiques on Atlantic and comes apart into small pieces that Tim Crout walked up himself. Like most of the furniture, art, and plantings, it’s on offer to any interested buyer. “I just have too much already,” said Crout. From left: Photo: Tim CroutPhoto: Tim Crout
There are 40 to 50 varietals across the two gardens, and all are perennial, which limits maintenance. The gazebo came from Horseman Antiques on Atlant…
There are 40 to 50 varietals across the two gardens, and all are perennial, which limits maintenance. The gazebo came from Horseman Antiques on Atlantic and comes apart into small pieces that Tim Crout walked up himself. Like most of the furniture, art, and plantings, it’s on offer to any interested buyer. “I just have too much already,” said Crout. From top: Photo: Tim CroutPhoto: Tim Crout
Price: $1.395 million ($448 monthly fee, $184 annual taxes due to abatement)
Specs: 2 beds, 2 baths
Extras: 450 square feet of outdoor space across two floors, washer-dryer
10-minute walking radius: Natty Garden, Leland Eating and Drinking House, Radio Bakery Prospect Heights
Listed by: Emma James, Corcoran
In the living area, a small collection of antique glass bottles grew over the years and turned into a rainbow. “There wasn’t any intention,” Crout said. “It started doing its own thing.” To the left is a taxidermy’d peacock, whose tail feathers were a match to the colors of the apartment. The furniture was custom upholstered with fabric typically used for bedspreads, he said. “They glimmer, like a jewel.”
Photo: Al Siedman at VHT
Inside, the space is certainly a bit “more.” By the time he bought the apartment, work at Chanel, Hermès, Celine, Pucci, and Sergio Rossi had taken him around the world and he had spent decades collecting at fleas, thrifts, and auctions.Inspired by color-flooded cities in Mexico and Morocco, he wanted to saturate the rooms in jewel tones and give his collections a background to pop. (“I don’t like black and I don’t like white, but I’ll take everything in between.”) A friend helped him add texture by putting up moldings, and he made new-construction windows feel more romantic by adding arches. The doorway that leads guests from the dark rouge foyer into a saturated, turquoise living area was customized with a Moorish arch. To elevate the kitchen, he painted cabinetry to match the walls and installed art and sconces to the doors in such a way that they swing open, with everything attached. At the end of the kitchen counter, a window into the lower garden turned into extra storage when Crout built it out to become a custom bar, where bottles are backlit by garden light.
Visitors who trudge up a conventional staircase open the front door into a foyer filled with lamps that Crout collected over 20 years. “I like a lot of anything,”
Photo: Al Siedman at VHT
Crout filled the foyer with lamps he found at the Istanbul Grand Bazaar on Madison Avenue, then pulled out an Aztec-themed chess set he’d picked up as a kid on a family trip to Mexico. A smaller bedroom became an office that invoked a blend of men’s club and Medieval Revival, with leather furniture and taxidermy’d animals in a room walled with a tapestry of a blacksmith figure and dog in a swirly forest scene and an antique fireplace mantel (purely decorative and entirely removable, he points out). The larger bedroom was painted a dark aubergine, and hung with strange, dreamy paintings he picked up at flea markets, while the light hanging over the bed came from his grandparents’ 1910 house in Denison, Texas.
Crout is quick to point out that the apartment has no central theme — there’s a dash of Tangier, Mexico City, and ancient Paris. “I like it to be a little vague,” he said. “Not so literal.” But the key to all of it might be a taxidermy’d peacock, which his dad bought him at a store in Texas and that he put up in the living area. Its tail feathers are nearly an exact match for the paint swatches he chose: turquoise, rouge, aubergine, and blue. “Nature never lets you down,” he said.
On the other side of the foyer’s Moorish arch, he added Mexican angel figurines to a room inspired by Mexico City. The paintings, including a Marian Nielsen of George Washington and his soldiers, are flea-market finds. An early job at Chanel earned Crout a poster of an Andy Warhol print of a bottle of Chanel No. 5. His broker, Emma James, who also worked in the industry as a fabric designer, fell for the décor. “He’s done things people don’t do — there’s artwork at knee level — but it makes a whole story on the wall. It’s just so thoughtful.” Still, she clarified, “the whole place can be painted white in one weekend.”
Photo: Al Siedman at VHT
One wall of the sitting area is taken up by the kitchen. The cabinet doors are operable, despite paintings and sconces. Crout added arches to the windows here and turned one of them into extra storage for a bar where bottles are backlit by the garden behind.
Photo: Al Siedman at VHT
A view of the downstairs garden, through the dining nook of the sitting area. Crout planted the lower garden to resemble a forest floor and limited the palette to greens and purples with a worry the plantings could clash with the colors in the living room.
Photo: Al Siedman at VHT
Stairs on the lower garden level lead up to a roof deck. The apartment has 450 square feet of outdoor space across two levels. The design is a kind of mystery, said broker James, who pointed out that the other three floor-through units in the boutique condo building also have unique details, and one even has a parking spot. But what makes the building really stand out to James are its low monthlies. A tax abatement that lasts until 2035 means taxes are 16 bucks a month and a monthly fee is under $500.
Photo: Tim Crout
An upstairs garden is all about the view. “I wanted a place where I could see the city and remember I was in New York,” Crout said. At the same time, he wanted a respite. “It’s about immersion more than anything.”
Photo: Tim Crout
A view of Manhattan over low roofs.
Photo: Tim Crout
Fiberglass pots lighten a load on the roof. The trees arrived as saplings. Crout pruned back trees to allow in more light. “Anyone who gardens knows it will take as much time as you want to put into it,” he said.
Photo: Tim Crout
Crout is always looking for ways to make sense of his color choices and divided the garden between flowers in warmer colors on one side and those in cool colors on the other, which blend in a section of pinks and purples.
Photo: Tim Crout
The Moroccan-style foyer leads back to the two bedrooms. Above an Aztec-style chess set that Crout bought on a family trip to Mexico is a Mughal piece that he bought in Texas from an antiques dealer, who specialized in Western pieces but got it in a trade from an Iranian client.
Photo: Al Siedman at VHT
The bed in the primary bedroom faces a projector screen that Crout disguised by adding a molding and painting aubergine. The art includes a series of paintings by a Palm Beach–based painter, which he picked up at a flea.
Photo: Al Siedman at VHT
The light fixture in the primary bedroom came from his grandparents 1910 house in Denison, Texas.
Photo: Al Siedman at VHT
The second bedroom is decorated with a bit of Medieval Revival. James, the broker, pointed out that the fireplace and moldings are “easy to undo.” So while a buyer could snap up the apartment as-is with most of the art and furniture, James said she can also promise a buyer a white box. “All of it can come out,” she said. “You could spend a weekend painting and have a pretty normal apartment.”
Photo: Al Siedman at VHT
Another Moorish arch defines the doorway of the second bedroom. Crout clarifies that he’s not a “proponent” of taxidermy but grew up around it in Texas.
Photo: Al Siedman at VHT
The primary bath.
Photo: Al Siedman at VHT
A second bathroom.
Photo: Al Siedman at VHT
Source link


