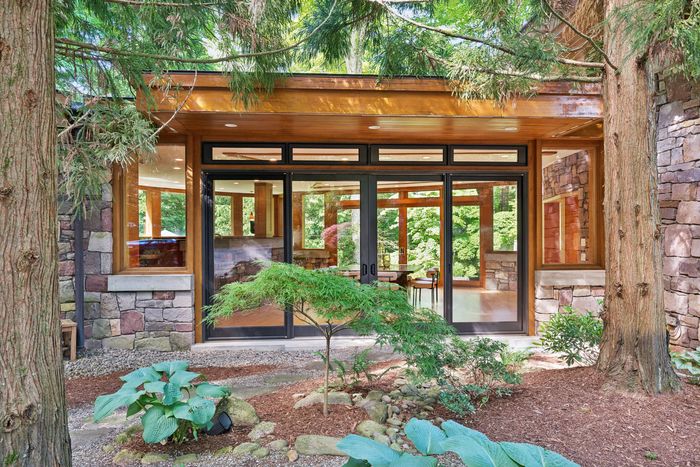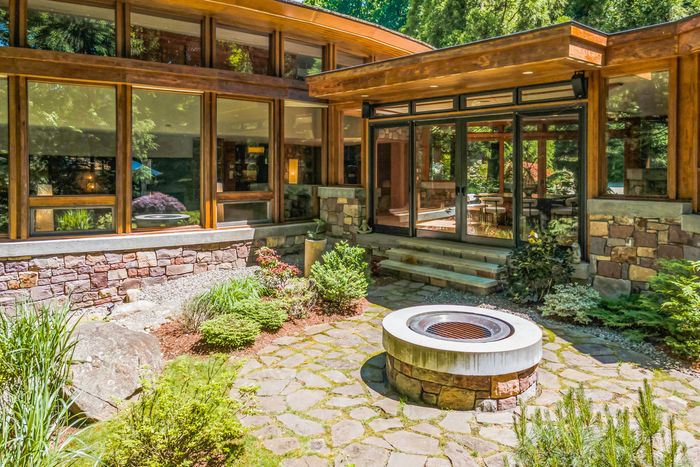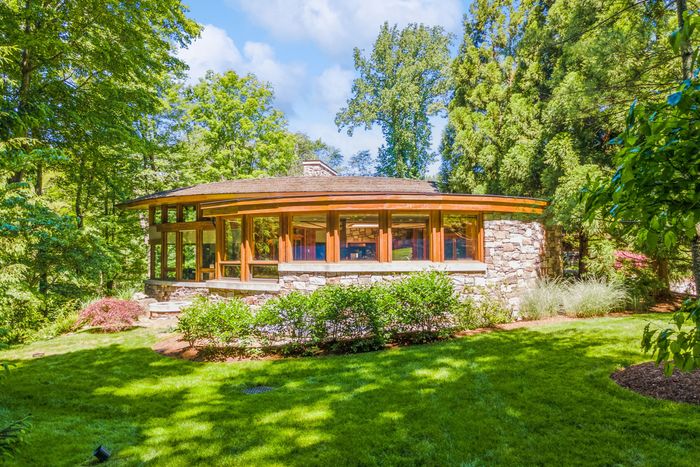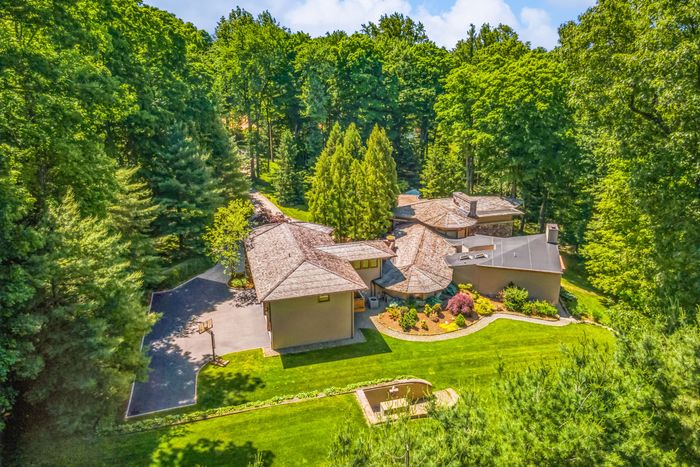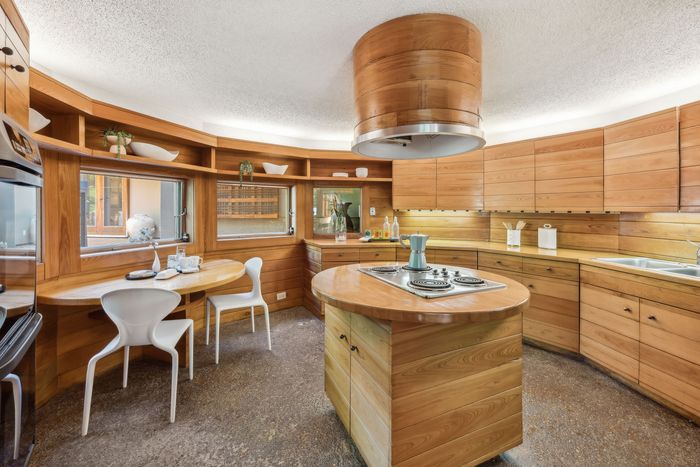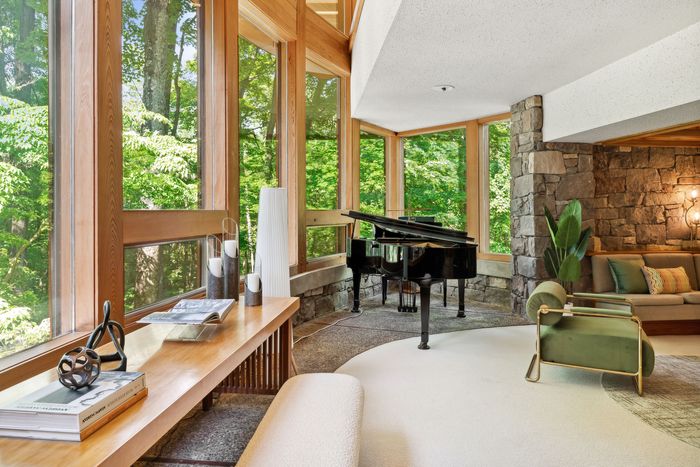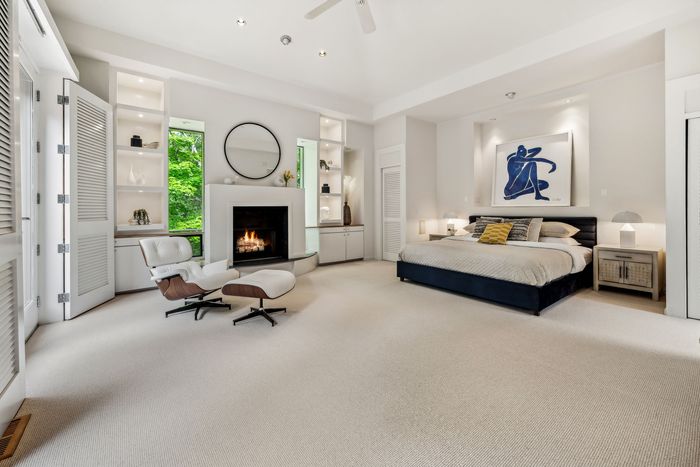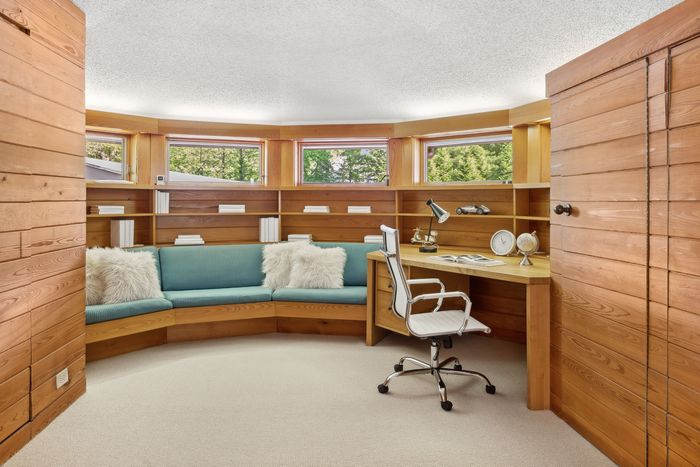A New Canaan House From a Frank Lloyd Wright Disciple

The living room with original stained-glass windows.
Photo: James Cooper/VHT Photography/Douglas Elliman
When Sidney R. Bowen was a kid, architects would show up at his house in Mason City, Iowa, hoping to get a look inside. Bowen and his family lived in a Prairie-style home, the Samuel Davis Drake house on the cliffside of the Rock Glen–Rock Crest historic district — essentially the only completed Prairie-style community in the country. (The neighborhood’s architects, Marion Mahony Griffin and Walter Burley Griffin, shared an Oak Park studio with Frank Lloyd Wright, the most famous of all Prairie School architects, forging what Wright would later refer to as “The New School of the Middle West.”) “I spent a lot of time in those houses and the details were so unlike everything else in Iowa, which was all either ranches or colonials — the broad eaves and open plan, the indoor-to-outdoor connections, were unique at that time,” he says. By the 1970s, Bowen was working in marketing at General Mills — he landed Olympian Bruce Jenner on the Wheaties box — and was ready to build a house of his own. He wanted that same, open-plan, landscape-responsive design and sought out Wright’s disciple and apprentice John Henry Howe. “He and I became close for the rest of his life,” says Bowen.
Howe first designed a little lakefront property in Minnesota for Bowen, then, several years later after Howe, got a job at Sara Lee, another, larger house in New Canaan, Connecticut. That house was completed in 1981. (Another famous Wright disciple, Edgar Tafel, who was based in New York, collaborated on the New Canaan project because Howe was in Minnesota and felt it needed someone on site.) It’s clearly a property with Wright affinities — there’s stained glass, exposed wood and stone and an arced design, with a bowed wall of south-facing windows looking out onto the Connecticut woods.
Last week, the New Canaan house, at 22 Father Peters Lane, went on the market asking $3.99 million. The home was designed in accordance with Wright’s philosophy of compression and release — smaller, low-ceiling bedrooms and other auxiliary spaces contrasted with grand, high-ceiling shared living spaces, Chau Ngo Prutting, the Douglas Elliman listing agent, told me. (Earlier this year, Prutting sold another architecturally distinguished New Canaan home, the Frank Lloyd Wright–designed Tirranna, for $6 million.) The wealthy Connecticut suburb is known for its abundance of mid-century modern homes, designed by Philip Johnson, Marcel Breuer, and other members of the Harvard Five, but the Frank Lloyd Wright–affiliated homes are, Prutting noted, distinct from those harder-edged houses: organic with softer, curving lines and a careful consideration of the landscape.
“The little house is in a really unique spot — it’s a seven-acre parcel that goes down almost to the reservoir. It’s really in the woods; once you got there, no one drove by,” says Bowen. Over the years, other houses have been built nearby, so it’s not quite so isolated as it once was, he adds, but being on seven wooded acres certainly helps. When we spoke, though, Bowen was quick to point out that the New Canaan house has been substantially altered in other ways — the two owners after him took it from its original footprint of 3,000 square feet to about 7,200. “It was a small house. It was probably inevitable that it would be changed,” he says. “The worst move was the new kitchen in the back. But these things happen.” Bowen only lived in the house for a short time — he found an irresistible plot of land on the Stamford waterfront, collaborated with Howe on another house there, and realized that this, not a corporate job (he was working at an executive-search firm then), was what he wanted to spend the rest of his life doing. He’s been an architect for the past 30 years. Howe wrote his letter of recommendation to MIT.)
“The kitchen was very compressed — it was fine for a couple, but my clients wanted something larger,” says Prutting. They used materials that matched and complemented the original home, she adds — cypress wood and Delaware River stone (from a Pennsylvania quarry, not the river itself) that has a warm, pinkish hue. Kitchens are one of the many sticking points for buyers of older, architecturally significant homes — in mid-century moderns and Wright houses, they’re typically small, functional spaces that don’t square with the big, open centerpieces that modern-luxury owners expect. (A recent Wall Street Journal article on Frank Lloyd Wright–inspired home kits noted that this was one of the main distinctions between Wright’s designs and the new kits.) The home also has a large primary suite, added by previous owners, and now clocks in at four bedrooms and six bathrooms.
But many aspects of the house remain — the arced shape inspired by Wright’s hemisphere houses is designed to be warmed naturally by the sun, with south-facing windows. (Bowen told me they designed shutters to go over the windows in the evening — he doubted they were still there, but then, windows are much better at heat-retention these days.) “And the old living room with a stained-glass ceiling, which I made, stayed as is.” And, he adds, although he didn’t live there long, it helped take him to where he is now. “Howe was a mentor to me in an interesting way,” he says. “I’m his only living client.” And while he doesn’t live in a Howe house now, and hasn’t for many years, “In the end, it drove me back to what I cared about.”
The house has large, wood-framed windows and is designed in communication with the landscape.
Photo: James Cooper/VHT Photography/Douglas Elliman
The home is located on nearly seven acres.
Photo: James Cooper/VHT Photography/Douglas Elliman
The house’s design is inspired by Frank Lloyd Wright’s hemisphere houses.
Photo: James Cooper/VHT Photography/Douglas Elliman
The house has had two additions since it was built, taking the total square feet from around 3,000 to just over 7,000.
Photo: James Cooper/VHT Photography/Douglas Elliman
The original kitchen, in keeping with Frank Lloyd Wright’s designs, was later expanded.
Photo: James Cooper/VHT Photography/Douglas Elliman
A larger kitchen was added later.
Photo: James Cooper/VHT Photography/Douglas Elliman
The home’s large windows face south.
Photo: James Cooper/VHT Photography/Douglas Elliman
A primary bedroom suite, added by subsequent owners.
Photo: James Cooper/VHT Photography/Douglas Elliman
Bands of wood and windows are common features in the home.
Photo: James Cooper/VHT Photography/Douglas Elliman
Source link

