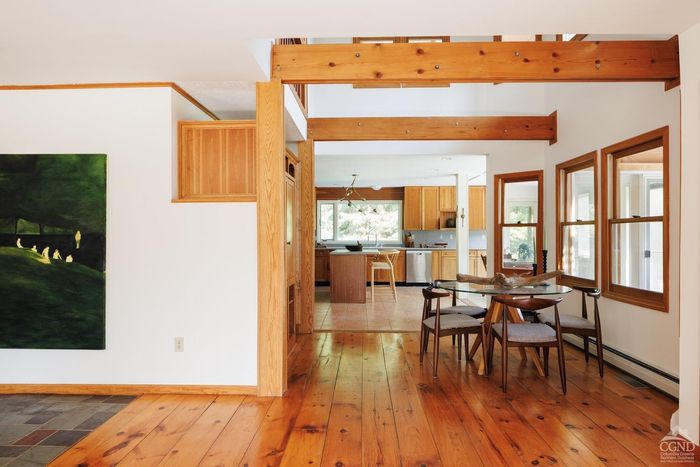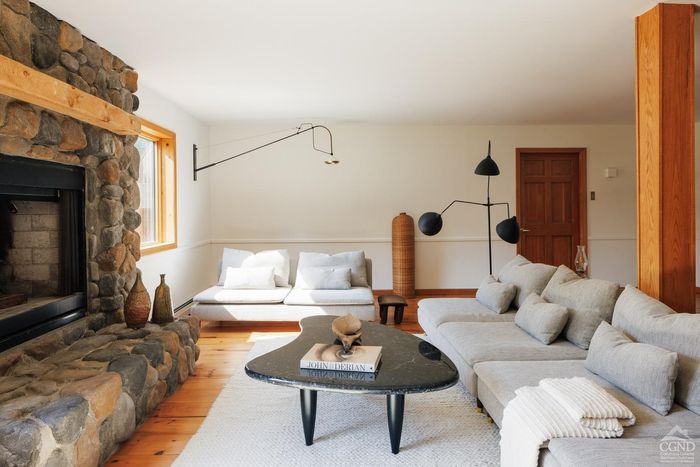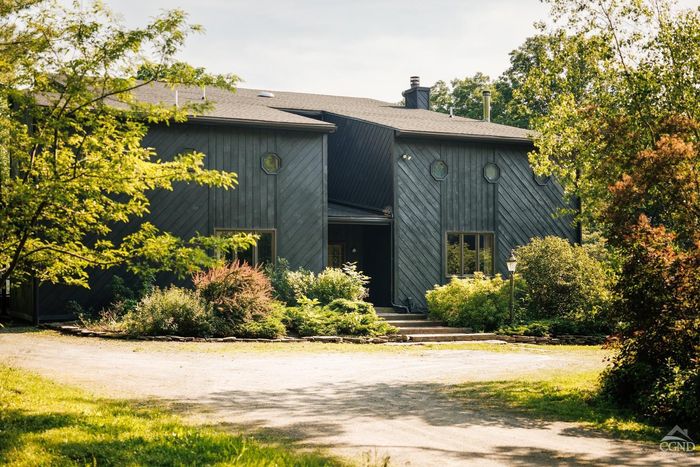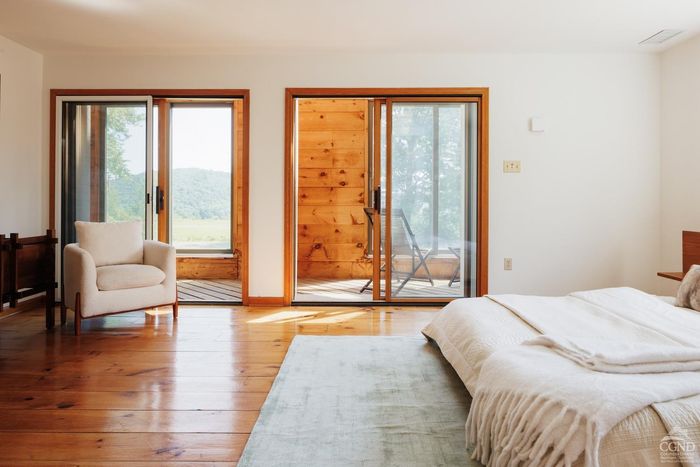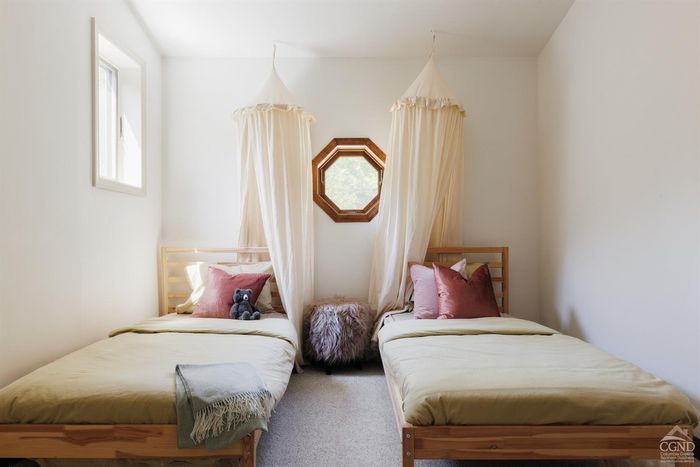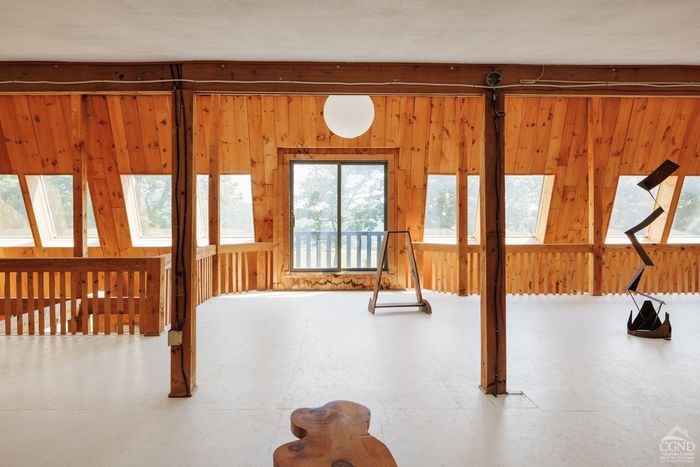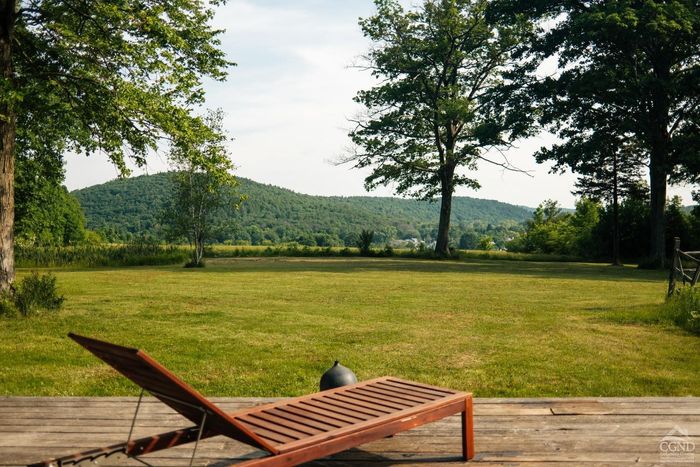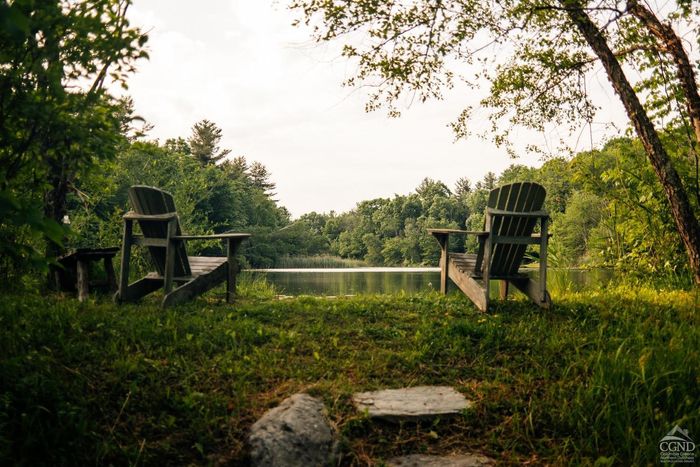A Passive House in Ghent next to Hawthorne Valley Farm

Photo: Gabriel Zimmer/Catskill Image
These days Ghent, New York, has several handsome, gray-black passive houses, but the nearly 6,000-square-foot home at 94 Kern Drive preceded them all. Built in 1981, its architect-owner appears to have used it as a case study for early envelope-style construction, which reduces the need for heating and cooling systems by way of insulation and ventilation. Such environmentally friendly, passive house practices, while becoming popular in Western Europe at the time, didn’t have much of a following in the United States. “It’s a really interesting house — there’s an envelope on the north and south sides that essentially traps heat that you can then take and use advantageously,” says Sarah Kardos, an associate broker at Four Seasons Sotheby’s International Realty. Each of the six bedrooms are on the north side of the house to keep them cool, while the shared living and entertaining spaces are on the south to maximize the light and warmth throughout the day. The heat? Geothermal, of course.
The home, priced at $1.125 million, has two main floors with six bedrooms and four baths and a lofted third floor that’s bright, airy, and would make for an ideal art studio or playroom. It has an abundance of natural wood finishes, hexagonal windows, and bucolic views. There’s also a big screened-in dining room and a three-bay garage with another loft. Rumor has it that the home was used as something of a commune at one point — it’s certainly large enough, Kardos notes — but it’s all a bit mysterious.
The home, which is down a semi-private gravel road used by just a few other houses, also shares deeded access to a nearby spring-fed lake with two other neighbors and looks out onto a meadow that belongs to Hawthorne Valley Farm, a biodynamic operation that’s part of a Waldorf community that’s been in this pocket of Ghent since the 1960s.
The general feeling is one of elegant crunchiness. “The current owners once witnessed a calf birth,” says Kardos, noting that deer, wild turkey, and grazing cows are more common sights. “Even if you’re not part of the community or the farm, the whole area kind of revolves around it. It’s such a picturesque life.”
The house has an abundance of natural wood.
Photo: Gabriel Zimmer/Catskill Image
Shared living spaces face south to maximize sunlight and warmth.
Photo: Gabriel Zimmer/Catskill Image
Bedrooms are located on the northern side of the home to keep them cool.
Photo: Gabriel Zimmer/Catskill Image
The home is built with an envelope on the south and north sides, designed to trap heat, which can be used or vented according to need via sliding doors, windows, and fans.
Photo: Gabriel Zimmer/Catskill Image
One of the bedrooms.
Photo: Gabriel Zimmer/Catskill Image
The top floor, a lofted attic-like space, is not included in the home’s official tally of 5,100 square feet. It brings the square feet closer to 6,000.
Photo: Gabriel Zimmer/Catskill Image
The home abuts a meadow that belongs to Hawthorne Valley Farm.
Photo: Gabriel Zimmer/Catskill Image
There is deeded access to a lake shared by only two other properties.
Photo: Gabriel Zimmer/Catskill Image
Source link

