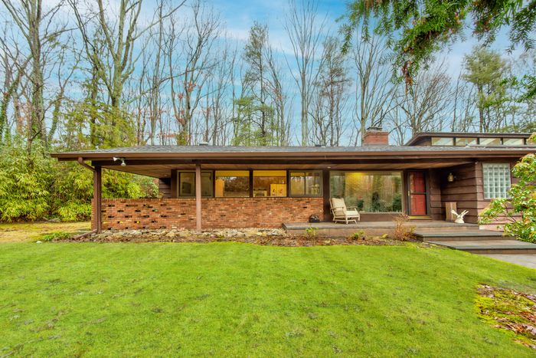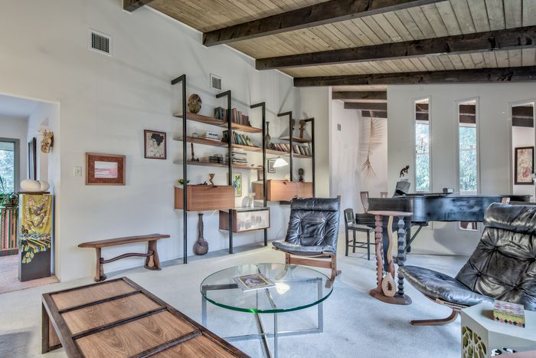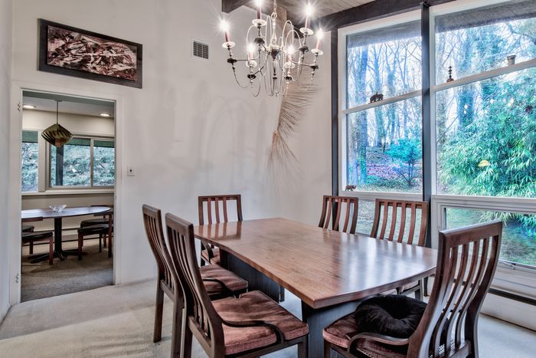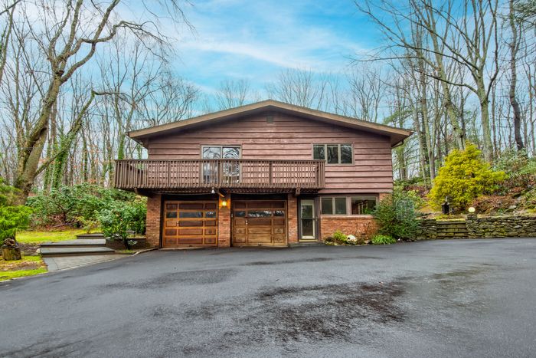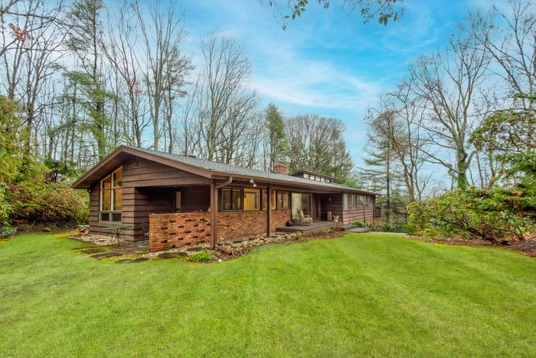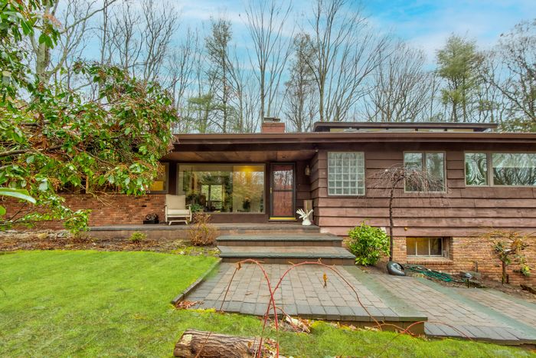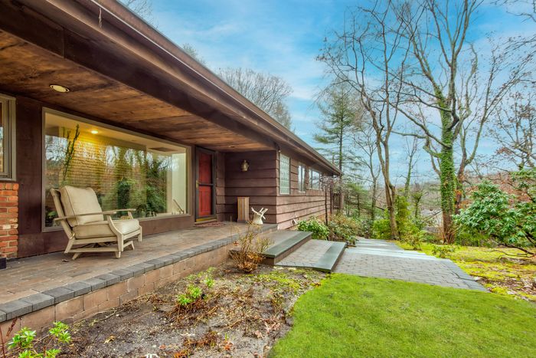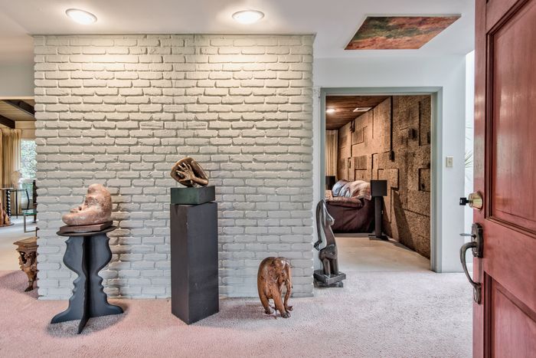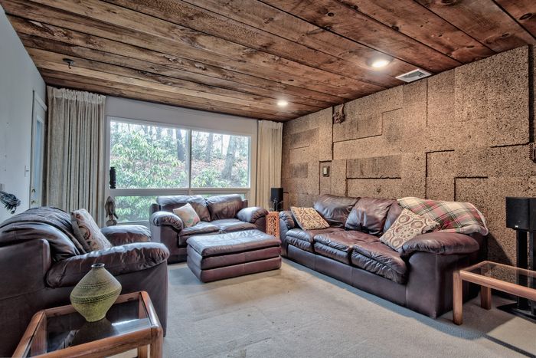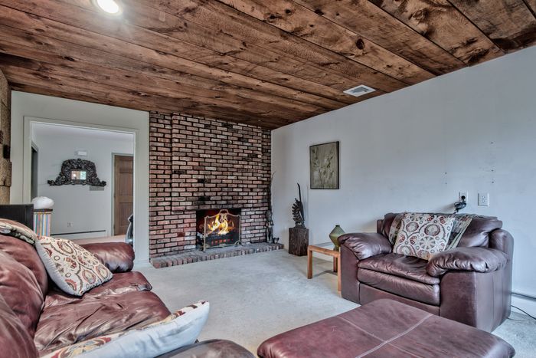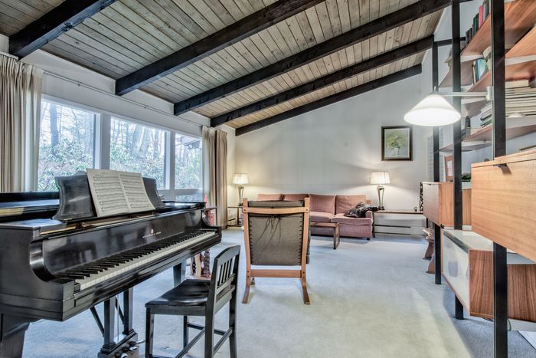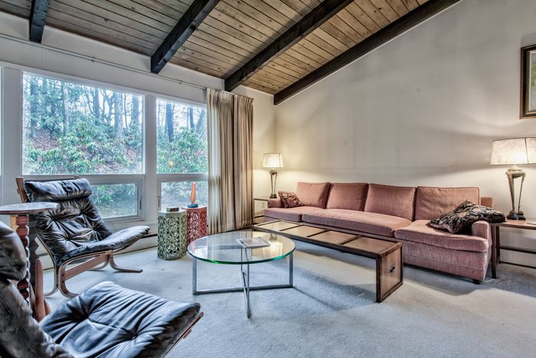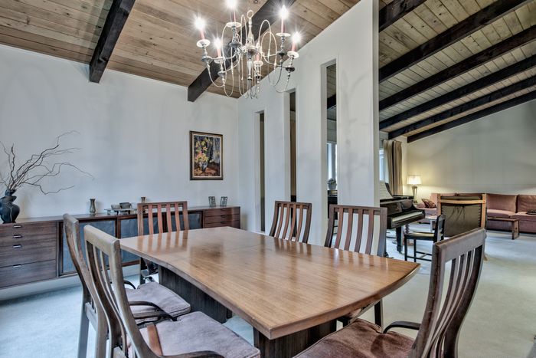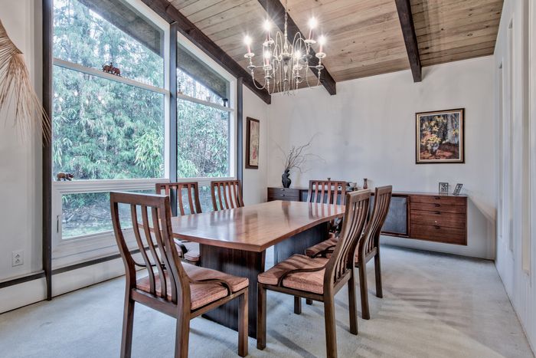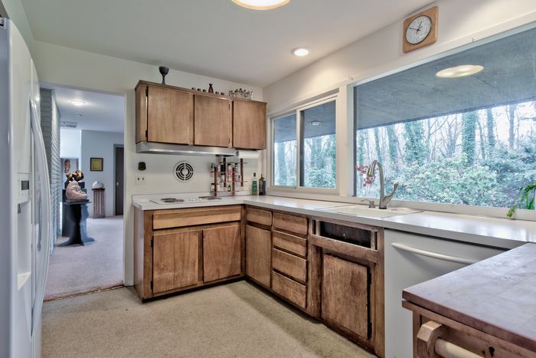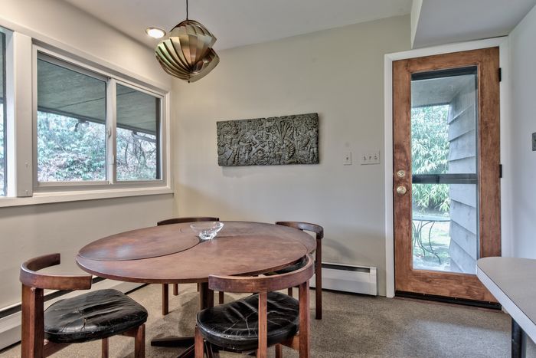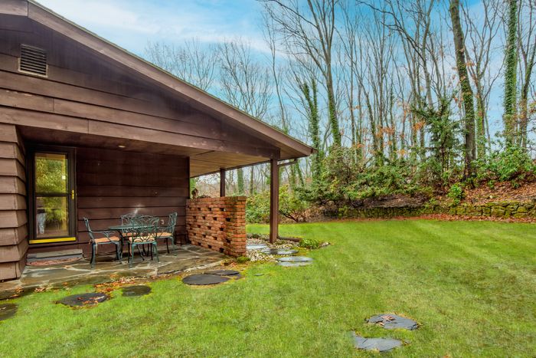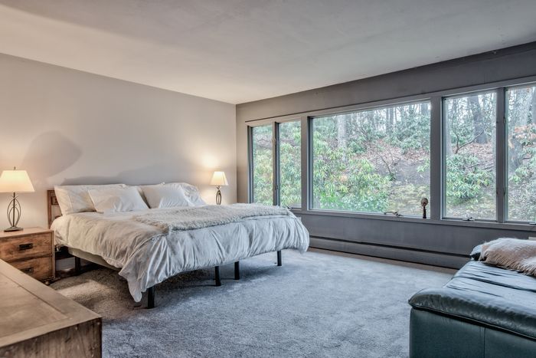A Preserved Mid-Century Ranch in Melville’s Tuxedo Hills

Back in 1964, the town of Melville, near the center of Long Island, felt like the countryside. Farms were still being divided to build homes. The newest subdivision, Tuxedo Hills, backed onto what’s now a nature preserve, marketed low-set houses built into the slopes that came in two styles: a “colonial” with prim white columns and paned windows or a “farm ranch,” with a cedar exterior and plate-glass windows. The Alligers were a modern couple, and chose the trendy California-ranch style, hiring a designer to do the interiors when they moved in, then barely touching a thing. (The designer’s name is now lost to time, though their two daughters remember being told that they were “famous.”)
Whoever the architect was, the house is a pretty classic example of mid-century-modern design. While the words ranch house might summon up an image of a low-ceilinged suburban house with tiny windows that block out the street, the Ponderosa Drive home seems designed to maximize the views of the woods. Pale carpeting extends through a brick-walled entry hall into an open living area, where ceilings soar into the peak of the hip roof. The rest of the design keeps things airy. Slits are cut into the half-wall that sets off a dining area. A skylight suns the hallway that leads to bedrooms. And furniture seems to float off the walls, such as a hovering credenza in the dining room and modular shelving hung on slim metal bars.
A modular shelving unit is stacked with sculptures by Patricia Alliger and other collectibles. The pair of Siesta lounge chairs arrived after the 1970s.
Photo: Russell Pratt
The couple was interested in new designs, new ideas. Set up on a blind date, Howard fell for Patricia when she passed his test: She would try any dish from any type of restaurant. “My father wanted someone to be open to new experiences and very open in general,” said Amber Alliger, the youngest of their three children. Her mother was an artist who used an extra bedroom to craft surreal, organic sculptures that sprouted hands and breasts. Her father was an inventor, whose 30 patents include models of soot scrubbers that curb emissions and medical uses for ultrasonic devices. They were both tinkerers who “appreciated good engineering,” Amber said, mentioning a sculpture her mother hung from the ceiling, the straw of a broom that had unspooled into a strange, straw ribbon. “It was just a place of creativity, and they were always doing something,” said Valerie Alliger-Bograd, their eldest daughter.
In a corner, what looks like a palm frond is actually the straw of a broom that Patricia unfurled and hung there as a kind of found sculpture. One of her more abstract paintings hangs over the door to the kitchen.
Photo: Russell Pratt
Over the years, Patricia’s unconventional art practice turned to the home’s blank walls. In her downstairs studio, a hand-painted abstract wallpaper was created by stamping with bubble wrap. In another bedroom, she created textures by tacking up transparent lace and globs of pearls. An abstract painting found a home on the foyer ceiling. And to muffle the annoyance of Howard’s television habit, she walled the den in cork board of varying thickness — creating a room that looks like it was chiseled from lava rock. “I think they liked each other’s style,” said Amber. “But with two insanely creative human beings, it was hard to live together.” They never divorced and stayed close friends, but around 1985 Patricia moved to their investment property, on a Virginia apple orchard.
Price: $1.1 million ($21,870 annual taxes)
Specs: 5 bedrooms, 3 bathrooms
Extras: Den with fireplace, dining room, breakfast nook, two-car garage, unfinished basement storage, sauna, porch
20-minute walking radius: West Hills Nature Preserve, Cirella’s Restaurant, Half Hollow Hills Community Library
Listed by: Paul Dougherty, Howard Hanna-Coach Realtors
“This became my father’s house,” said Amber. He renovated the primary bathroom to his standards: covering the surfaces in gray marble and building a glassed-in shower so he could gaze out the window while he washed. (He joked that the $45,000 renovation cost as much as the house did.) Then, he turned one of the five bedrooms into a home office where he would work until his death in 2020 at a built-in desk, covered in books and papers. His work was about change, about finding new uses for his 30 patents or dreaming up new ideas. But for a long time after his death, Valerie, who worked with him for 30 years, could not bear to touch his papers. “I left everything the way it was.”
Visitors who drive up to 10 Ponderosa might not know what to expect. The house looks very different from the side, where the basement level and its two-car garage is visible.
Photo: Russell Pratt
The house is just off the highway yet surrounded by woods. “You can’t see any neighbors,” said Amber Alliger. “It’s masterfully done, in that way.”
Photo: Russell Pratt
Low steps lead up to a porch where one of Patricia Alliger’s sculptures sits by the door, a set of hands emerging from an egg shape. The glass tile is a late addition from a bathroom remodel.
Photo: Russell Pratt
The first thing that both Alliger daughters mentioned was how visitors acted when they arrived. “Anytime anyone walks into the house they’re like, ‘Oh my god, I love this house,’” said Valerie Alliger-Bograd. “It’s got this weird magical presence,” said Amber. “People walk in and their shoulders go down, and they take a deep breath and they don’t even know it. It’s this weird magical house.”
Photo: Russell Pratt
Sculptures in the foyer are by Patricia Alliger, who hung one of her paintings on the ceiling. Out of frame on the right is a coat closet and the entrance to the living room. Ahead is the den.
Photo: Russell Pratt
The den, with her ingenious use of cork board to muffle sound.
Photo: Russell Pratt
On the other side of the den is a working fireplace.
Photo: Russell Pratt
The living room is airy and bright. Howard Alliger was a classical-music pianist who would play Chopin, Mozart, and Beethoven for his children.
Photo: Russell Pratt
Wood slats in the ceiling and wide windows into the woods bring in nature, which was a draw to the Alligers, who would take day hikes. At 10 Ponderosa Drive, Howard “felt like he could get away,” said Valerie Alliger-Bograd. “He’d have space to dream and invent.”
Photo: Russell Pratt
The dining room furniture has been the same since 1964. A painting of flowers shows Patricia’s more traditional painting style.
Photo: Russell Pratt
Windows follow the angle of the sloping ceiling.
Photo: Russell Pratt
Windows run down the length of the kitchen, where cabinets and even a spice rack are original.
Photo: Russell Pratt
The breakfast table has been here since around 1964, and expands. The door leads to a patio for eating outdoors.
Photo: Russell Pratt
The patio off the kitchen.
Photo: Russell Pratt
The primary bedroom looks out on the woods. “It’s so quiet there,” said Amber.
Photo: Russell Pratt
Source link



