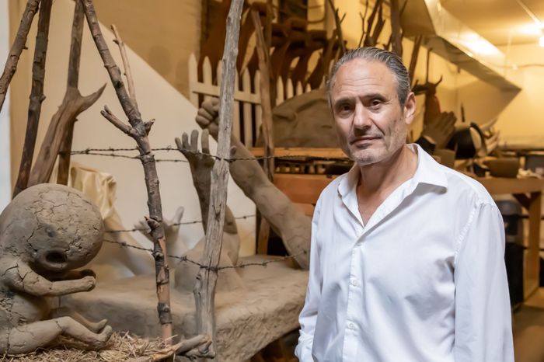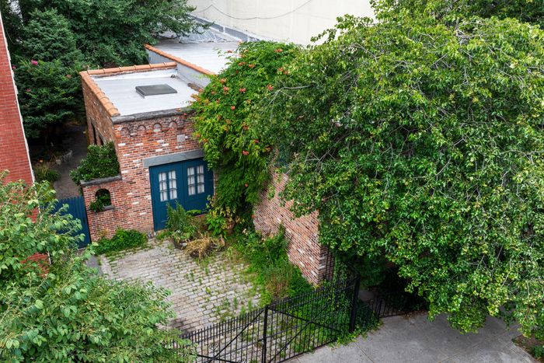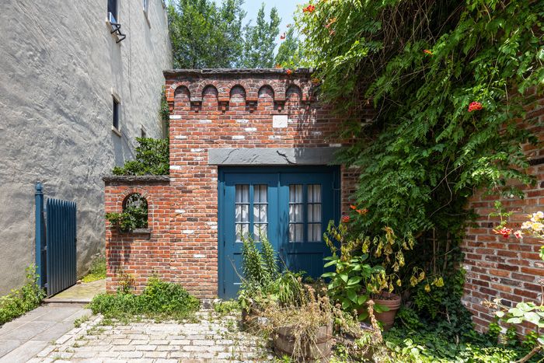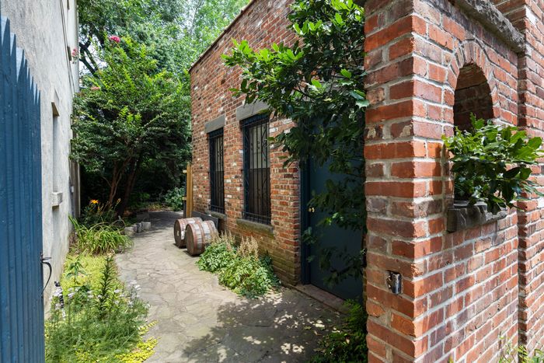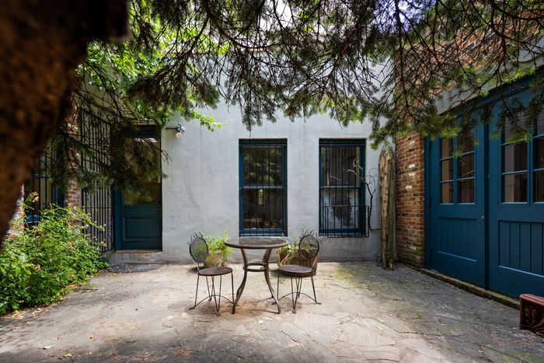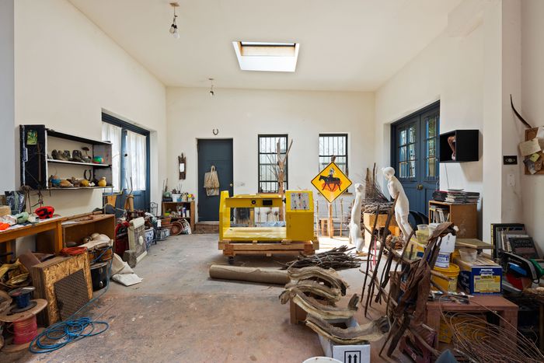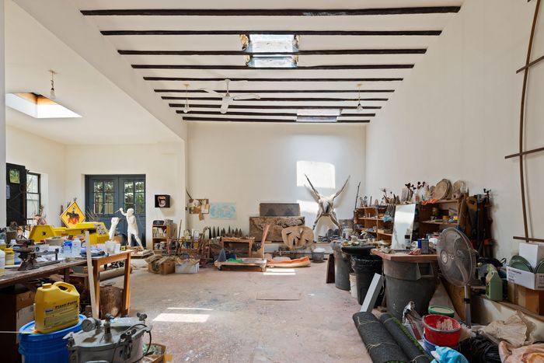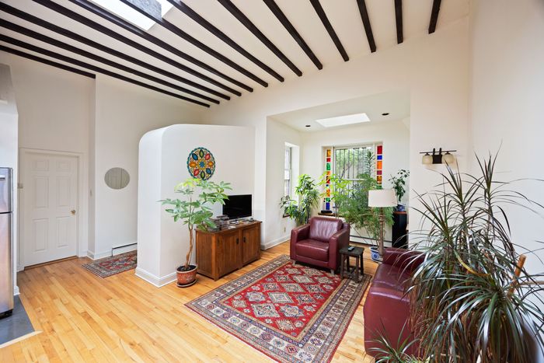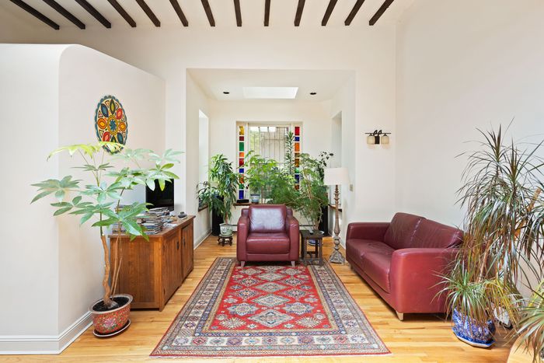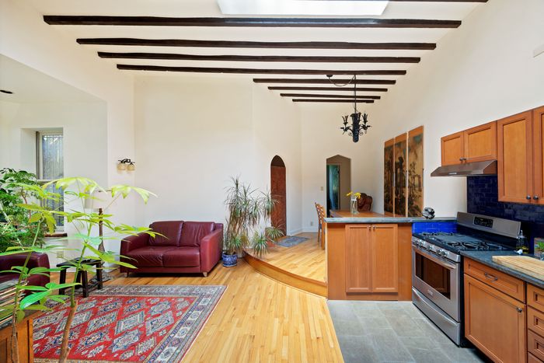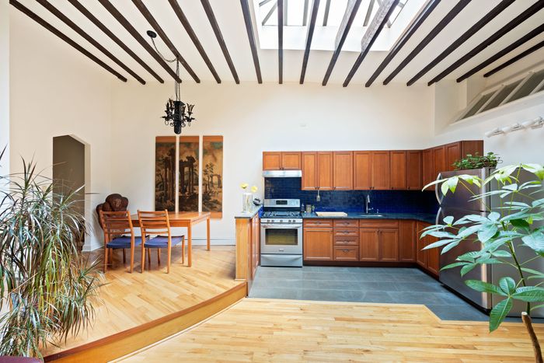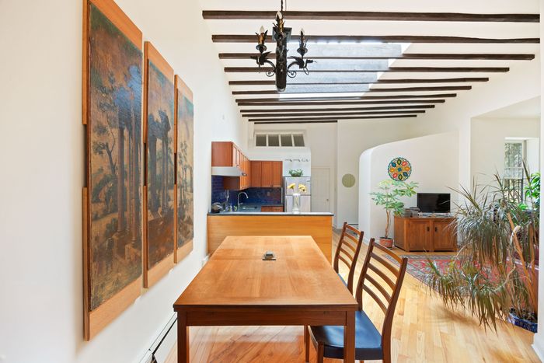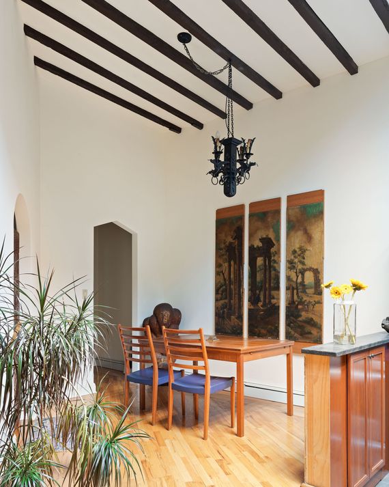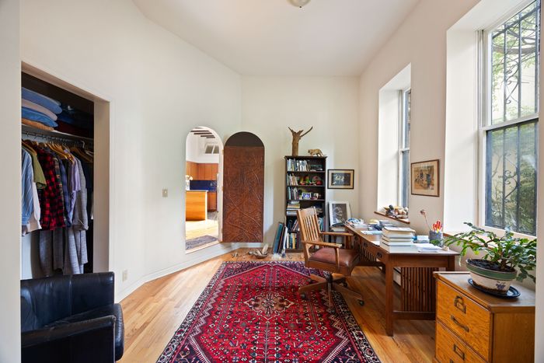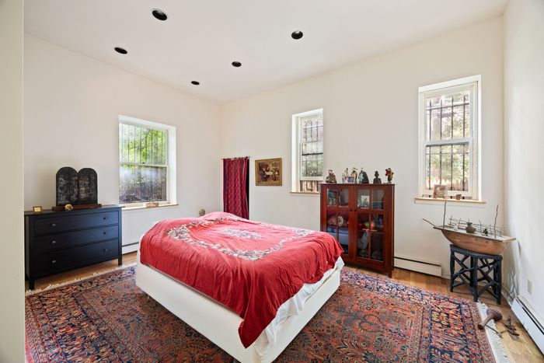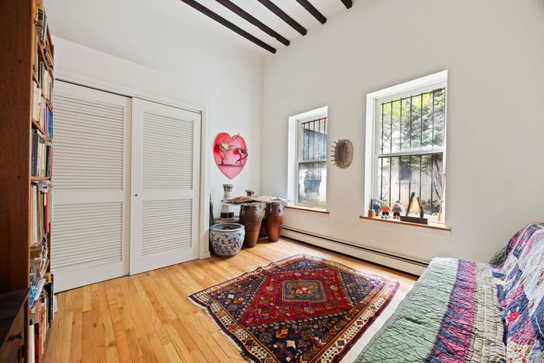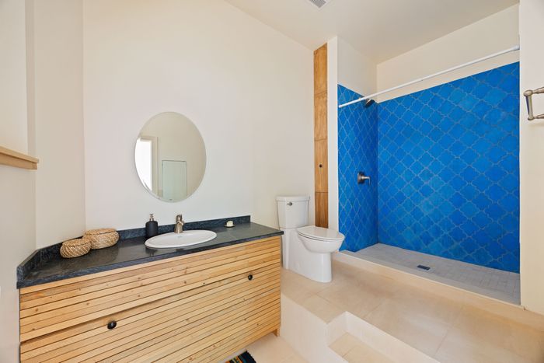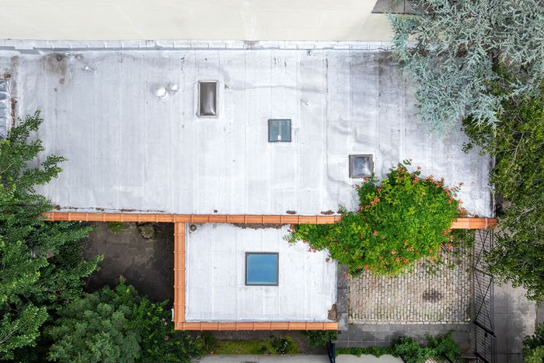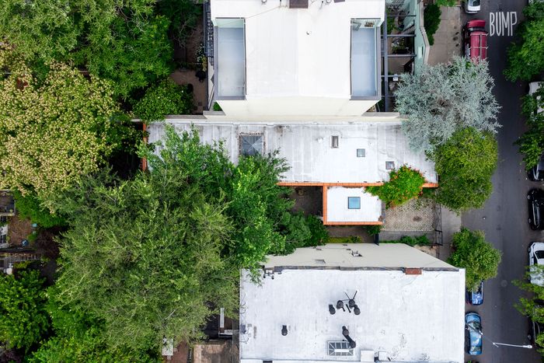A Sculptor’s Carriage House in Boerum Hill

In 1998, Jimmy Greenfield got a phone call from the Landmarks Preservation Commission asking whether he had registered the color he painted his door — a gunmetal gray that contrasted with the pebbly orange brick of 93 Wyckoff Street. With fanciful brickwork; odd, circular windows; and a driveway of heavy gray cobblestones, the one-story building off Smith Street looks like a whimsical 19th-century carriage house. But Greenfield only finished building the place in the 1990s. Which is why the call from Landmarks was “outrageous,” he said, laughing. “It was really the height of a compliment, that they’d imagined the building was there so long.”
Greenfield is a sculptor who considers his home a sculpture, too — one that he built out of the shell of an old mechanic’s shop. In 1980, he agreed to pay $30,000 for two lots: on one, a mechanic had parked cars, on the other they fixed them in a windowless box with a concrete floor and a roller door. The roof was caving. There was no bathroom or kitchen, just a faucet that ran cold. And the façade “was really, really unattractive,” Greenfield said — covered in soulless stripes of glazed, white eight-by-eight tiles. But at the time, he couldn’t afford much else. He’d been priced out of a Soho loft, just before the passage of the 1982 loft law that would have let him stay there. He wanted a space to live and make art, where he’d never be pushed out again. “The house became, for me, a place of refuge. A stake in the ground. Nobody could ever take my home away again.”
Jimmy Greenfield in his studio with some of his figurative work.
Photo: Jimmy Greenfield
But first, he had to make it a home out of the old, windowless box. He redid the roof, exposing the shop’s old beams, added a front door, and cut windows with a mallet and a chisel. Later, he built an entire second building in the back — a living space that includes three bedrooms, a kitchen, and a dining and living room elegantly placed around a courtyard that’s hidden from the street. As he worked, he learned more about how to build and where to source the best materials. Over the years, he added stained glass around a window and built a chandelier from sconces pulled out of an old school.
He started studying brickwork on turn-of-the-19th-century buildings as he walked around Brooklyn. “All of a sudden I just became very interested in looking at those details and wanting to build something that looked in character with that period of time,” he said. He bought up bricks from demolished buildings, drew up a design on a napkin, and hired a mason who covered up the old, ugly exterior, even frosting the roofline with inverted arches. To add what Greenfield called “a certain heft,” he studied lintels, bought bluestone, and had a stonecutter shear down the edges. Cobblestones for his driveway came from a masonry yard that had the contract to pull the blocks from the West Side Highway. “Ideas just came to me, free flowing,” he said.
While Landmarks should not have called him about his brand-new building, clippings show the two lots were, in fact, in use in 1880: One was the shop of a blacksmith. (Who, according to an old Brooklyn Daily Eagle clipping, once reported a “sneak thief” had stolen three coats from his place.) The other was a working stable. He’s now selling to start a new project — the renovation of a barn, upstate. Though, he says, it feels “obscene for me to leave this place.”
Neighbors know him for the house and sometimes stop him when he’s outside working in his front yard. He has heard they have a name for it, which he finds amusing. “I came up with a sketch on a napkin,” he said. “Now, they call it ‘The Castle.’”
If neighbors referred to Greenfield’s one-story home as “The Castle,” that may have something to do with the home’s fanciful brickwork. He redid the façade in 1998.
Photo: Oleg Davidoff
“It’s wildly charming,” says Deborah L. Rieders, a powerhouse Corcoran broker who credits Greenfield with getting her into real estate in the first place. When he was rehabbing apartment buildings, he sold Rieders her first condo directly across Wyckoff Street. Now, she’s selling his home.
Photo: Oleg Davidoff
Behind the old mechanic’s shop, Greenfield built a romantic addition — a living area with three bedrooms and a side entrance through his private courtyard.
Photo: Oleg Davidoff
A bluestone patio brings in more light but doesn’t bring more noise. “All of your windows face your own private garden,” said Rieders, the broker. “It’s this supersecret private compound.”
Photo: Oleg Davidoff
On the street side, Greenfield turned a former mechanic’s shop into an art studio. He raised the ceiling to reveal the shop’s original beams.
Photo: Oleg Davidoff
Greenfield chiseled holes into the walls to add his own windows and built skylights to turn a dank, concrete box into a place where he would be happy making sculptures.
Photo: Oleg Davidoff
The living area. The entrance to this addition is behind the low wall, and a door (left) leads to one of three bedrooms.
Photo: Oleg Davidoff
Greenfield made improvements over the years, adding stained glass to this window.
Photo: Oleg Davidoff
The chandelier over the dining table was made from sconces that Greenfield pulled from a school that was being demolished.
Photo: Oleg Davidoff
The house is covered in skylights, but the one over the kitchen is the largest. “Every room has two exposures,” says Rieders, the broker.
Photo: Oleg Davidoff
A view of the living area.
Photo: Oleg Davidoff
The angled arch leads back to a bedroom, the curve to an office.
Photo: Oleg Davidoff
The house has three bedrooms. Greenfield uses the smallest one as an office.
Photo: Oleg Davidoff
The primary bedroom in the back of the house has windows into both the back and the side yards.
Photo: Oleg Davidoff
The bedroom on the other side of the living area. Greenfield used it for guests.
Photo: Oleg Davidoff
The bathroom. Greenfield renovated it himself with tile from Portugal and built the vanity from strips of wood.
Photo: Oleg Davidoff
A view of the plethora of skylights. The building isn’t landmarked or in a landmarked area, and a developer could add 6,100 square feet to the building and go up another three stories.
Photo: Oleg Davidoff
The possibility of taking down the building to maximize the living area has intrigued developers, said Rieders, the broker. “But even the developers have said it would sort of be a shame to tear this down.”
Photo: Oleg Davidoff
Source link

