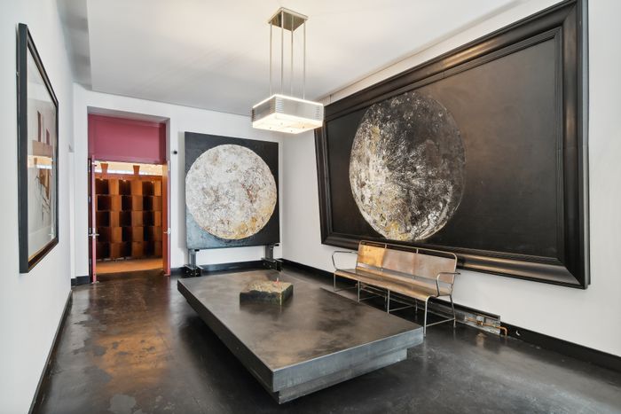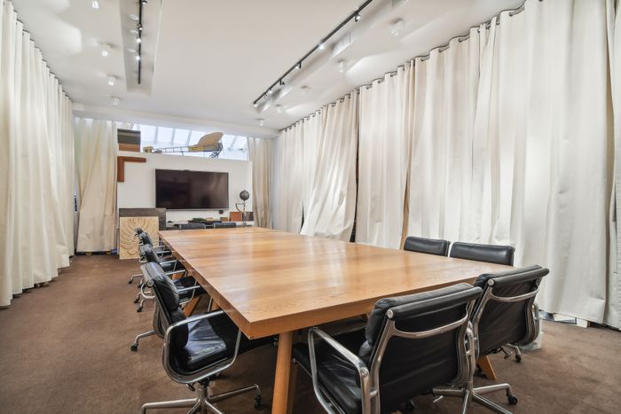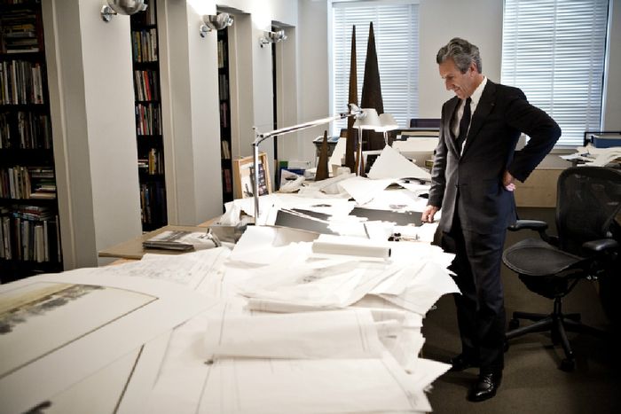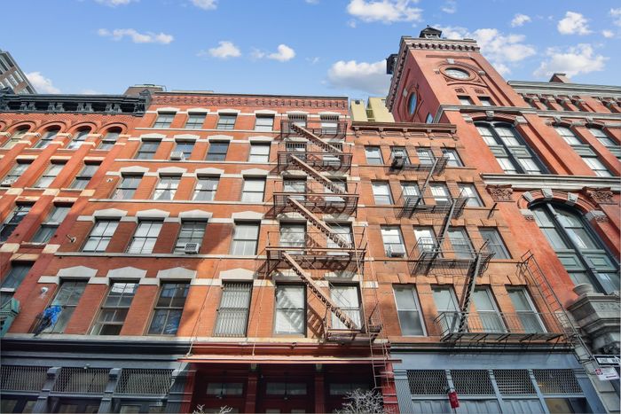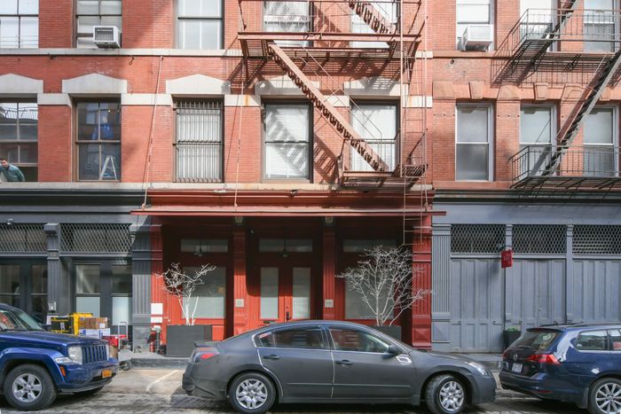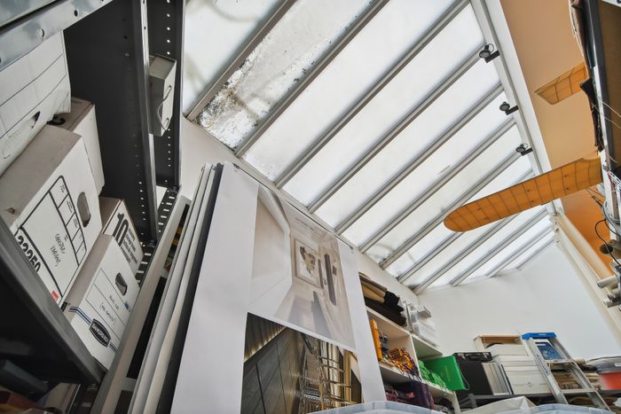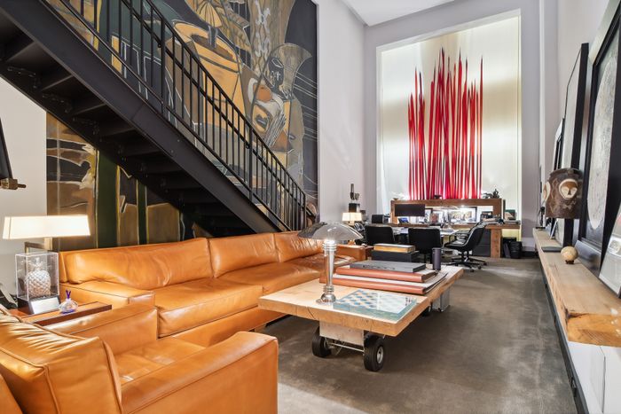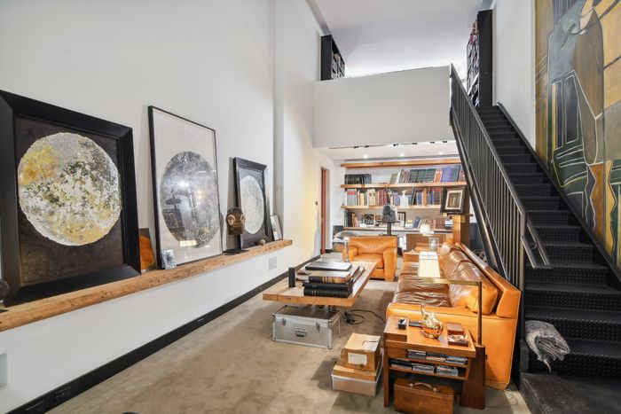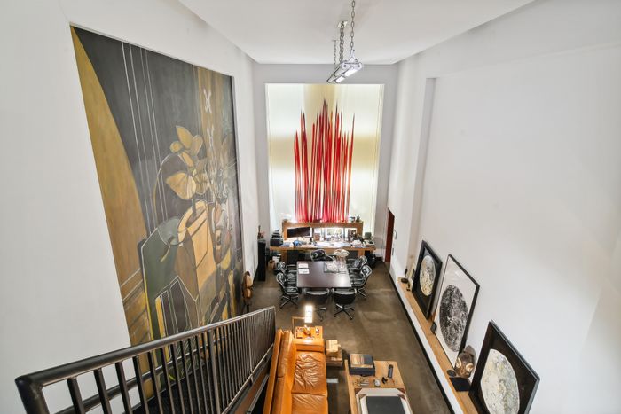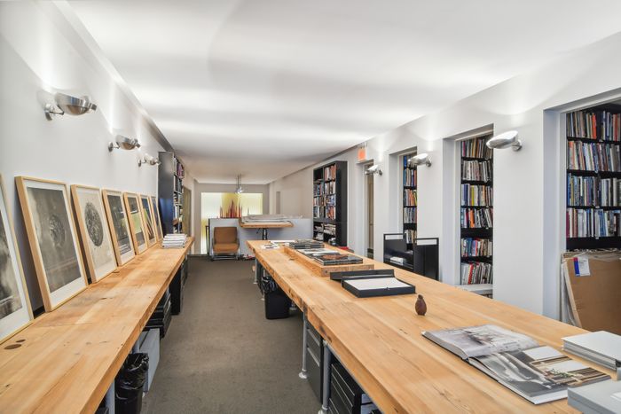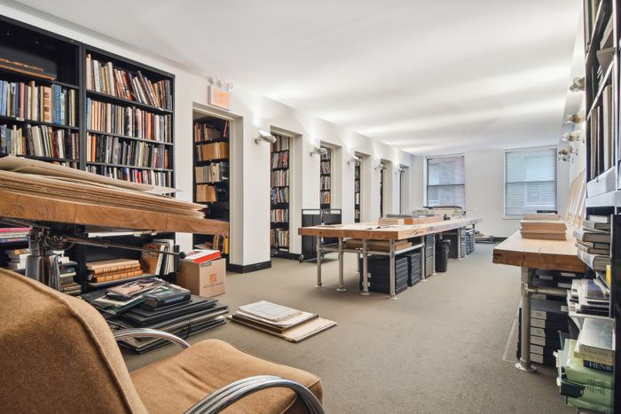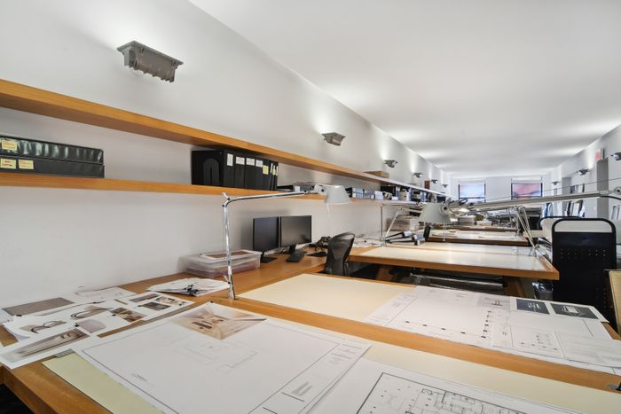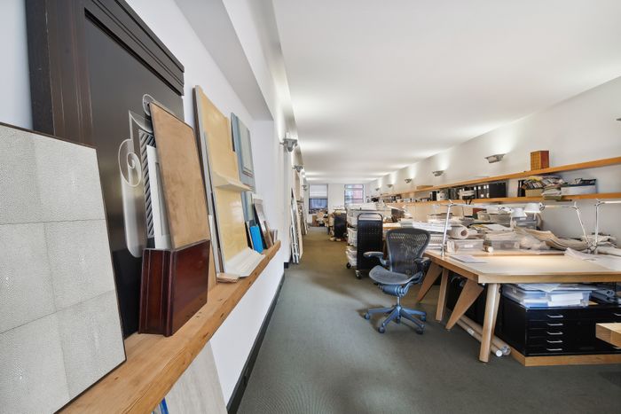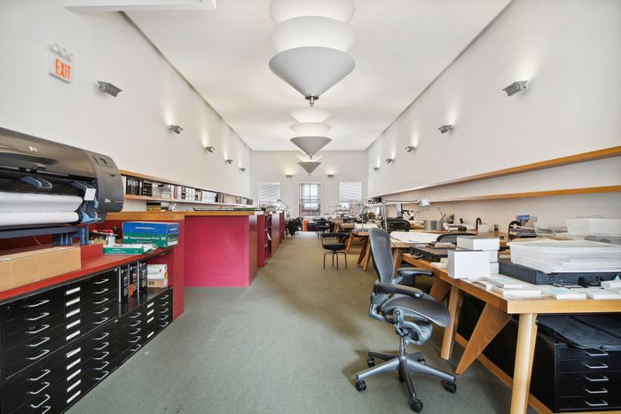Architect Thierry Despont’s Tribeca Office

Architect Thierry Despont in his personal office on the second floor. He had a mural painted in the style of Georges Braque. The leather seating is by Jean-Michel Frank, one of the designers he turned to again and again from his native France.
Photo: Provided by the Estate of Thierry Despont
The architect Thierry Despont was a kind of wizard — a French émigré who charmed and hustled his way into a career dreaming up opulent mansions for American billionaires. And the place where he reimagined the Ritz in Paris, the penthouse of the Woolworth Building, and the renovation of the Cartier mansion on Fifth Avenue was 10 Harrison Street, his office for 24 years.
Built in 1899, the six-story brick and cast-iron warehouse on a cobblestoned street in Tribeca was home for about 100 years to companies that sold produce, butter, eggs, and imported cheese. In 1998, Despont renovated the building into a factory for his visions, designed to fit his unique way of working as a grandmaster renaissance man tasked with pleasing powerful clients.
At first, he reserved some space in the back of the building for his other career — as a painter who showed his huge canvases of imagined planets at Marlborough Gallery. But that work moved off-site as the firm grew. Upstairs, a library of design, history, and art tomes was refreshed by an assistant who catalogued them as fastidiously as a librarian. At the beginning of projects, when Despont needed inspiration, he could be found working there, at a table made from pine beams pulled from the 1899 building. Down a flight of industrial stairs was the lair where he met with clients: a carpeted, double-height room where he sat below an uplit red Chihuly sculpture that resembled licking flames. “His office was monumental, very grand, and very reflective of who he was,” said Kenny Payero, an architect who worked with the firm for 17 years until Despont’s death last August. “There was no economizing of the space.” To Christina Spates Victori, an interior designer, the office might have been “his best representation of his natural style, of himself.” She first arrived at age 19 as an apprentice, before taking what she learned to Roman & Williams and then her own firm. “Once I got in that door, I thought, I’m never leaving.”
The reception area was walled with Despont’s immense paintings of imagined planets and seemed designed to be grand and imposing. “It wasn’t a comfortable place to wait,” remembered Kenny Payero, an architect who worked for him for 17 years and now has his own practice.
Photo: Capstreet Advisors / Shoootin
The reception area, on the ground floor, seemed designed to showcase a capacity for thinking at a grander scale: Ceilings were 15 feet high, and walls were hung with Despont’s own imposing paintings of imagined planets. An enormous coffee table was solid metal, and the only chair was never meant to be sat in. “Nobody was supposed to be waiting,” said Payero, the architect. Instead, reception served as Act One for the show Despont would give clients, who were quickly ushered through double doors, past a mahogany screen modeled after an Eileen Gray and toward an oak table that sat 20. At the front of the room, Despont would make presentations in a room that functioned as a theater. Les Wexner, the fashion tycoon, remembered to the New York Times how one such show involved a fog machine, Gershwin on the sound system, and programmed lighting that lit up the dark room to flare over a model, simulating sunrise. For other, scaled-back presentations, Despont would showcase hand-painted watercolors. “I’d never seen such beautiful renderings in my life,” said designer Brooke Abrams, who arrived in 2006.
The conference room where Despont would make presentations to clients, aided by a vast library of samples hidden behind the white curtains that walled the space. The table was built by the firm’s favorite millworker with splayed legs to resemble a Jean Prouvé.
Photo: Capstreet Advisors / Shoootin
Despont was known for an obsession with fine textiles — repurposing what was made for high fashion into drapery and wall coverings — and an infatuation with stone, like the 500,000 pebbles his team gathered from a beach in Mexico and measured before setting into a Palm Beach driveway. A collection of such samples, spanning 30 years, was hidden behind the curtains that walled the conference room. “Thierry would say, ‘Show them the stone? Where’s the stone?’ And you’d pull out your crema marfil,” remembered Zachary Hemmelgarn, who worked for Despont for 23 years before becoming the design director at Cipriani. These samples weren’t stamp-size swatches. Like everything about Despont, they were grand. Yards of fabric would be tossed over a chair, to show the drape, Hemmelgarn remembered. “It was very important to him to be big.”
The office curtains weren’t as luxurious as what Despont offered clients. Like the conference table, built with splayed legs to ape a Jean Prouvé, the curtains were simple. Victori remembered that they were made of blank canvas, picked up at the local Pearl Paint, and hung on a rail of pipe. “It was very functional,” she said. “There wasn’t a lot of noise, and that helped with the purity of the various projects. They weren’t influenced by the room you were sitting in.” The office remained neutral on the fifth floor — where interior designers worked — and on the sixth, where the architects huddled. Both floors had oak tables that echoed the one in the conference room, white walls, and grand, high ceilings over looped utilitarian carpet. But on the second floor, Despont’s personal lair oozed style. “His office was more about the idea of the grandmaster architect,” remembered Hemmelgarn. In addition to the Chihuly, there was butter-soft leather Jean-Michel Frank seating, a mural after the style of Georges Braque, and framed photos and knickknacks that had been given to him by powerful and wealthy patrons. Abrams thought the place looked like “something you’d see from a 1960s Jean-Michel Frank book, but brought to life in a more colorful way.”
Despont in the library. He had an assistant act as librarian and liked to come up with new concepts at the desk, seen here, where he could easily turn to books for inspiration.
Photo: Provided by the Estate of Thierry Despont
All of this was meant to project a certain image to clients, who were offered coffee and tea on a silver service. Employees wore suits and ties or dresses and slacks, and jeans were a no. Despont would be working by 7:30 a.m., and when employees arrived after 9 a.m., he would broadcast their tardiness in officewide emails. “It was sort of military,” remembered Abrams. When a client was on the way, employees were expected to remain at their desks. A portfolio was left on a specific table for Despont to flip through on his walk-through. And when he emerged on floor five to lead a client past the rows of designers and architects, he could be heard making the same joke every time, about how his greatest regret was not running the elevator all the way up to the top floor. Still, Despont was approachable and funny, and meetings sometimes turned into lunches at the Cercle Rouge or late nights into drinks at Smith & Mills. Victori remembered an era when employees were invited for regular figure-drawing sessions at Despont’s painting studio, where wine would be served.
Over the years, Despont made tweaks to 10 Harrison. When 3-D printing arrived, some of the fourth floor turned into a space to house the model shop. And when it became more convenient to meet with international clients remotely, the firm added a smaller conference room better suited for Zoom. But the office always conveyed, to his employees, the central trick he taught them. “He always told us just go with your grandest idea — to be as bold and as grand as you can be,” Payero said. “Even if it doesn’t work, you do make an impact on the person looking at it.”
After Despont’s death in August of last year, employees finished up their projects. And then they closed up shop. The last items are still being sorted through. His employees are moving on to new firms. But as Hemmelgarn said, “There’s nowhere else where you can keep doing the best projects in the world.”
10 Harrison, with a red awning, was built by a produce merchant. It was later one of three buildings owned by Walker Butter and Eggs, a company run by Ben Moskowitz, whose grandson Adam Moskowitz said that he pioneered importing cheese, including Brie, Edam, Gruyère, and Danish Blue.
Photo: Capstreet Advisors / Shoootin
Despont bought the building in 1998, moving the firm from a former bank on Greenwich Street. He himself lived around the corner, on Franklin and had an art studio nearby. “There’s prime Tribeca, and there’s Tribeca, and all three of the properties he owned were in the best areas,” said Gui Tepedino, a broker who met Despont through a hotel project and is now selling the office.
Photo: Capstreet Advisors / Shoootin
The sample library and archive extended back on the ground floor to a glassed-in area where Despont once had a painting studio.
Photo: Capstreet Advisors / Shoootin
Despont’s personal office on the second floor had the same soaring ceilings he sold to clients. The red glass sculpture is a Chihuly that he told associates was given to him by the glass artist. The leather seating is by one of his beloved French designers, Jean-Michel Frank.
Photo: Capstreet Advisors / Shoootin
The office included industrial elements that meshed with the building’s industrial past. The coffee tables were set on casters, and the aluminum stairs, by Lapeyre, led to Despont’s vast library. The wood for a long shelf, left, was probably pulled from original wood found in the 1899 building.
Photo: Capstreet Advisors / Shoootin
A mural, left, was styled after Braque. Framed artwork, right, was by Despont or came from his world-class collection of celestial memorabilia.
Photo: Capstreet Advisors / Shoootin
The stairs from his personal office lead to a mezzanine on the third floor where a table of reclaimed wood from the 1899 building anchors a library of design, history, and art books.
Photo: Capstreet Advisors / Shoootin
The library. “When he’d initially start a project, he’d go into his library and pull books and look for inspiration and historic references,” said Brooke Abrams, an interior designer. Zachary Hemmelgarn, an architect, remembered him pulling down books and saying, “‘Here, make it look like this.’ And you’d wonder, How?,” he said.
Photo: Capstreet Advisors / Shoootin
Interior designers worked on the fifth floor with their backs to the aisle, expecting Despont to stroll by and see their screens. “There was no chitter-chatter,” Abrams remembered. “We got things done.”
Photo: Capstreet Advisors / Shoootin
Desks had splayed legs that mimicked Prouvé tables and were built by the same high-end millworker who worked on the homes of billionaire clients.
Photo: Capstreet Advisors / Shoootin
Architects worked on the top floor beneath 16-foot-high ceilings with three Art Deco–style chandeliers. “You don’t see normal offices with that attention to lighting,” Hemmelgarn said. “Everything was top-notch, custom-made, bespoke.”
Photo: Capstreet Advisors / Shoootin

