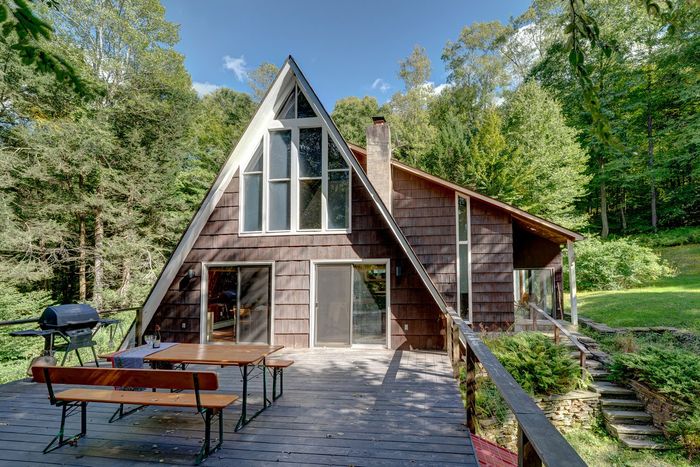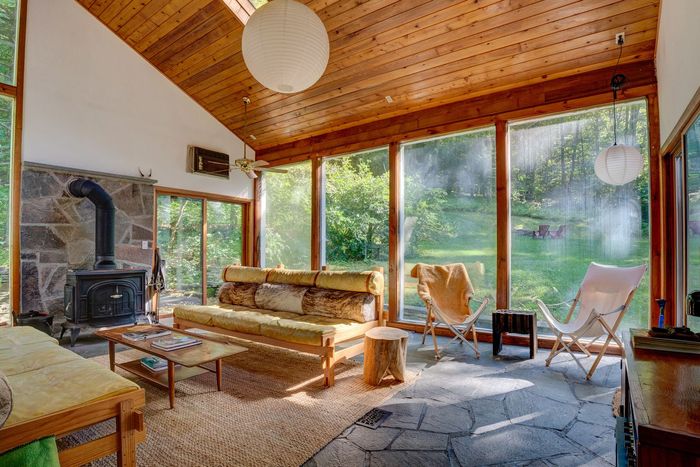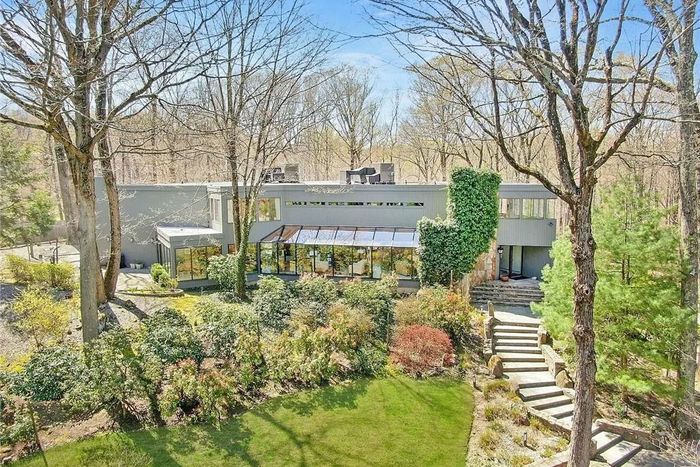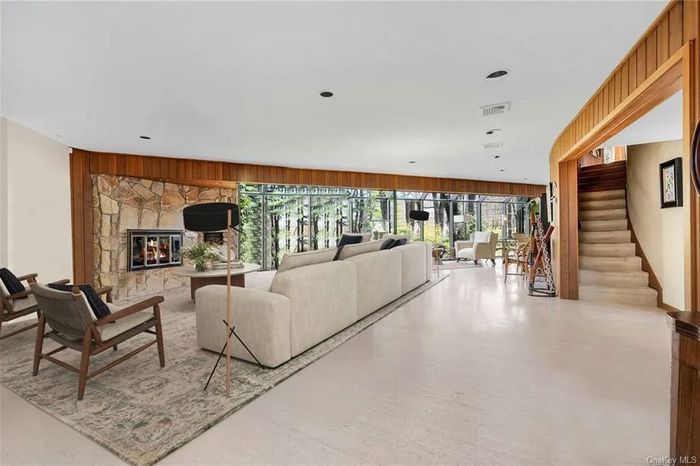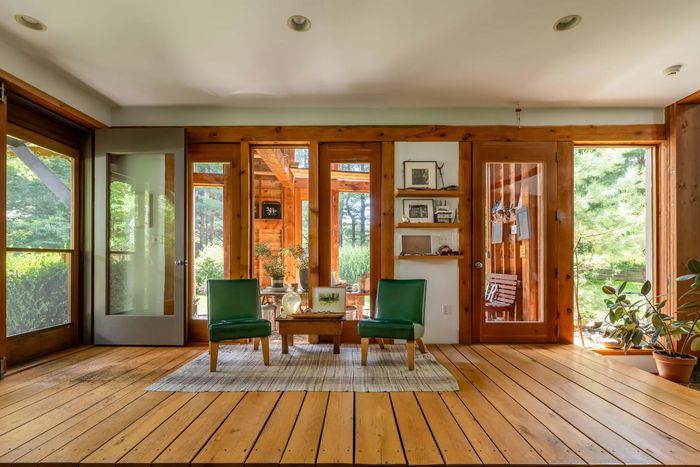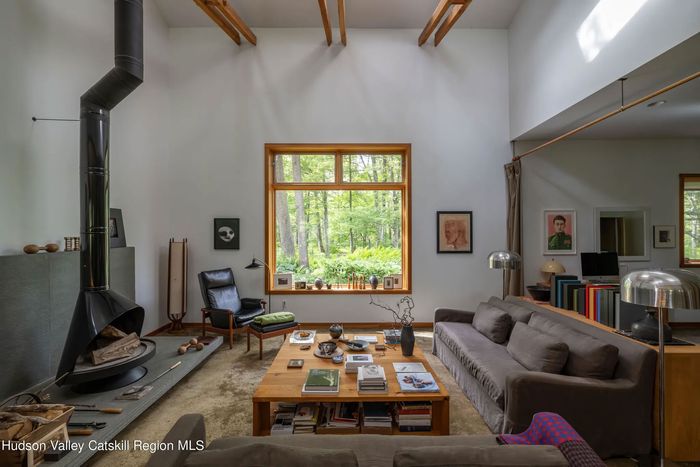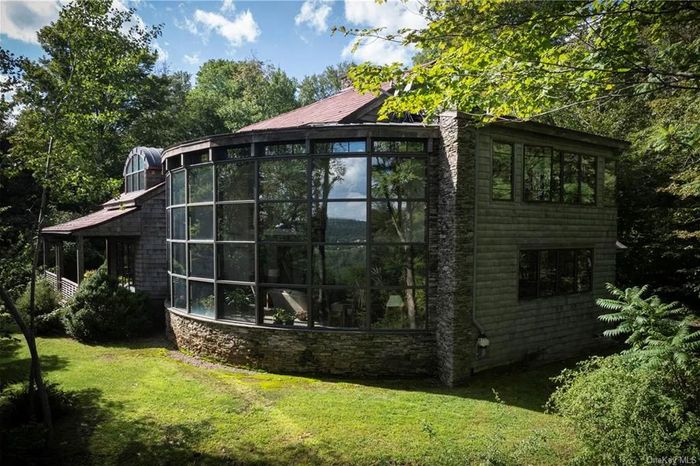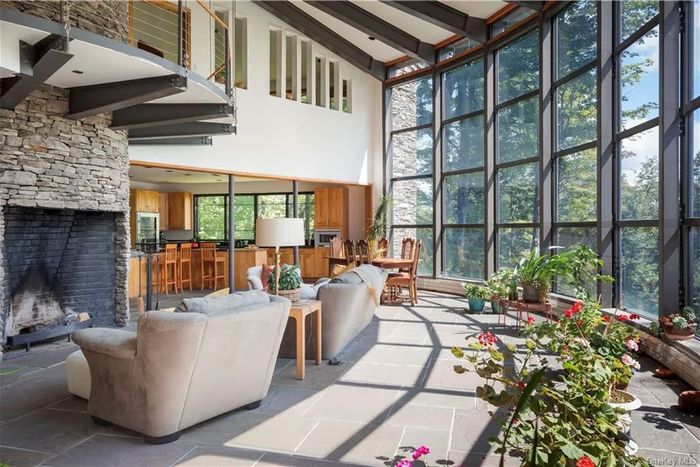Best Metro N.Y. Listings: High Falls, Equinunk, Chappaqua

This High Falls listing is actually just one story but features extra-high ceilings as seen in this listing photo and is on the market for $1.995 million.
Photo-Illustration: Curbed; Photo: Fresh Air
Part of living in New York City is thinking about moving out of New York City. Each month, we’ll round up the best listings within commuting-ish distance, places where entire houses go for the cost of a “junior one-bedroom” (or less), but you’ll have to fix your own toilet.
This week we have a High Falls home with two distinct (and soundproofed!) wings and a mid-century modern for Frank Lloyd Wright fans.
$495,000: 4-bedroom, 3-bath
The A-frame cabin in this listing photo has been completely renovated and is going for $495,000.
Photo: Erik Freeland
The sunroom featured in this listing photo is a new addition, with sky-high windows and a wood stove.
Photo: Erik Freeland/Country House Realty/Erik Freeland
Restaurant critic MacKenzie Chung Fegan, her spouse, and a friend bought this A-frame cabin during the pandemic, and they completely renovated it. The trio added bluestone countertops and Moroccan tiles to the kitchen and pine throughout the house. There are a lot of nice custom details: All of the bathroom sinks were carved out of pieces of bluestone, and the primary bedroom has pine cabinets installed around the bed. There are two wood stoves and a fireplace to keep you warm in the winter and a finished basement for extra-hangout space. Below the large deck, there are also two sheds that could double as workshops or offer space for a sauna. Plus this one comes with a Pennsylvania property-tax bill, which is much lower than New York’s.
How do I get back to the city?
It’s around a three-hour drive.
So, what do I do if I live there?
There’s a swimming hole just a two-minute walk from the house and a nearby creek that you can fish in. Plus the Delaware River is just ten minutes away — perfect for kayaking or tubing. Why would you leave?
$1,798,000: 5-bedroom, 6-bath
The mid-century-modern house featured in this listing photo was built in 1979 “as an homage to Frank Lloyd Wright.”
This house is for fans of diagonal lines like the ones shown in this listing photo.
Photo: Douglas Elliman
This 1979 mid-century-modern house is for fans of “in the style” of Frank Lloyd Wright and diagonal sight lines (it’s designed by local architect Charles Napoli) — the layout of the house is unique, for sure, with triangular main rooms and a curved interior wall that shapes the lower-level rooms and the staircase. The highlight is a huge atrium-like wall of glass windows and the wood paneling throughout the house. Don’t be fooled by the virtually staged kitchen, which is much less charming than the actual kitchen with its square tiles and green walls. There’s also an enormous stone patio that could use some décor, but it overlooks the woods and a terraced garden. If you can believe it, it’s not even too expensive for the area — other nearby, much uglier houses are going for anything from $1.8 to $2.8 million.
How do I get back to the city?
It’s an hour-and-20-minute drive, or an hour train ride from the nearby Pleasantville Metro North station.
So, what do I do if I live there?
Try to make sure your kids don’t grow up “snooty.” Then there are all the restaurants, Gedney Park, and concerts at the performing-arts center.
$1,995,000: 3-bedroom, 2-bath
The raised sunlit nook featured in this listing photo is a great place to have your morning coffee.
Photo: Fresh Air Realty
The house has two wings, so you can hang out in your own living room, as shown in this listing photo, and banish your partner to the other side.
Photo: Fresh Air Realty
What looks like a multilevel home is actually all one story, with a double-height ceiling. What the house lacks in floors it offers in its layout: two distinct, soundproofed wings with two kitchens so you can live here with a significant other or a roommate and never have to see their dishes. We love the beeswax- and porcelain-finished adobe walls and all the raised sunlit nooks. The seller is a rare-books dealer and publisher, and sharp eyes will catch the floor-to-ceiling bookshelves and the skylights to read all of the books under. The space even comes with an outdoor shower and a huge garden that is already producing fruit and vegetables.
How do I get back to the city?
It’s just over a two-hour drive.
So, what do I do if I live there?
Go hiking at Minnewaska State Park. Stop by Harana Market for Filipino food.
$1,295,000: 3-bedroom, 3-bath
The wall of windows shown in this listing photo gives the house an atrium-like feel in the back.
The fireplace pillar and the windows in this listing photo span both floors.
Photo: Compass
This house looks pretty standard from the front, with the roof hanging over the wide front porch. But head toward the back and there’s a curved, two-story wall of windows with views that will never be blocked given that it’s situated on 46 acres. Inside, the effect is like living in a greenhouse, or a giant solarium. But the centerpiece of this house is definitely the giant stone fireplace pillar that fills both floors, which a staircase and walkway wrap around, and from which exposed steel beams radiate onto the ceiling. Upstairs there are even more huge windows with lush green nature views and a Hinoki soaking tub to relax in.
How do I get back to the city?
It’s a two-and-a-half-hour drive.
So, what do I do if I live there?
Get dinner at the nearby Conover Club, then catch a movie at the Callicoon Theater.
Source link

