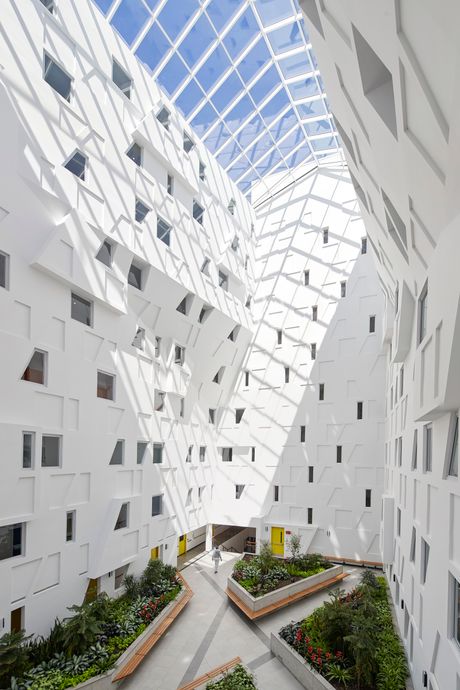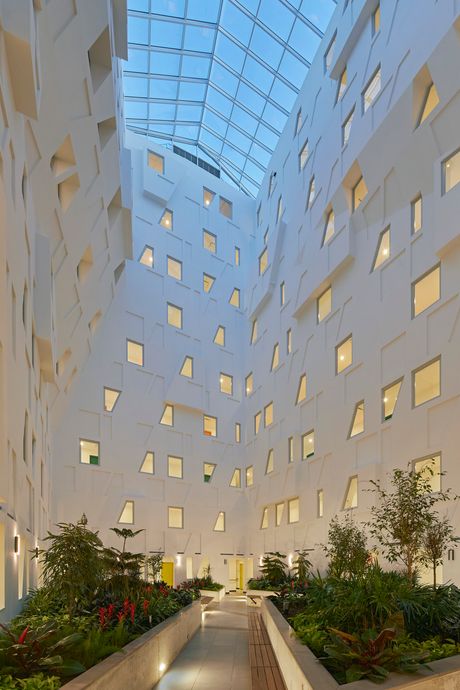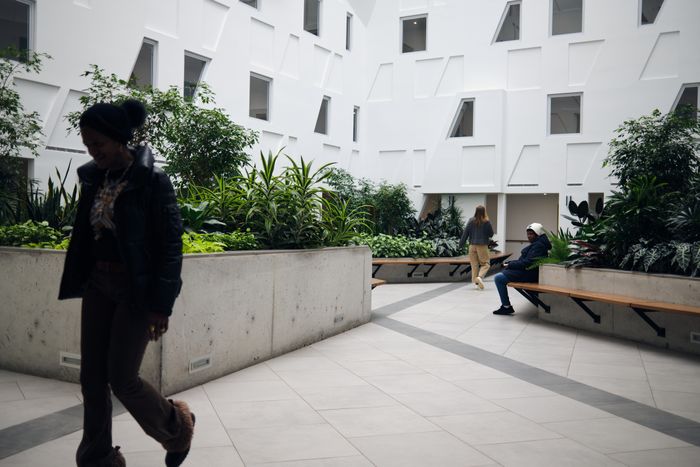Daniel Libeskind Tries His Hand at Affordable Housing

Walk down an ordinary blah-colored stretch of Marcus Garvey Boulevard in Bedford-Stuyvesant, past the dispiriting bulk of Woodhull Hospital and the brown-brick boxes of the Sumner Houses project, and you come upon an incongruous apparition, a great white sugar cube that’s been carved, beveled, and knocked askew. Stranger still, this work of obviously ambitious architecture was executed on a spare budget for residents with meager incomes. Even more startling, the Atrium, an affordable-housing development for seniors and veterans of the shelter system, was designed by the firm of Daniel Libeskind, he of the diagonal saber slash, the slanted wall, the faceted bulge, and the pointed prow — the master, that is, of the kind of jagged form that would defy attempts to gift-wrap it.
With the Jewish Museum in Berlin, opened in 2001, Libeskind established himself as a pioneer of deconstructivism, a style based on the illusion that buildings were lifting off, bursting, imploding, or peeling apart. After the 9/11 attacks, when he was appointed master planner of the World Trade Center rebuilding project, he became famous as the embodiment of advanced architecture, headlining a period when a dozen or so celebrities scattered the world with signature structures. You might not know where a building was or what it was for or how it stood up, but you could quickly identify who designed it. His global brand would seem like an odd choice for the most basic tier of New York’s urban shelter, sort of like handing out food-bank groceries in Louis Vuitton bags. (Libeskind did, after all, design a Las Vegas mall with a Vuitton store.
Spend some time in and around the Atrium, though, and you begin to see that the pairing of high-design auteur and low-income residents meets an assortment of needs and isn’t just noblesse oblige. Erected by a cluster of nonprofits—Selfhelp Community Services, Riseboro Community Partnership, and the nonprofit developer Urban Builders Collaborative — on a patch of NYCHA land, the Atrium leavens the neighborhood with 190 new apartments, a spacious community room, fresh landscaping, and a jolt of jauntiness.
Like many public-housing projects, the original Sumner Houses, built in the late 1950s, withdraw from the street, lurking behind a perimeter of pointless lawn. The Atrium does the opposite, hugging the sidewalk, peppy and reassuring. This is an active, even restless building that greets passersby with a smooth dance move. A corner column executes a plié, tilting out, then bending back, pulling the outer walls into a gracefully angled fold. The whole structure makes a quarter-twist from ground to roof, and you can trace its sinews stretching diagonally across the grid of ribbon windows.
Inside, comfortable apartments encircle the raised, skylit courtyard that gives the building its name. That arrangement is a resonant one for Libeskind, who grew up in the Amalgamated Houses in the Bronx, a complex developed in the 1920s by the garment workers union. “It wasn’t avant-garde or innovative architecture, but it stood out,” Libeskind told me. “It was populated by working-class people, but it had a sense of elegance.” The courtyard was essential, a way for mostly Jewish immigrants to replace the tenement’s narrow, stinking air shaft with a form of genuinely gracious living. “It was protected from the street and it’s where everyone hung out, especially in the summer when apartments were hot.”
Still, there’s a difference between an outdoor courtyard and an indoor atrium. Carelessly handled, the nine-story doughnut form could easily have evoked stifling precedents like Jeremy Bentham’s Panopticon or the (slightly) less carceral Marriott version. To avoid any hint of that oppressiveness, Libeskind laced the floor with diagonal walkways between raised planters and sculpted the inner façade almost like a climbing gym, with protrusions, ledges and trapezoidal windows placed in an apparently random arrangement. The goal was to make the court a destination rather than a vestibule. Since it’s one floor up from the lobby, going there requires an affirmative decision — one that hardly anyone was making on the day of my visit. That may have been happenstance; building staff insisted it gets heavily used.
The success of a low-income housing complex depends on its social warmth. Selfhelp maintains a small team of social workers on-site, mostly to help residents navigate the welfare bureaucracy but also just to be there if they want to chat. In their office, I met one man who had moved from a shelter in East New York; how was he acclimating to Bed-Stuy? I asked. “I’m not lost!” he said with a note of indignation. “It’s still Brooklyn.” On the day of my visit, Matthew Gross, the Urban Builders Collaborative executive who oversaw construction, kept drawing attention to a poster advertising a buildingwide meeting to air residents’ questions.


The Atrium’s atrium, by day and night. From left: Photo: © Hufton + CrowPhoto: © Hufton + Crow
The Atrium’s atrium, by day and night. From top: Photo: © Hufton + CrowPhoto: © Hufton + Crow
The residents I spoke to enjoy the Atrium, not because of its architectural pedigree but because it is clean and safe and orderly and bright, a rare haven for New Yorkers whose lives have often been turbulent. Still, loneliness is a tough enemy. A few months ago, when a man died in his apartment and wasn’t found for several days, his fate rattled other residents, including a woman who approached the little group that Gross was leading to demand (in Spanish) that management find a way to make the building less isolating. “This place shouldn’t feel like a prison,” she said. I translated for her until the sole Spanish-speaking social worker arrived.
Designing a building and running it are different arts, but doing each one well fortifies the other. With the Atrium, Libeskind has given vulnerable people a place they can gradually make their own. He has also demonstrated that the daunting list of rules, requirements, prohibitions, and economic strictures that govern affordable housing in New York don’t have to choke off inventive architecture. The firms with experience negotiating those constraints don’t generally indulge in innovation, and those that prize capital-A Architecture avoid the long and frustrating gauntlet of New York’s housing bureaucracy. Getting this project finished — assembling the team, winning the job, completing the design, gathering the funding, and finally putting up the building — took seven years.
On the ground.
Photo: Frankie Alduino/
Overhead.
Photo: Frankie Alduino/
That leisurely pace is normal in the affordable-housing arena and hard to square with the Adams administration’s stated urgency to dust the city with new apartments, both subsidized and not. The mayor projects that the new “City of Yes” rezoning will yield 80,000 new homes over 15 years citywide, and recently he’s begun arguing for loosening rules for office-to-condo conversions to seed another 100,000 over a decade in Manhattan alone. But these numbers say nothing about how people will live in or near all those new buildings. Ahmed Tigani, a deputy commissioner at the city’s Department of Housing Preservation and Development, insists that the Atrium shouldn’t be a one-off showcase of precious design. Recruiting architects like Libeskind makes it clear that low-income housing is an integral part of the cityscape. City housing staffers should wrestle with loftier questions than those described by the number of units built, Tigani says. “What is the physical impact of our investment, but also the social and spiritual impact? What does a building visually contribute? Does it feel like a part of your neighborhood? Does it feel like a statement of belief in what that housing can be?”
For his part, Libeskind has no patience with housing advocates’ frequently articulated belief that, in an extreme crisis, developers should churn out affordable homes as quickly as possible, without worrying too much about design. “That’s propaganda!” he protests. “It says that poorer people should live in lower-quality environments: ‘Don’t waste your time on innovation.’ But it’s the other way around! I would love all my colleagues to concentrate on this kind of housing because it needs the same kind of passion as an iconic skyscraper.”
Source link








