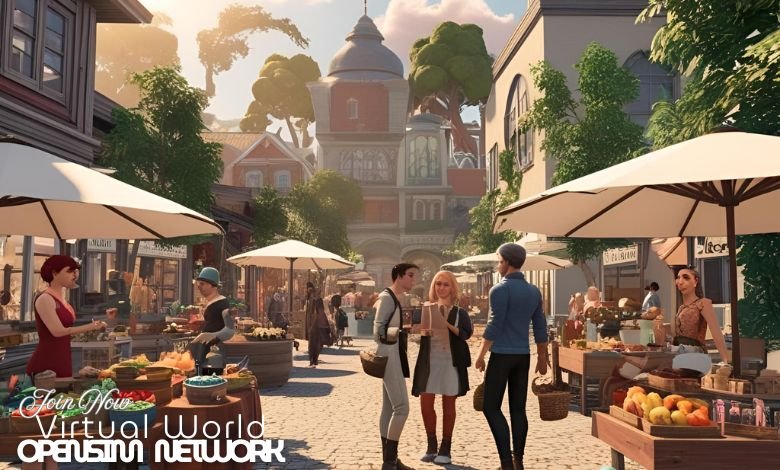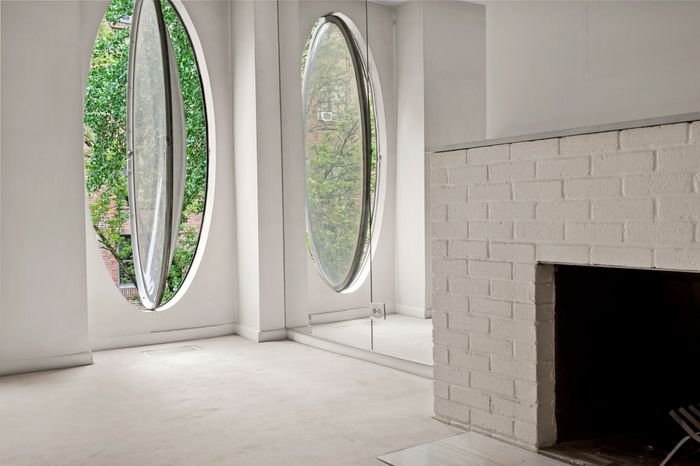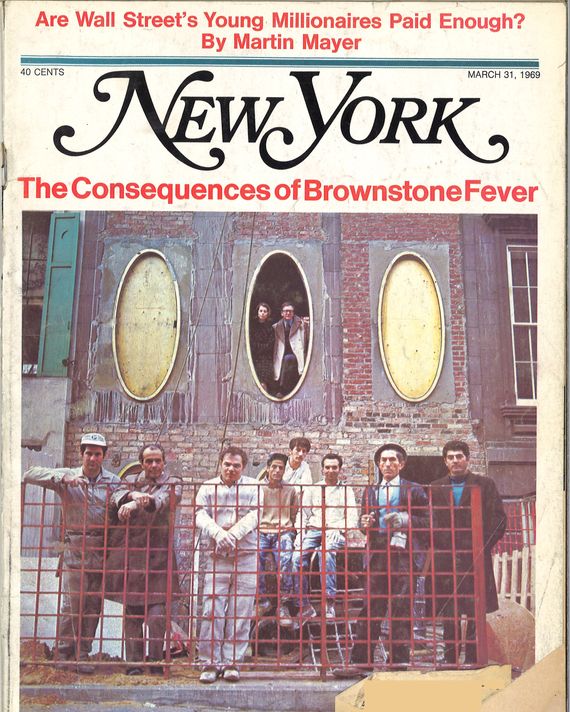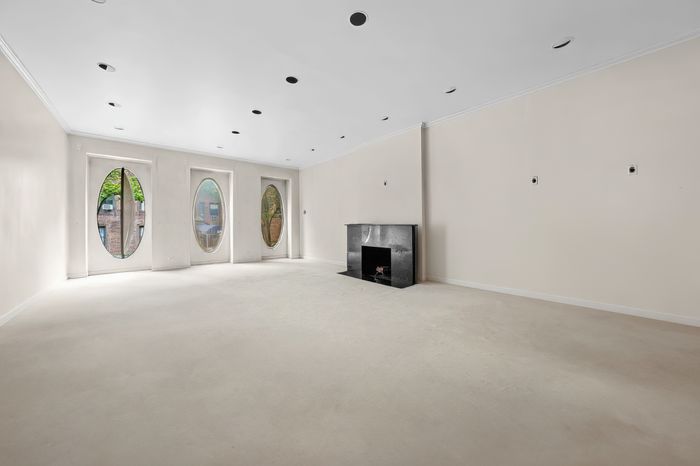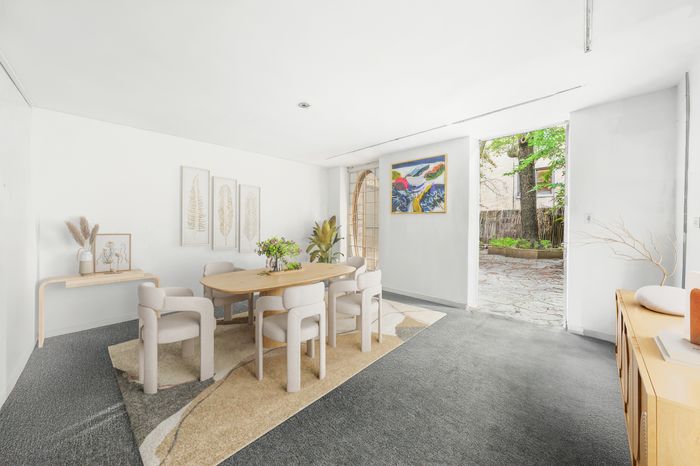For the First Time in 50 Years, the Bubble House Is for Sale

Since 1969, the “bubble house” at 251 E. 71st Street has been shocking and delighting passersby with its modernist, space-age exterior. It’s impossible not to gawk at the convex oval windows embedded in the house’s pinkish stucco façade, especially considering everything else around it —a row of traditional brick and brownstone homes. “It’s this iconic neighborhood property — the kind of place where people walk by and knock on the door wanting to see it,” says listing broker Richard Pretsfelder, a senior partner at Leslie Garfield. “Which is strange in New York.” It is also now, for the first time in 50 years, on the market, asking $5.75 million.
The big oval windows bring in lots of light and air. They also swivel open and closed.
Photo: Gabriel Sebastian/Five 7 Media
Before it was the bubble house, 251 E. 71st was a standard-issue rowhouse like its neighbors. It was occupied by a minister, followed by a teacher, then a builder, before becoming an upscale rooming house, as Daytonian in Manhattan reported — the kind of place where budget-conscious graduate students lived. It was later converted into apartments. In 1969, the original house was torn down and architect Maurice Medcalfe of Hills & Medcalfe came up with this exuberant design, which features oval windows that swivel open and closed — “an interesting variation on the bay window,” as the New York Times put it. (It also landed on the cover of this magazine while still under construction.) Medcalfe seems to have loved this design, considering his house in Stony Point, New York, and its bathing tower also have striking, ovoid windows. Compared to, say, William Lescaze, who designed one of Lenox Hill’s other modernist townhouses, Medcalfe seems to have gone on to a quieter career. It’s probably not a coincidence that the home’s construction coincides with the moon landing, but the windows also call to mind portholes — a nautical motif that was also popular in the 1960s.
The bubble house, under construction, on the cover of this magazine in March 1969.
City records show that the house sold five years after it was built, in 1974, to Arthur Schneier. Schneier, a senior rabbi at Park East Synagogue since 1962 who went on to lead the synagogue, has lived in the house ever since. The house was never landmarked and is east of the Upper East Side Historic District.
The interiors have recessed lighting, white carpet, and streamlined mantelpieces. The home, which has been in the same hands since 1974, will need a full renovation.
Photo: Gabriel Sebastian/Five 7 Media
The interior of the 4,736-square-foot house is less eccentric than the outside — save for those oval windows that flood the space with light, it has a fairly normal layout with four bedrooms, five bathrooms, and an office on the garden level, according to Pretsfelder. A large hot tub, removed in anticipation of its going on the market, was the home’s most unusual feature. Photos show a space that’s pleasant and airy with streamlined fireplace mantels, recessed ceiling lights, and white carpet. But having been in the same hands since the mid-1970s, it will need a full renovation. Just not — fingers crossed — one that alters its eye-catching exterior too much.
The house has a traditional layout, a backyard, and oval windows on the backside.
Photo: Gabriel Sebastian/Five 7 Media


