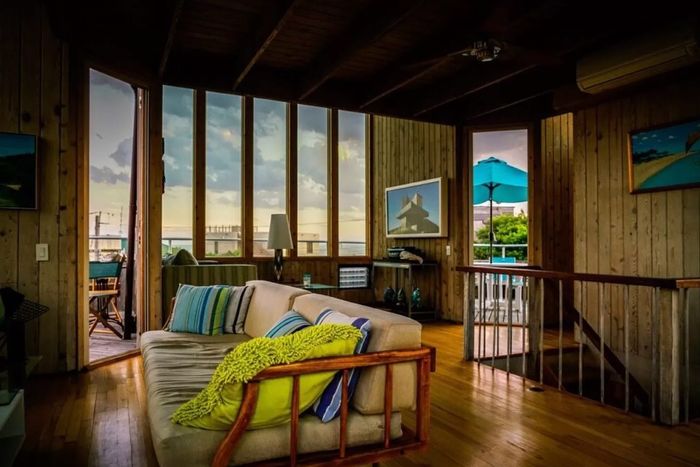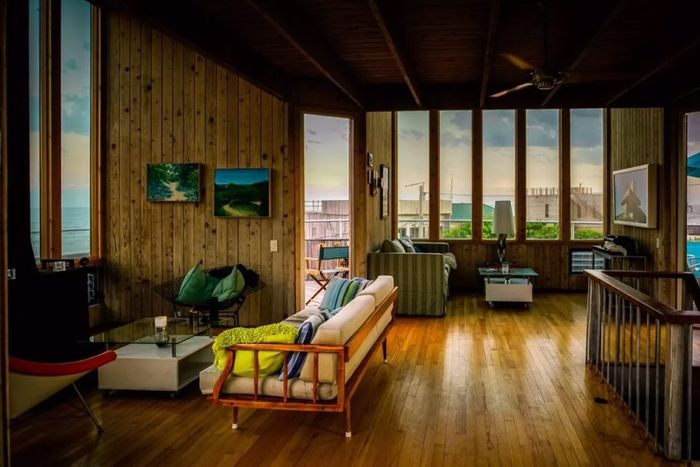Modernist Horace Gifford Kodak House on Fire Island for Sale

The cross-shaped house, as shown in listing photos, seems to float above the landscape.
Photo: One Key
Garry Korr fell in love with the Kodak House in the Fire Island Pines back in 1999. He bought the modernist home, built in 1965, and slowly restored it back to its dreamy, original beauty — new louvered windows and cedar shingles and updated appliances while sticking with the original layout and finishes. These days, however, he’s spending most of his time with his partner in Antigua, Guatemala, and he’s putting the Kodak house on the market, asking $1.99 million. “It’s an amazing house,” says Korr. “But I don’t have the capacity to keep up with two houses.”
The house, as shown in listing photos, has bedrooms downstairs and living rooms designed for dance parties.
Photo: One Key
Designed by Horace Gifford, an architect known for crafting Fire Island’s beachy modernist aesthetic during its heyday in the ’60s and ’70s, the two-story house is a cross perched on a slender tower base that was nicknamed the Kodak House (allegedly) because it looks like the flashcube on a Kodak Instamatic. (Whatever you might compare it to, the structure is striking — appearing to hover above the dunes.)
Located at 482 Tarpon Walk, it has three bedrooms, two baths, several living areas, a number of decks, including a cantilevered one on the second floor, and ocean views. “Because it’s two stories and there are so many decks, everyone can get lost,” says Korr. “Each bedroom has its own deck, so you can lay out and read.” It also has a pool — not original to the house; it dates to 1994 — but Korr couldn’t bring himself to rip that out.
Ocean views, and an abundance of decks, are features of the 1965 house, as shown in listing photos.
Photo: One Key
Doreen Ann Katen, the founder of Fire Island Properties who has the listing, says that the house, with its two living rooms, small kitchen, and bedrooms tucked away downstairs, was designed for how people lived back then. “It’s the classic Pines house,” she says. “The bedrooms are downstairs, where it’s nice and cool, and upstairs, you have room for a dance floor.” As for the kitchen: “Well, who ate?”
The house, whose interiors are paneled in pale wood, even has many of the original furnishings and fixtures, including the dining table and chandelier. The property, says Katen, who lives across the street and has known Korr for years, is unusual in that it has both a view and privacy. But it’s more than that, she says, “The architecture, the serenity of the house, there’s something about it, a karma about it, right, Garry?”
“Exactly right,” says Korr. “When you sit down on the upstairs deck in the morning, it’s magical.”
Source link






