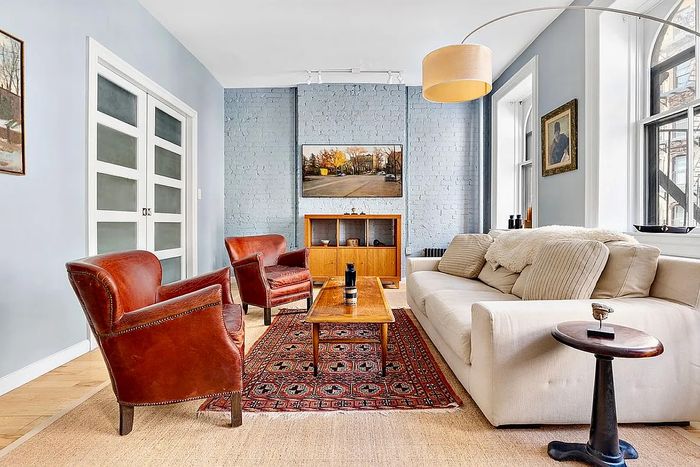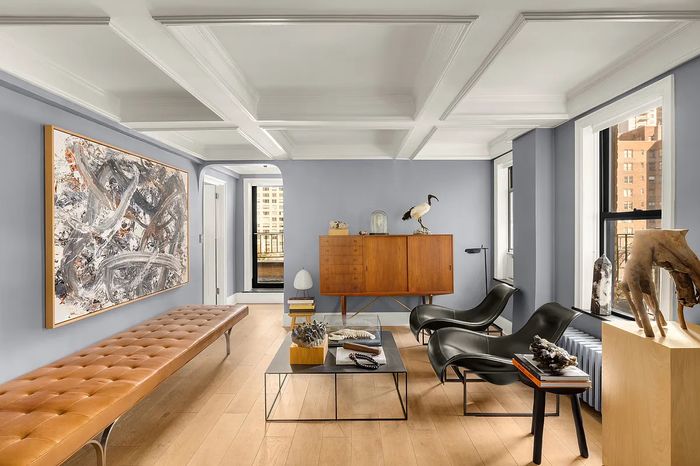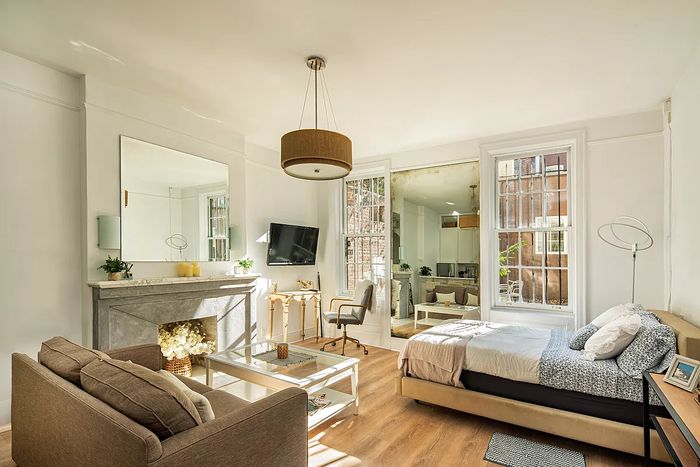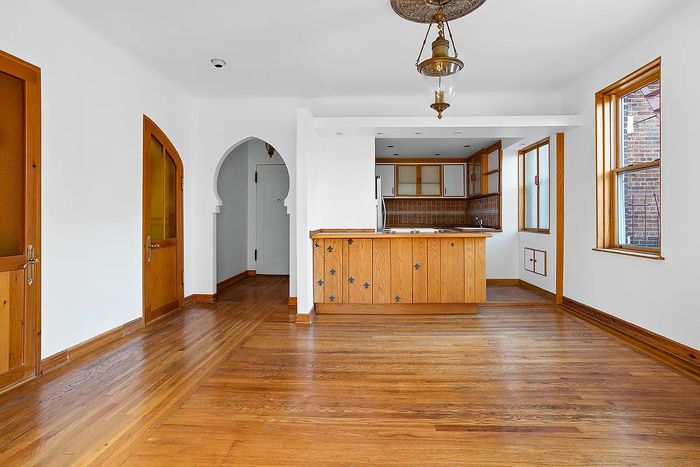NYC Apartments Under a Million: East Village, Sutton Place

For under a million dollars, one can find all sorts of housing configurations: park- and subway-adjacent studios, one-bedrooms hidden in carriage houses or former shoe factories, and even the occasional true two-bedroom. We’re combing the market for particularly spacious, nicely renovated, or otherwise worth-a-look apartments at various six-digit price points.
This week, a made-for-TV West Village studio and a Neo-Georgian one-bedroom in Jackson Heights with spectacular doorways.
224 East 7th Street, Apt. 6
The one-bedroom, as shown in listing photos, has a circular floor plan with sliding doors to the bedroom from the living room, a pass-through kitchen, and an office nook off the foyer.
Photo: Nest Seekers International
This one-bedroom in the East Village is nothing like the chopped-up apartments so endemic to the neighborhood, but it does have a somewhat unusual circular layout with a renovated, pass-through kitchen off the living room. There’s a big central living/dining room with a wall of high arched windows overlooking a quiet leafy street and built-in bookshelves, plus exposed brick in two rooms. It’s all very open and airy with plenty of comforts as well: an office nook off the foyer, a subway-tiled bathroom with heated floors, an in-unit washer and dryer, and rentable storage units downstairs. Located on the second floor of a building between Avenues B and C, about a block from Tompkins Square Park — not the most convenient location for catching the subway, but it’s a quick walk to Veselka and Superiority Burger.
333 East 53rd Street, Apt. 11A
This Sutton Place prewar, as shown in listing photos, has undergone a sophisticated renovation and now has wide-plank white oak floors in the living room and a kitchen with freezer and fridge drawers.
Photo: Corcoran
Sutton Place has a reputation for being a little stodgy, but this one-bedroom is pretty sophisticated. The listing refers to the 13.5-by-26.5 living and dining room as “the salon,” which would come off as pretentious in most apartments but actually feels appropriate here. It has white coffered ceilings, wide-plank white-oak floors, and pale blue-gray walls, along with its own wraparound terrace paved in terracotta tiles. The elegant furnishings (not included) help, of course, but the apartment really has been stylishly overhauled with a custom closet in the bedroom and a galley kitchen with bespoke cabinetry, an integrated dishwasher, and fridge and freezer drawers. As this is in a prewar co-op, there are also windows in every room, high ceilings, and plenty of closets. The maintenance, at just over $2,000 a month, is kind of a lot for a one-bedroom, but the building is full-service with a full-time doorman, a live-in property manager, individual storage bins, a landscaped roof deck, and a gym. Like many old-fashioned white-glove co-ops in the neighborhood, however, subletting and pieds-à-terre are not allowed. But you are a short walk from Trader Joe’s, Bloomingdale’s, and the East River, so it’s a very convenient place to live full time.
350 West 12th Street, Apt. 1B
High ceilings, a huge antique mirror, and storybook windows overlooking a private garden make this studio, as shown in listing photos, feel airy.
Photo: Brown Harris Stevens
Located on a dreamy cobblestone block in one of the city’s dreamiest neighborhoods, this apartment studio looks like something out of a Darren Star show. It has 11-foot ceilings and big six-over-six south-facing windows that overlook the Beaux Arts building’s private garden. The decorative marble mantlepiece and huge antique floor-to-ceiling mirror make the studio feel much more expansive than it is. The kitchen is teensy but cute — it has marble countertops and a two-seater breakfast bar. The heating and air conditioning is a split system, controlled individually but included in the monthly maintenance of just over $1,000 a month. It’s a sweet full-time place or a glamorous spot to stay while in the city — pieds-á-terre are also allowed.
35-26 79th Street, Apt. 43
This Jackson Heights one-bedroom, as shown in listing photos, has dramatic keyhole and pointed-arch doorways in addition to warm wood details.
Photo: Compass
Most of New York’s prewar co-ops hew to a similar Art Deco aesthetic, but this elegant Jackson Heights one-bedroom in the Hampton Court apartments, built in 1919, is full of warm wood details and Neo-Georgian pointed archways. Thanks to the layout of the building, both the living room and bedroom have corner exposures. It’s also really gracefully proportioned with a full living room and a dining room open to the kitchen (a lovely layout that’s rarely used). There’s a foyer with a coat closet and a keyhole doorway into the apartment, wood-framed windows that have open sky views, and a classic white-tiled bathroom with a big tub. The kitchen, with white, wood-trimmed cabinets and terracotta floors and backsplash, looks a little retro, but in a good way. The apartment is located in an 11-building complex, built around a block-long central garden, with storage, a bike room, and a very reasonable $620 monthly maintenance. It is, however, about an eight-minute walk to both the R and 7 trains.
Source link










