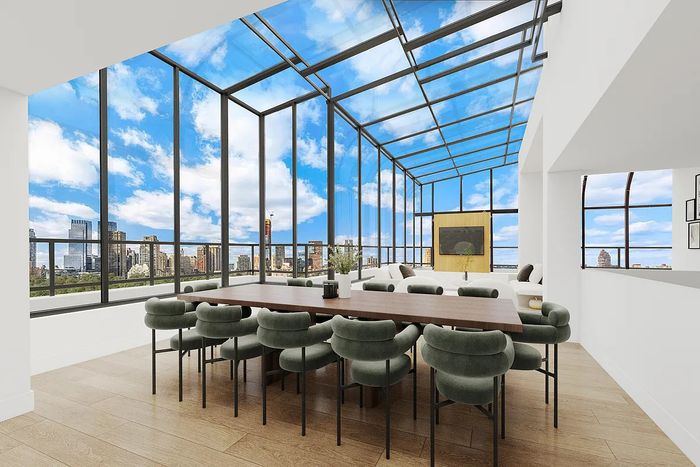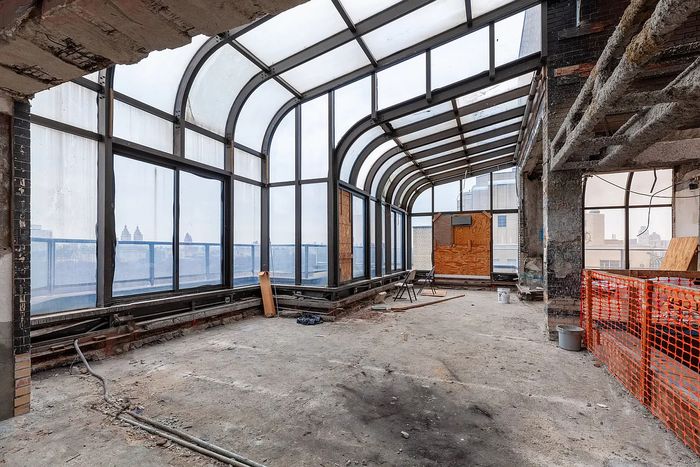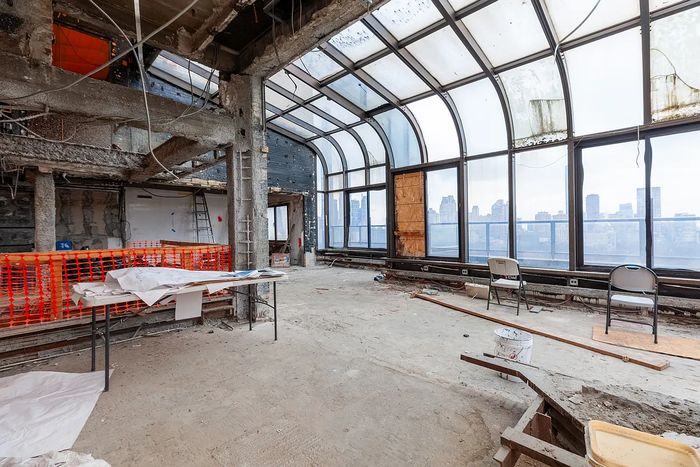Elie Tahari’s Two-for-One Penthouse at 860 Fifth for Sale

At first glance, the listing for the penthouse atop 860 Fifth shows a stunning modern greenhouse — glass walls and ceilings with sleek finishes and skyline views that include a direct sight line into Central Park, on which the building sits. That, at least, is the vision fashion designer Elie Tahari had for a combined penthouse spread in the Lenox Hill co-op, but it was never executed. At the moment, the unit is a gutted 5,000-square-foot space with air rights and city-approved renovation and expansion plans.
Listing photos show what the grand space could look like after a renovation. Plans for the unit have been approved by Landmarks and the DoB.
Photo: Tahari Realty LLC
Tahari spent decades battling with the board of 860 Fifth, the postwar co-op where he first bought a 21st-floor penthouse in 1979, over his attempts to renovate and expand the apartment. Perhaps unsurprisingly, he moved out years ago, buying a combo unit he had been renting at 15 Central Park West for $25 million in 2014. Now, he’s finally selling his place at 860 Fifth, asking a steep $22 million for the space.
The apartment, “a blank slate for luxurious living,” according to the listing, held by Tahari Realty’s Jack Sash Basora and Mark Goldberg, is currently gutted — it’s unclear if the HVAC, electrical, and plumbing have been built out at all. But it certainly has potential: a full-floor penthouse combo with a wraparound terrace and a really spectacular great room with rounded glass walls. And there’s no doubt Tahari worked hard to assemble the square feet. After fighting the board over air rights and renovation in the early aughts, he ultimately reached an agreement with it to pay $2.5 million for 3,500 square feet of air rights and another $1.2 million to fix the building’s roof, The Real Deal reported. Then, in 2011, he bought the penthouse across the hall for $4.2 million, intending to combine the units and build another two stories atop the combo — a project he hired CookFox Architects to design and secured permission for from the Landmarks Preservation Commission and the Department of Buildings. In 2018, he even tried shopping around a partnership in the penthouse project, asking $35 million.
The penthouse combo, as shown in listing photos, is stunning and gutted, awaiting a renovation.
Photo: Tahari Realty LLC
The penthouse, as shown in listing photos, has views of the skyline and Central Park. Tahari bought his unit in 1979, air rights to build above it in the early aughts, and the neighboring penthouse in 2011.
Photo: Tahari Realty LLC
But later that year, Tahari sued the building’s board, claiming it was a last resort after years of abuse. The suit alleged the board had approved other owners’ plans to combine units without issue but asked for a $15 million security deposit to guarantee his project’s completion and, according to The Real Deal, had also “installed a toilet exhaust system through his apartment without his knowledge, in order to funnel toilet exhaust out of the building.” It’s unclear what settlement was reached, but the elaborate combined penthouse was clearly never finished.
Tahari has also been trying to sell his oceanfront home in Sagaponack, which he first listed for $45 million in 2017 before dropping the price to $39 million in 2019. He was later sued by a woman who rented it for the summer and claimed the property was full of mosquitos and flies and had nonfunctional air conditioning and an algae-covered pool, problems she said she had to pay contractors $150,000 out of pocket to fix so she could remain there through Labor Day. After that, it seems Tahari took the house off both the sales and rentals markets.
Source link









