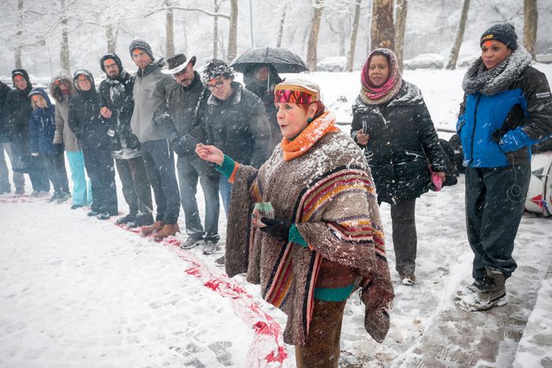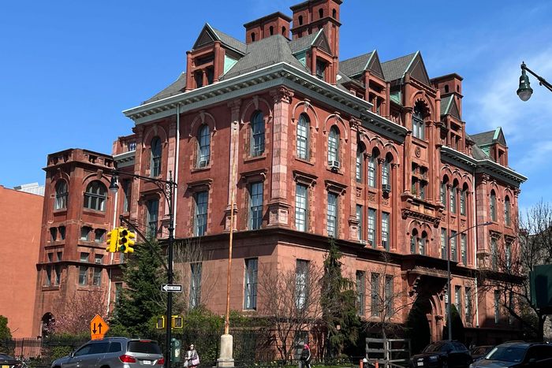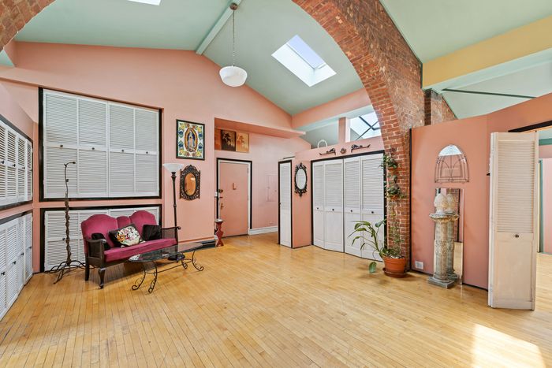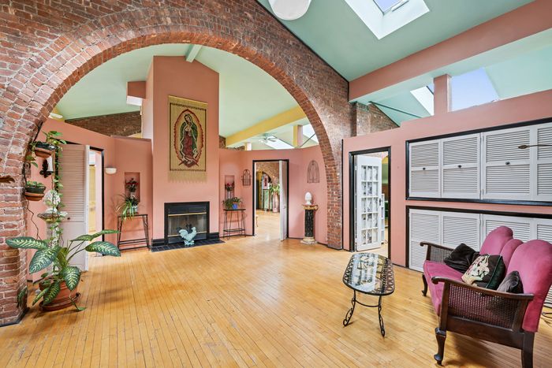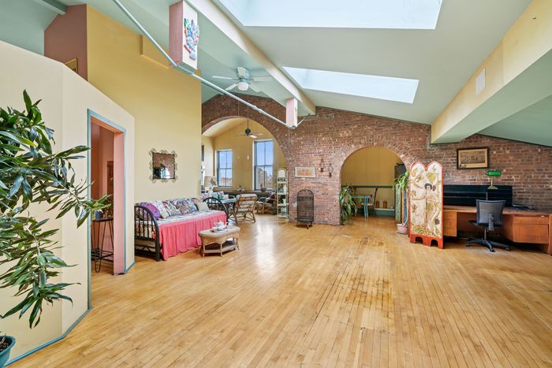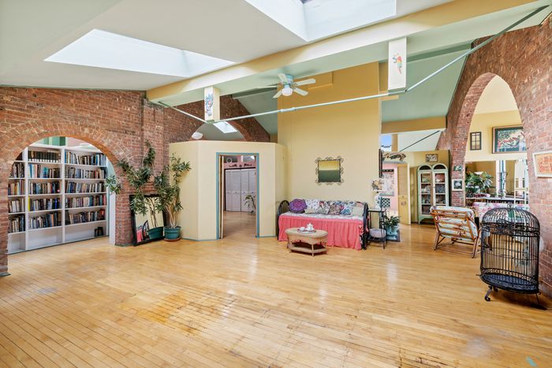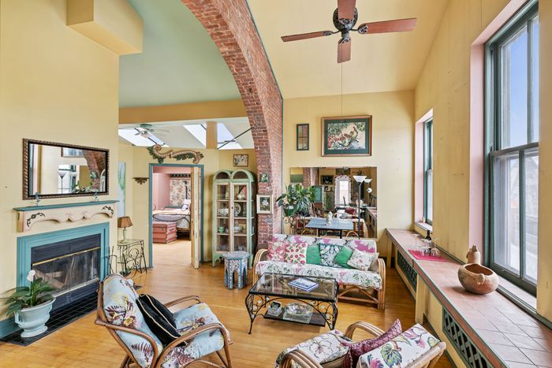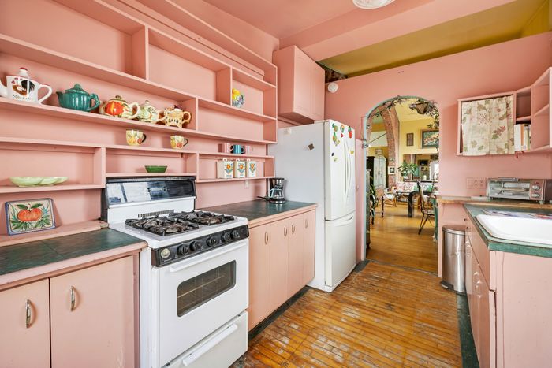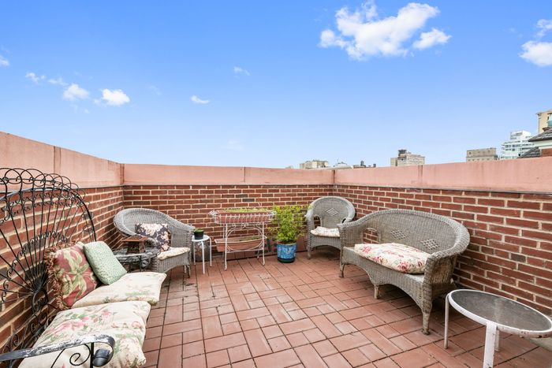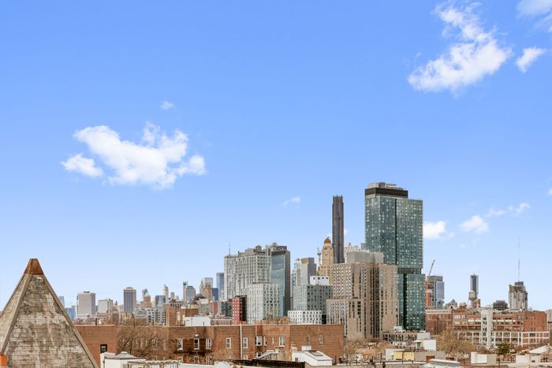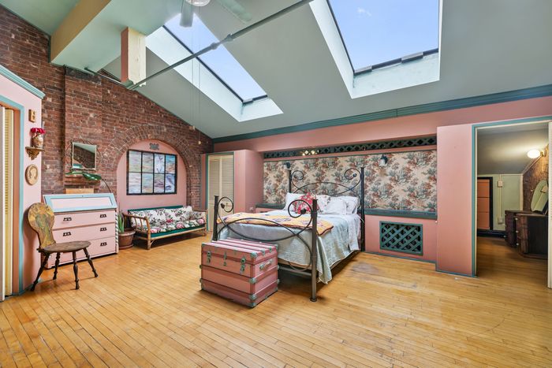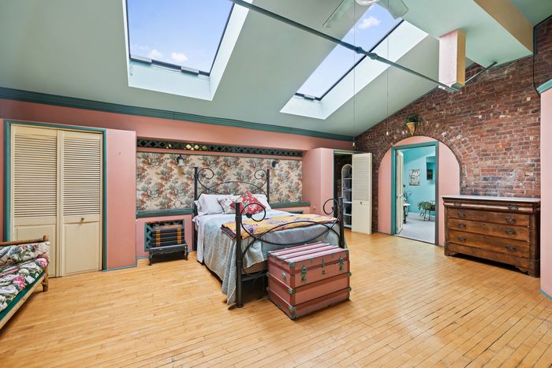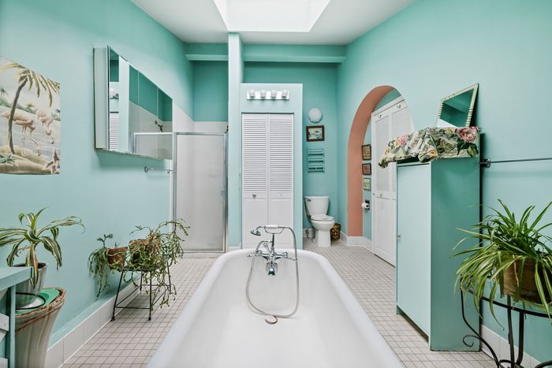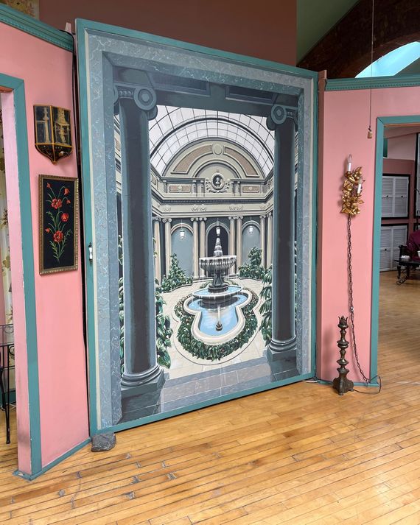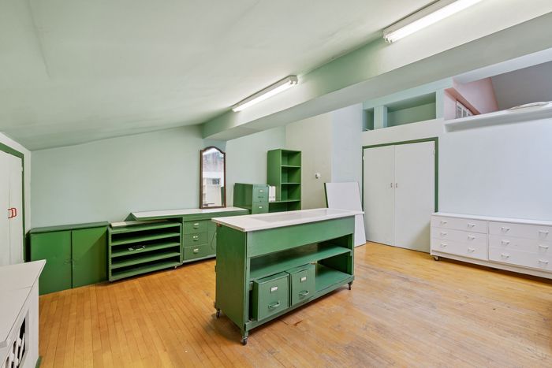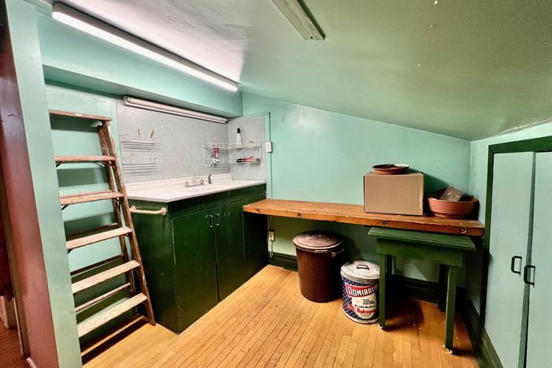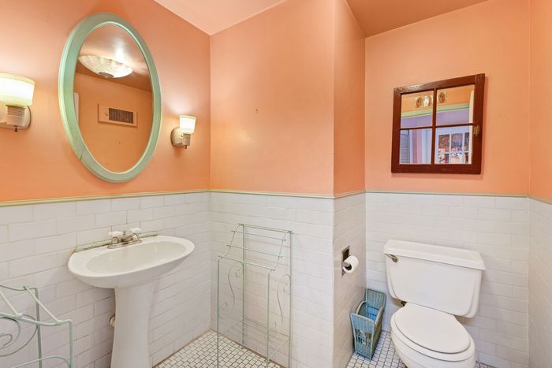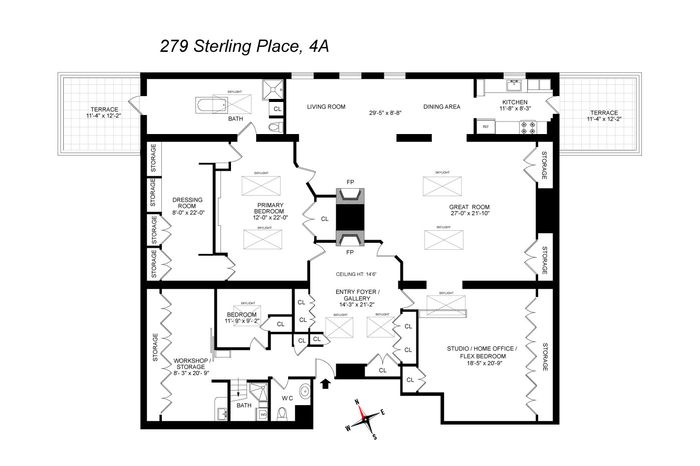The Urban Oasis of Urban Shaman Donna Henes


A living-room nook in the immense top-floor apartment.
Photo: Melanie Greene Photography
Donna Henes is an expert at expunging bad spirits from bad apartments. She calls herself an “urban shaman” and has deployed oils and semiprecious stones to keep ghouls out of other people’s spaces. But to find her own apartment — where she has performed marriages, tarot readings, and various rituals — she needed a different set of tools.
Henes was bopping around Manhattan apartments before 1972 when she got word about a 5,000-square-foot loft in an industrial building in Downtown Brooklyn. There was no heat, no hot water, and the space was so undesirable that the landlord gave her three months rent free. Henes made upgrades herself and stayed for 17 years, through a period of gentrification. Then came the MetroTech project — the office complex across from Borough Hall, designed around Polytechnic University. The development displaced 220 people, including Henes. She organized tenants, leading a movement that won them a major concession: comparable apartments nearby, or cash settlements.
The agreements were confidential, but property records show that MetroTech’s developer, Forest City, moved tenants into eight apartments in a former school house that the company had been redeveloping. Sitting on Vanderbilt Avenue, the building was an ornate 1895 Romanesque revival with carved petals in its brick and terra cotta facade, and a high-ceilinged arch entry. It had been occupied by squatters and the top floor, where Henes ended up, had never been designed for living. The 3,000-square-foot space toward the back of the fourth floor had been used for storage.
Forest City’s renovation aired the space out by adding nine skylights and turned two squares of roof into outdoor terraces. But ceilings sloped all the way down to the floor — making visitors bop their heads. Henes blocked off those triangular nooks with closets and custom cabinets, which she filled with her drums, candles, art books, and ritual supplies. (Her broker, Myrel Glick, counted 29 closets.) Henes also added color — pink and green and yellow — and turned one room into an art studio, another an office where she wrote six books, and another became a guest bedroom for a granddaughter to visit every summer. An industrial sink was useful for potting plants, which lined the terraces. She and her partner, Daile Kaplan, sourced antiques as far as France and fit them into every last nook. Henes had what she calls a “thing” for painted furniture, mirrors, flamingos, and palm trees — a style that a friend labeled as “Palm Beach 1940s,” though Henes also describes the aesthetic as “the self-portrait of my soul.”
Donna Henes leading a ceremony for the spring equinox in March 2015.
Photo: Richard Levine/Alamy Stock Photo
Glick has sold in the building before, but says the top-floor unit is special — not just because it’s never been on the market, and because it’s the only apartment with a terrace (two, actually). But because other units in the building feel more like typical apartments. Here, the masonry of the old storage space is still visible, with walls of exposed brick arches. “It’s the most beautiful place in the building because you see the structure of how the building is built,” she said.
The apartment gave Henes room to grow her business as a shaman. She’s best known for performing ceremonies out-of-doors: leading the Greenwich Village Halloween Parade with a crew of friends in white and silver, to “clear the streets of any negative energy,” as she told Gothamist, and welcoming the Vernal Equinox by leading crowds to balance 360 eggs on their tips at sites across downtown Manhattan. But her apartment was also a home for rituals that earned her commissions. She conducted weddings, taught classes, and read cards in a great room that she dubbed Mama Donna’s Tea Garden and Spirit Haven. And all those rituals left a mark. “Because it holds three decades of blessings,” she wrote in one of her books, Bless This House, “the aura that it exudes is powerfully palpable to everyone who enters.”
The former schoolhouse, built in 1895, is now a boutique co-op with 21 units that share a slice of lawn and private parking.
Photo: Myrel Glick
A view of the entry foyer looking toward the front entrance (center). The cabinets were added by Donna Henes, who used storage for her artwork, art books, and the objects she used to perform rituals as a shaman.
Photo: Melanie Greene Photography
The foyer has an chimney with a wood burning fireplace. The exposed brick arches are original to the building.
Photo: Melanie Greene Photography
A view of the great room, which Henes dubbed Mama Donna’s Tea Garden and Spirit Haven. She used the space for ceremonies and events.
Photo: Melanie Greene Photography
Henes wrote six books and collected tomes on art and photography. She and her partner Daile Kaplan loved to scour fairs and flea markets for antiques.
Photo: Melanie Greene Photography
The house has nine skylights, but the windows line one wall — looking northeast over the back of the schoolhouse and past the roofs of neighbors up Vanderbilt Avenue. Henes turned this light-filled section into a living area.
Photo: Melanie Greene Photography
Past the living area is a dining suite and kitchen, where Henes had custom shelves installed to display a quirky collection of vintage crockery.
Photo: Melanie Greene Photography
There are two terraces that are private to the apartment — one, through the kitchen door. The other is reached through the primary bathroom.
Photo: Melanie Greene Photography
The view from a terrace.
Photo: Melanie Greene Photography
The primary suite. The space is so huge that Henes turned an 8’ x 22’ room behind the bed into a walk-in closet.
Photo: Melanie Greene Photography
An ensuite bath can be glimpsed through the arched door (right).
Photo: Melanie Greene Photography
The primary bathroom.
Photo: Melanie Greene Photography
A panel in the primary suite is pasted with a print by the artist Richard Haas.
Photo: Melanie Greene Photography
Henes started off as an artist and art teacher, and never stopped making art. This was her studio.
Photo: Melanie Greene Photography
An industrial sink came in handy for potting a large collection of flowering plants.
Photo: Melanie Greene Photography
The half bath is off the entryway, across from a smaller bedroom that isn’t pictured.
Photo: Melanie Greene Photography
Source link

