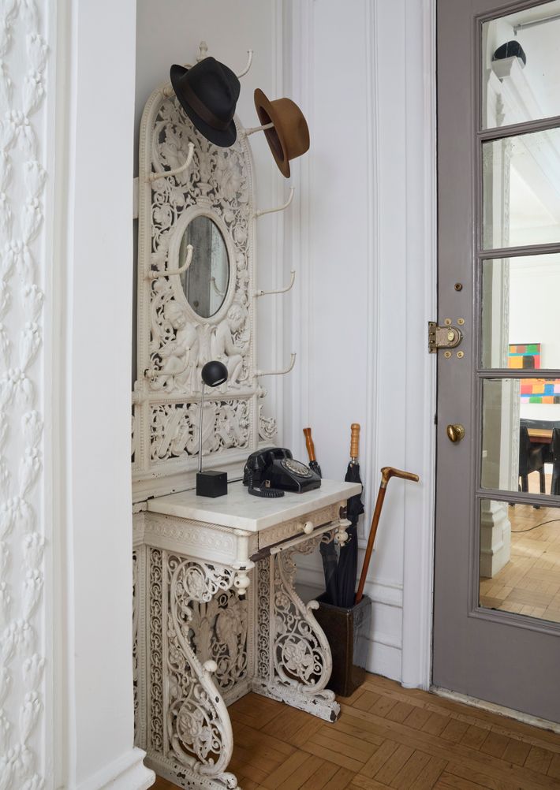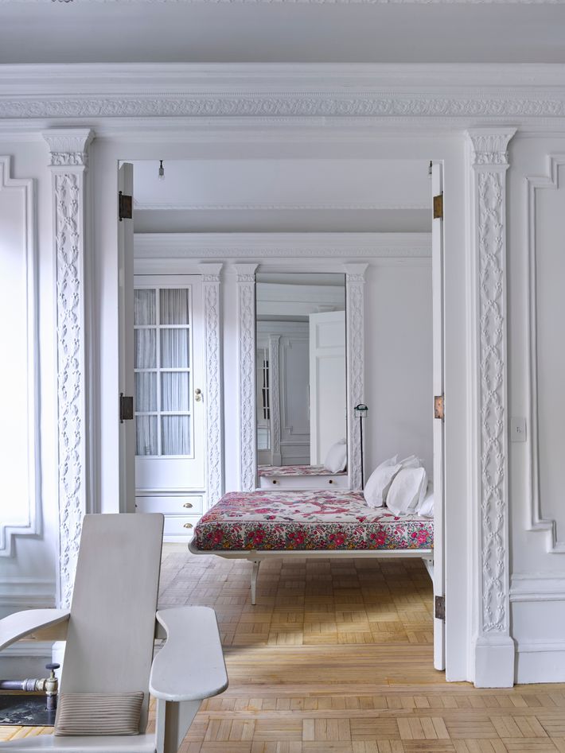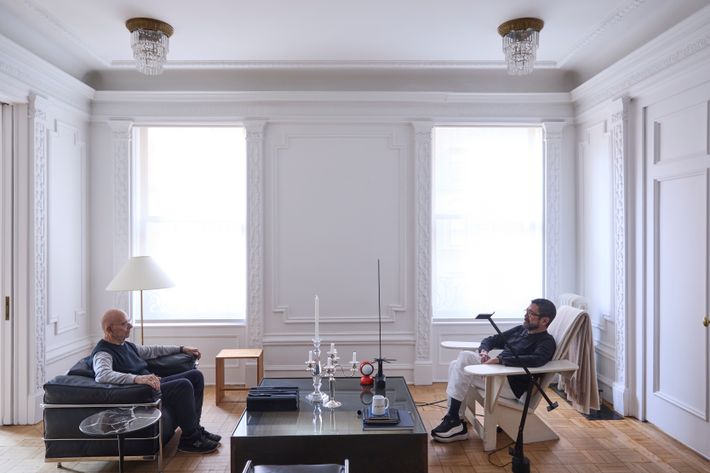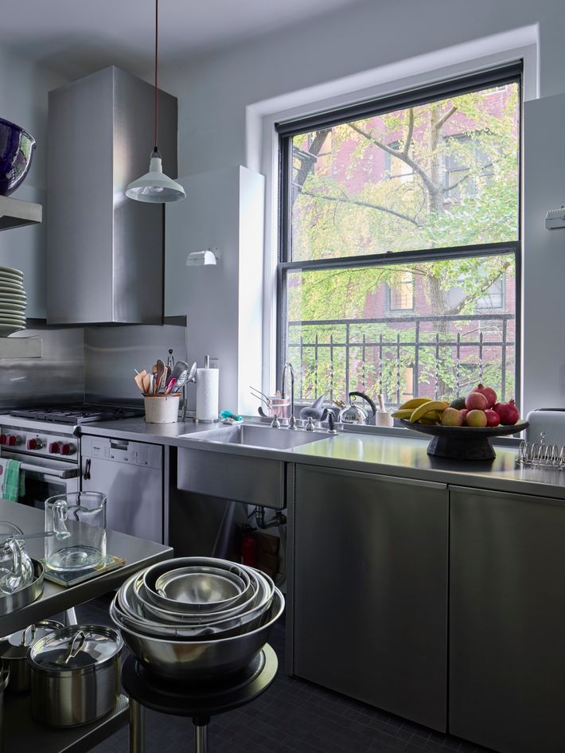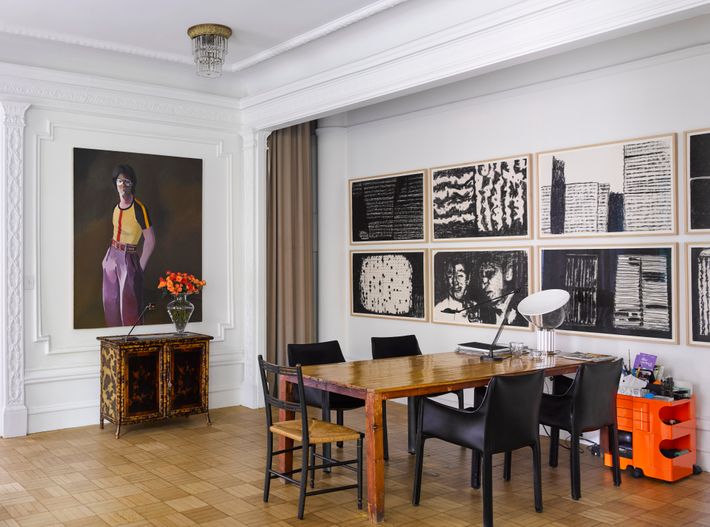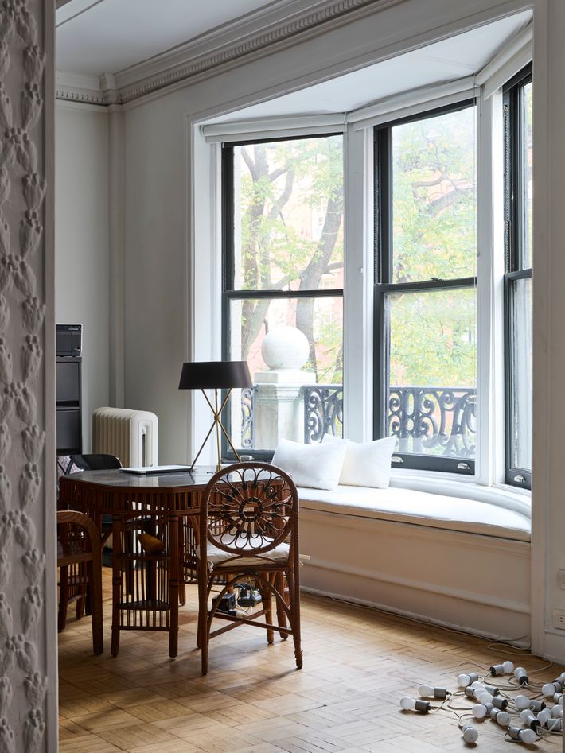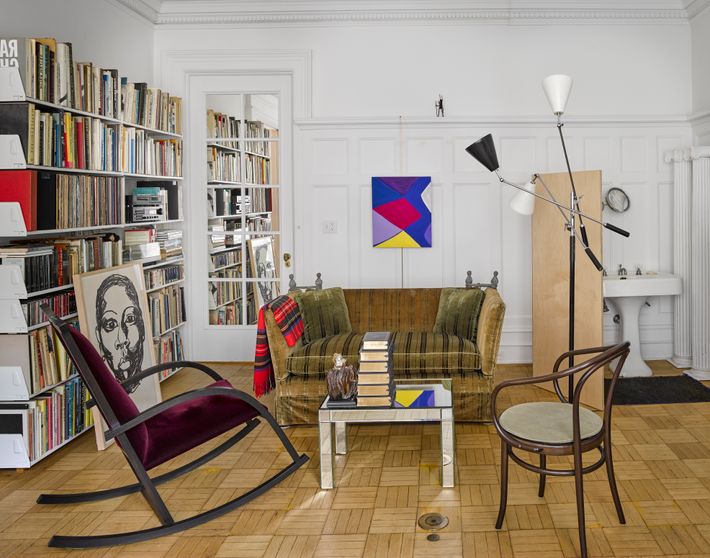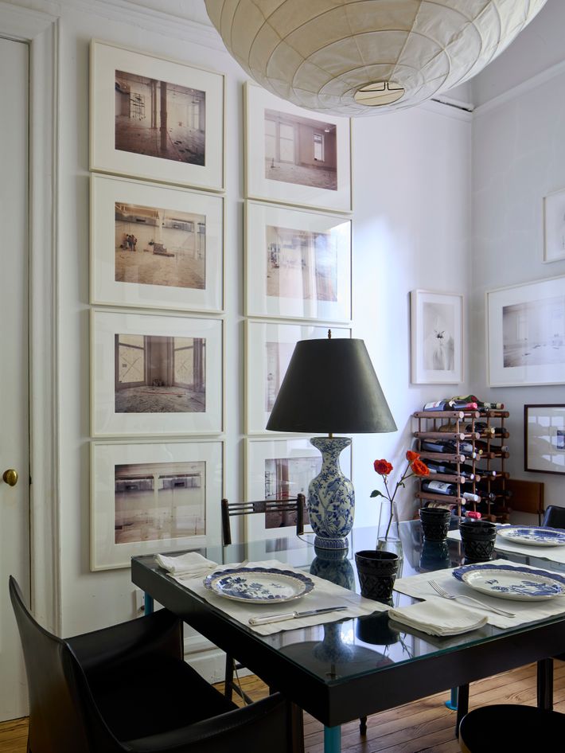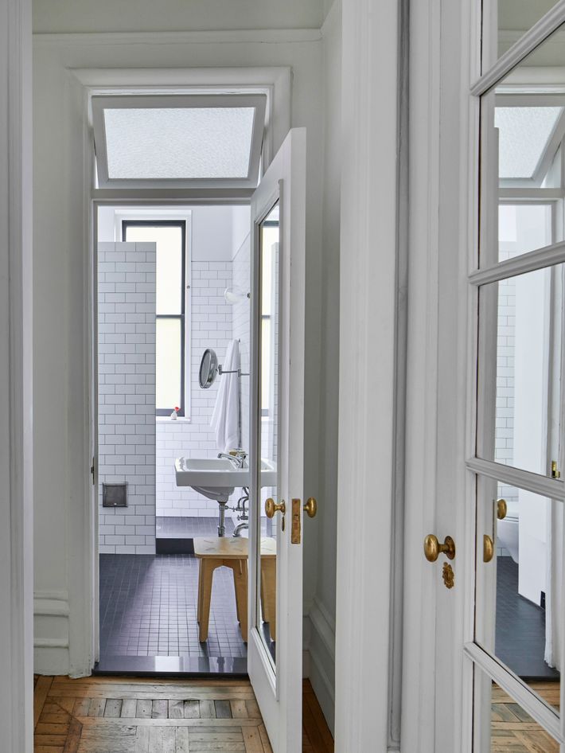Tour Jack Ceglic and Manuel Fernandez-Casteleiro’s Home

This is the central room of the apartment with the library beyond. The colorful painting on the near wall is by Stanley Whitney, and the works on the filing cabinet in the back are, from left, a 1953 Andy Warhol drawing, a small painting by Ross Bleckner, and a large monoprint by Marina Adams. The wire sculpture is by Monica Banks.
Photo: Annie Schlechter
Jack Ceglic has a theory about interiors, which makes sense, given that the pared-down industrial design — the butcher-block counters, the kitchen-supply shelving — he came up with for the late great Soho culinary institution Dean & DeLuca in 1977 ended up being so influential. “It’s about what you need, and what you love, and the placement of the air around a piece. It’s not about decorating,” he says. “I do love decoration, but it’s about what you need.”
Ceglic is a first-generation New Yorker of Polish descent who grew up on Lincoln Place in Brooklyn. His father worked in the Garment District, and his mother owned a grocery store two blocks from the house they shared with another family. The store had a sawdust floor and a marble-topped counter with a refrigerator behind it on which a big block of butter was cut with a wire for customers; he recalls “all these pyramids of food made an impression on me.” His grandmother lived with them, and every Friday Ceglic would go with her to buy fish, “and she would have me carry the live fish home, and it would go in the bathtub, and before she cooked it, she would take it out and club it. I still have the knife that she clubbed that fish with!” he says, laughing.
Ceglic went to Parsons to study fashion illustration but taught himself design. When he worked on Dean & DeLuca in the ’70s, “everybody was thinking about avocado and harvest gold, and the food stores were so busy with signage and color you couldn’t even see the food,” he says. But he came up with something more pared down and functional.
This carried over to the apartment he has shared for the past decade with architect Manuel Fernandez-Casteleiro in a 1905 building on lower Fifth Avenue. When they moved in, they repainted — the walls, they say, were tobacco stained — and redid the kitchen and bathroom, but otherwise kept it as is.
The long wooden table they use as a shared desk is made of floorboards. But they don’t share their chairs by the window: Ceglic’s is a Le Corbusier manufactured by Cassina in the 1980s; Fernandez-Casteleiro’s is a wooden 1905 lawn chair designed by Thomas Lee and manufactured by Harry Bunnell.
There is a wall of black-and-white charcoal drawings Ceglic calls his “Matzo” series — they are from his “My Mother’s Store” show at the FiveMyles Gallery in 2014. He also recently had a show of his food paintings at the Drawing Room in East Hampton, where he and Fernandez-Casteleiro have a house. The former dining room, where there’s an outlet in the floor that was used to connect to a bell for servants, is now the library. It has a graceful window seat and a Knoll sofa “that has traveled with me since 1959; I got it at Lord & Taylor,” Ceglic says, pointing out that the faded silk velvet upholstery used to be emerald green. A craft-looking table was once used for mah-jongg in a Miami hotel slated for demolition; Ceglic bought it and had it shipped to the city. Next to it is a wooden desk chair designed by Ward Bennett. In one corner is an art piece of lights by Felix Gonzalez-Torres.
The dining room is hung with photographs by Joel Grey. “We’ve been friends way before Cabaret,” Ceglic says. He also mentions that “in Dean & DeLuca, we only sold white china, blue china, and occasionally red china,” he says. “Katharine Hepburn would come in and buy the red plates. She only bought the red ones, but you know broccoli looks good on the red plates.”
The bedroom best illustrates Ceglic’s design philosophy. A free-floating metal-frame bed from Moss sits in the middle of the room. “A bed is to sleep, and we don’t read in bed. We don’t have a lot of paraphernalia around. A bedroom is the place to go to at the end of the day. No clutter, no things to remind you of where you bought this, where you bought that, and ‘What did you do today?’ It’s a place to finally end the day.”
The foyer has an 1877 cast-iron English hat rack that Ceglic has had since the early ’60s.
Photo: Annie Schlechter
Photo: Annie Schlechter
The Sitting Area: Ceglic’s chair is on the left, Fernandez-Casteleiro’s right. The coffee table is a prototype designed by Joe D’Urso for Knoll. The wooden box painted black on the table is by Louise Nevelson.
Photo: Annie Schlechter
The Kitchen: The couple renovated the rundown original with Kitchen Consultants on Long Island, which also did Dean & DeLuca. “We design it; they make it,” Ceglic says.
Photo: Annie Schlechter
The Living Room: The entrance is behind the curtain, and the chandelier is original to the apartment. The charcoal studies are by Ceglic, as is the portrait of Hector Torres, done in the Pines in 1969.
Photo: Annie Schlechter
The Library: The mahjong table came from a Miami hotel that was torn down. The light art piece in the corner is by Félix González-Torres.
Photo: Annie Schlechter
The Library: The painting above the Knoll sofa is by Marina Adams. The freestanding sink, originally in the bathroom before its renovation, was moved here and is still in use. The portrait on the floor is by Ceglic, done in Havana in 2019.
Photo: Annie Schlechter
The Dining Room: It was a former maid’s room. The photographs on the far wall behind the lamp are by photographer Jan Groover, who documented the building of Dean & DeLuca.
Photo: Annie Schlechter
The Bathroom: It was also a gut renovation.
Photo: Annie Schlechter
See All
Source link

