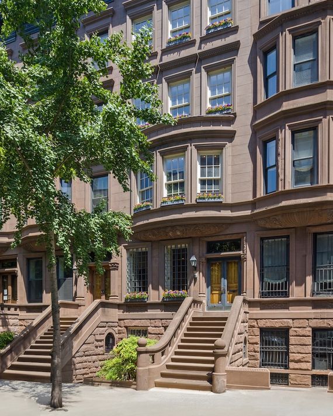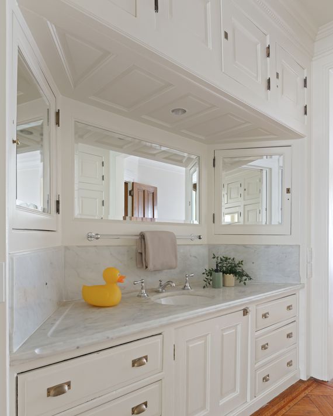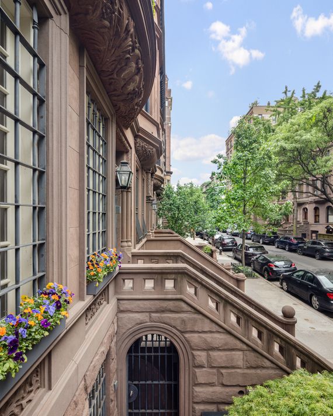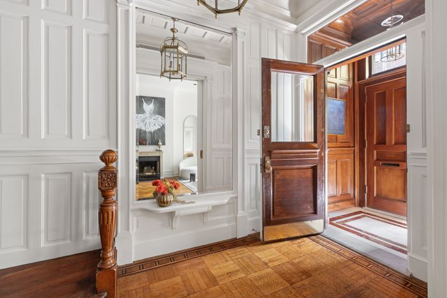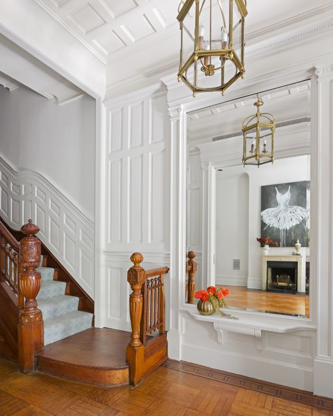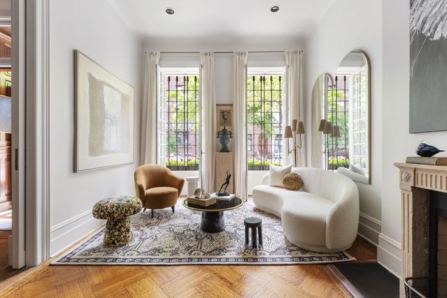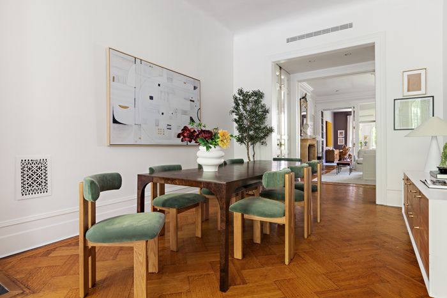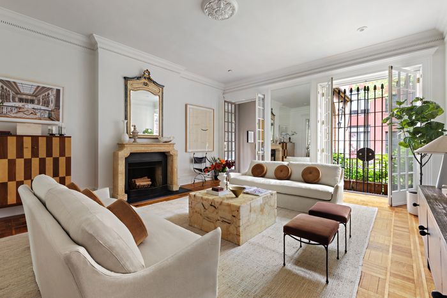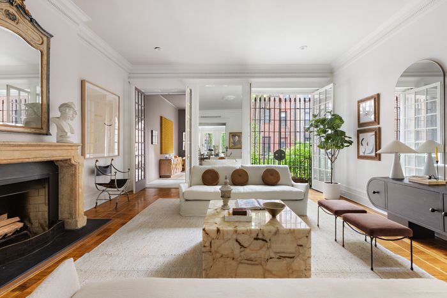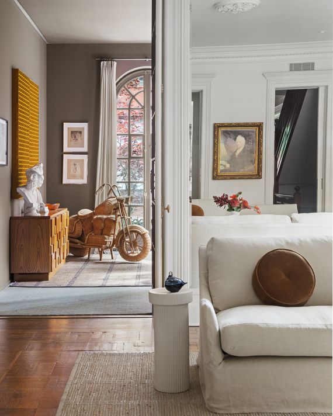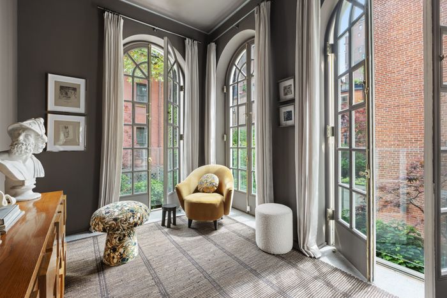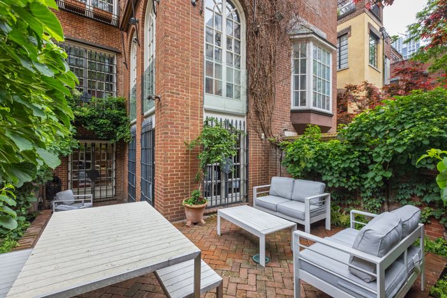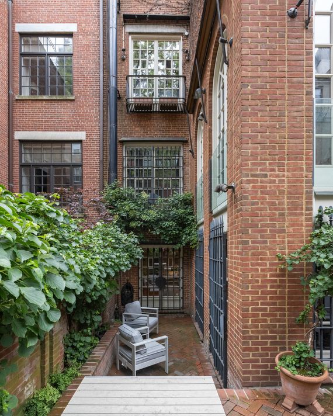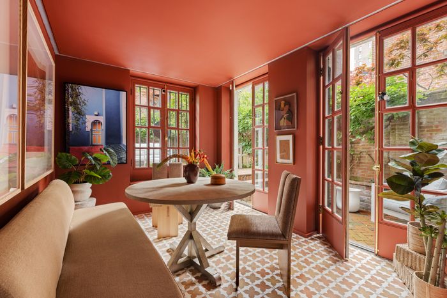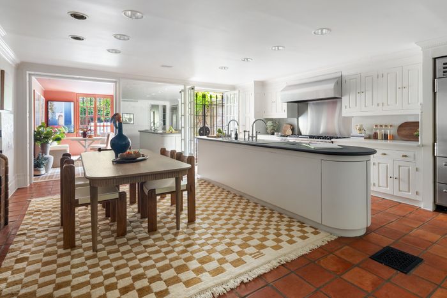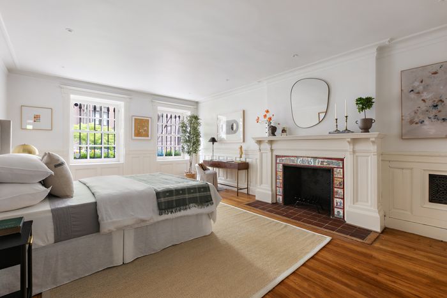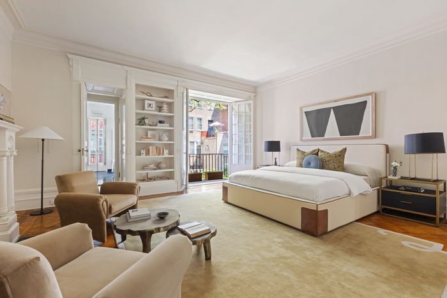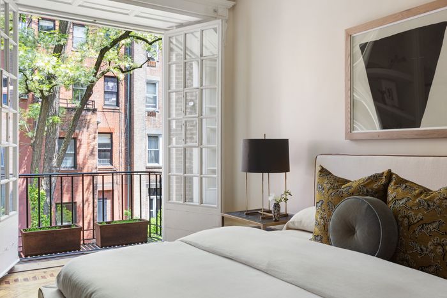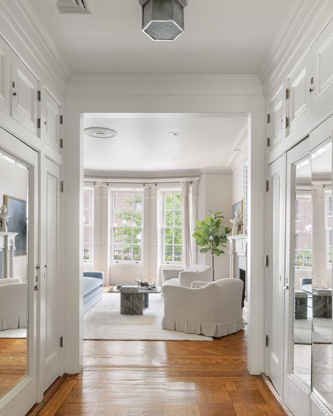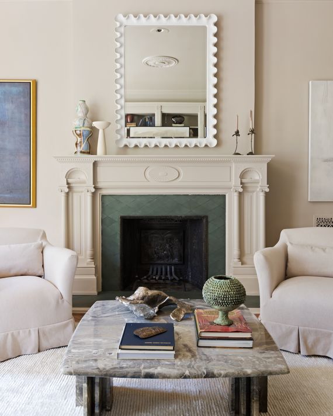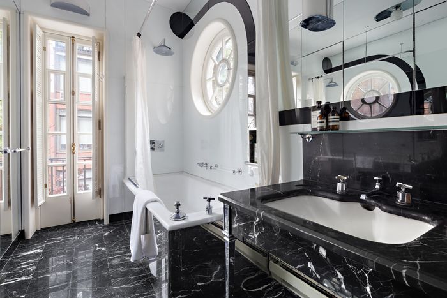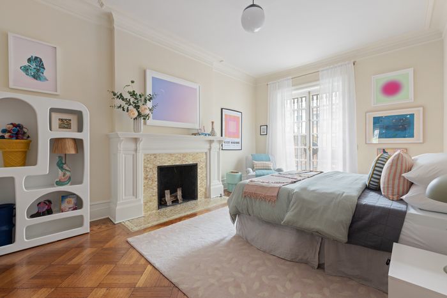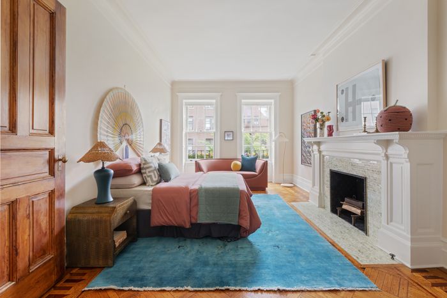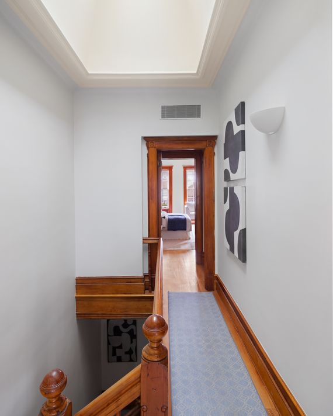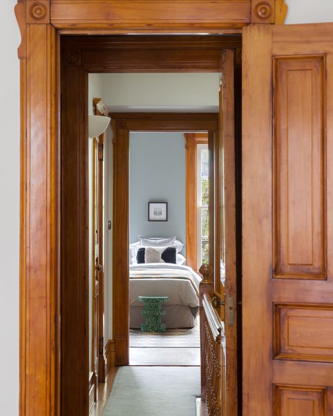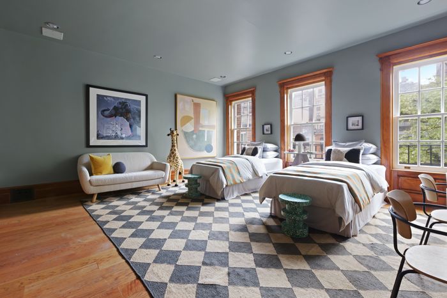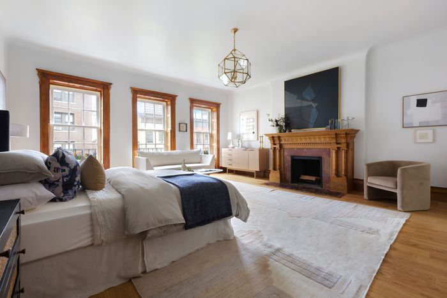what the Wenners bought from Perry Ellis

Jann Wenner’s favorite room at 37 West 70th Street — a sunroom off the garden, designed by Ward Bennett.
Photo: Brad Stein for Douglas Elliman and Compass/B) 2024 Brad Stein Photography
1981 was Perry Ellis’s year. His line for women started turning a profit. His fall collection was earning raves. His clothes were getting prime real estate in major department stores. Things were going so well, he told a journalist, “I am feeling terribly secure and loved these days.” So he started shopping for a house, and in 1982 he found one.
Like a Perry Ellis suit, 37 West 70th is a traditional cut with a luxurious feel. The 20-foot-wide brownstone half a block off Central Park is an 1891 Renaissance Revival with a bay window that curves over the street. Columns carved with fancy scrollwork frame the door, and upper windows are capped with dentil moldings. Inside, there are seven bedrooms, eight fireplaces, and endless parquet floors. Ellis bought the five-story home from the estate of a psychologist and a neurologist who had raised three girls there. He set about on a gut renovation. Over three years, he brought light and air to the parlor floor by extending windows in the front and back into French doors, imported Art Deco bathroom fixtures from the Savoy Hotel in London, and added wet bars on the upper floors. As the work continued, staffers began to notice that Ellis and his partner, Laughlin Barker, always seemed to be sick, spending time away from the office. But neither Ellis nor the brand went public with the news that both men had AIDS. In 1986, they died months apart.
Ellis’s french doors, now barred, distinguish the house from others in the line. A 1990 landmark designation means other owners can’t copy the idea.
Photo: Brad Stein for Douglas Elliman and Compass
That same year, Jann and Jane Wenner, the founders of Rolling Stone, were beginning to find their own living situation on East 66th Street untenable. Jann had become embroiled in a fight with an upstairs neighbor, Laurel Gonsalves. She was a former ad exec at Rolling Stone (and had a side hustle as the magazine’s in-house drug dealer). When she refused to sell a 3.5 percent stake in the magazine at the lowball price that Wenner was offering, she set off a decade of lawsuits. But Wenner had the cash to get away: In 1986, ad revenue was booming and “Wenner intended to live like a sultan,” according to Joe Hagan’s 2017 biography Sticky Fingers.
One of the home’s many wet bars.
Photo: Brad Stein for Douglas Elliman and Compass/B) 2024 Brad Stein Photography
The listing pulled him in for two reasons, Wenner said: It had enough space for their growing family, and it was basically turnkey, thanks to Ellis’s restoration. “It was in great shape,” he said. “We basically did nothing.” In a 2014 interview, Jane Wenner, now his ex-wife, remembered how the townhouse felt “stylish on the inside.” “It just danced for me,” she said. Adam Widener, the broker who is co-listing with Aaron Mazor, says Ellis had renovated bathrooms and closets with period millwork and obsessive attention to hinges and latches. “It’s kind of like this timeless capsule,” Widener said.
That the founders of a counterculture magazine ended up buying a townhome renovated by Perry Ellis, the king of prep, makes sense, if you understand the Wenners. Jann was a boarding-school kid, who like Ellis dressed in oxford shirts, almost as if he were dressing for where he wanted to end up. He would eventually turn the magazine into a “lifestyle support system,” as Hagan wrote, funneling money into vacation homes and private jets. “If the apartment design that Perry Ellis left was preppy, that’s very much in keeping with Jann’s tastes,” said Hagan.
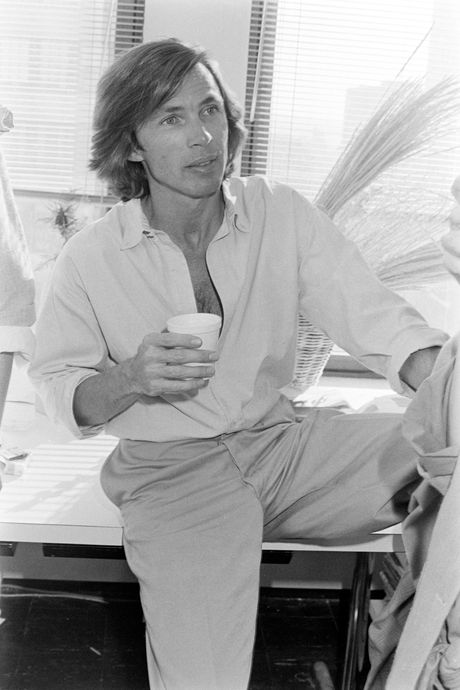
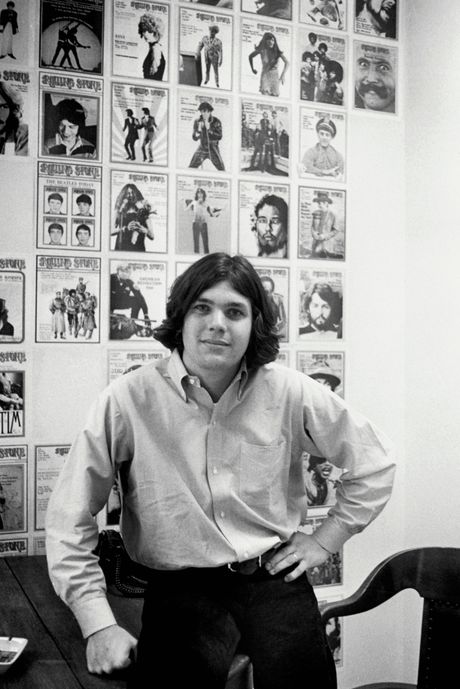
Ellis, left, and Wenner, right, had a similar personal style. From left: Photo: WWDPhoto: Getty, Bettmann Archive
Ellis, left, and Wenner, right, had a similar personal style. From top: Photo: WWDPhoto: Getty, Bettmann Archive
Still, the Wenners made it their own. The location put them around the corner from Yoko Ono, who had become a close friend. The Wenners hired Ono’s lover, and personal decorator, Sam Havadtoy, to help redecorate — he became “a sidekick to Jane as she bought expensive carpets and beds for every room,” according to Hagan’s biography. Meanwhile, they tapped the designer Ward Bennett to make adjustments. He turned a second staircase at the rear of the townhouse into two enclosed sunrooms stacked on top of each other and capped with a terrace.
Jann Wenner moved out in 1995 to live nearby with his boyfriend, the Calvin Klein model Matt Nye. Jane Wenner remained, buying out his stake in the house in 2010 and listing five years later — selling for $16.35 million to an LLC that sold in 2021 to a family who has been living there ever since. (They wish to remain private, according to the agents.)
Wenner, who lived there happily for years, said he was surprised to see them leaving — the news of the sale seemed to make him nostalgic about his own time there. His favorite room had been on the garden level, he said, the Bennett-designed sunroom with French doors that open to the breeze. “We’d just sit and have a cigarette or a drink and enjoy the sun and the light, looking all around,” he said.
The home is half a block from the park and around the corner from the Dakota, which put the Wenners close to their friend Yoko Ono.
Photo: Brad Stein for Douglas Elliman and Compass/B) 2024 Brad Stein Photography
The home was built in 1891. Former owners include R.J. Jacobs, who founded a stock exchange, and Israel Freeman and Elizabeth Goodman — a neurologist and psychologist who raised three daughters here.
Photo: Brad Stein for Douglas Elliman and Compass/B) 2024 Brad Stein Photography
Perry Ellis’s three-year restoration aimed to preserve some of the period details, including the millwork and parquet floors.
Photo: Brad Stein for Douglas Elliman and Compass/B) 2024 Brad Stein Photography
The living area at the front of the house on the parlor level. The french doors open to the street.
Photo: Brad Stein for Douglas Elliman and Compass/B) 2024 Brad Stein Photography
In the center of the parlor floor is a dining area; a wet bar divides it from a larger living area in the rear of the house beyond.
Photo: Brad Stein for Douglas Elliman and Compass/B) 2024 Brad Stein Photography
The living area in the rear.
Photo: Brad Stein for Douglas Elliman and Compass/B) 2024 Brad Stein Photography
A door on the left leads to a sunny study designed by Ward Bennett. The room replaced a staircase that wound down to the kitchen.
Photo: Brad Stein for Douglas Elliman and Compass/B) 2024 Brad Stein Photography
A view into the study.
Photo: Brad Stein for Douglas Elliman and Compass/B) 2024 Brad Stein Photography
The study overlooks a small yard. “The airiness and open living really embrace the idea of being close to the park,” says broker Adam Widener of Douglas Elliman. “With the birds chirping in the back, it’s really magical.”
Photo: Brad Stein for Douglas Elliman and Compass
A backyard winds around the side of the house.
Photo: Brad Stein for Douglas Elliman and Compass/B) 2024 Brad Stein Photography
Looking toward the house from the yard.
Photo: Brad Stein for Douglas Elliman and Compass/B) 2024 Brad Stein Photography
A breakfast nook at the garden level sits just below the sunroom and has French doors opening into the garden. It was Jann Wenner’s favorite spot to sit and think.
Photo: Brad Stein for Douglas Elliman and Compass/B) 2024 Brad Stein Photography
The breakfast nook opens into the kitchen.
Photo: Brad Stein for Douglas Elliman and Compass/B) 2024 Brad Stein Photography
A bedroom at the garden level in the front of the house has a fireplace with distinctive, colorful tiles. There are eight fireplaces in the home.
Photo: Brad Stein for Douglas Elliman and Compass/B) 2024 Brad Stein Photography
Above the parlor level, on the home’s third story, is the primary bedroom looking out over the backyard.
Photo: Brad Stein for Douglas Elliman and Compass/B) 2024 Brad Stein Photography
French doors throughout the house bring in light and air.
Photo: Brad Stein for Douglas Elliman and Compass/B) 2024 Brad Stein Photography
A hall on the third floor leads from the primary bedroom, past a set of closets, into a sitting room at the front of the house with bay windows.
Photo: Brad Stein for Douglas Elliman and Compass/B) 2024 Brad Stein Photography
The fireplace in the sitting room on floor three.
Photo: Brad Stein for Douglas Elliman and Compass/B) 2024 Brad Stein Photography
Ellis renovated bathrooms, like this one in the primary suite, with Art Deco mirrors and fixtures imported from the former Savoy Hotel in London.
Photo: Brad Stein for Douglas Elliman and Compass/B) 2024 Brad Stein Photography
One floor up are two large bedrooms. This one is toward the back of the house.
Photo: Brad Stein for Douglas Elliman and Compass/B) 2024 Brad Stein Photography
A second large bedroom on the same level, toward the front of the house.
Photo: Brad Stein for Douglas Elliman and Compass/B) 2024 Brad Stein Photography
The top floor has two more large bedrooms and a small extra space ideally sized for an office or nursery.
Photo: Brad Stein for Douglas Elliman and Compass/B) 2024 Brad Stein Photography
The millwork leading into the larger bedroom at the top floor.
Photo: Brad Stein for Douglas Elliman and Compass/B) 2024 Brad Stein Photography
The larger bedroom.
Photo: Brad Stein for Douglas Elliman and Compass/B) 2024 Brad Stein Photography
A second bedroom on the top floor.
Photo: Brad Stein for Douglas Elliman and Compass/B) 2024 Brad Stein Photography
Source link

