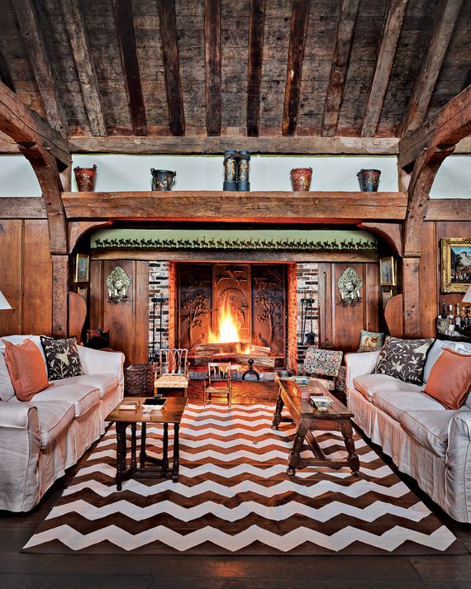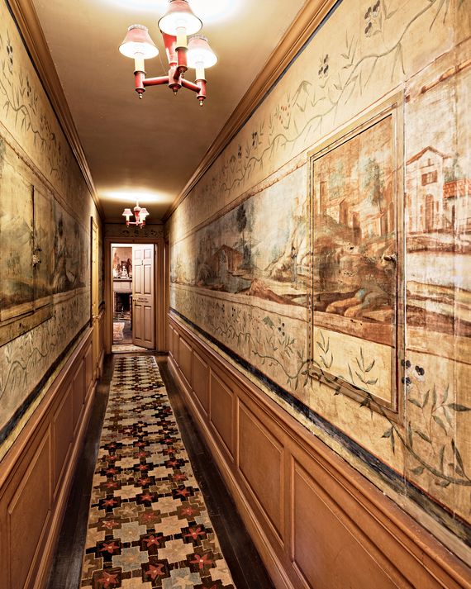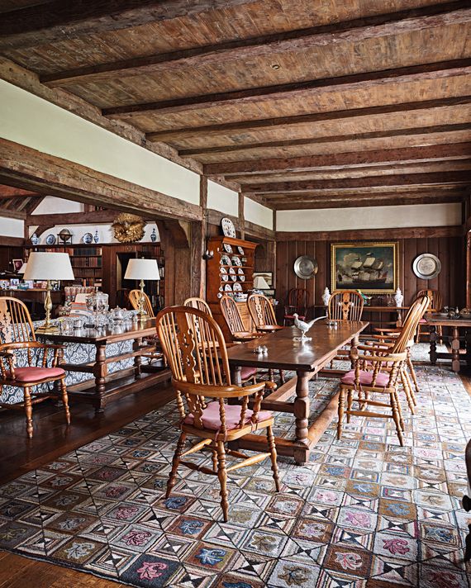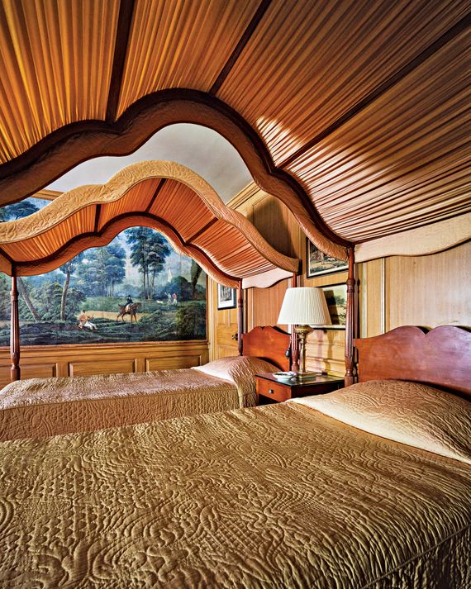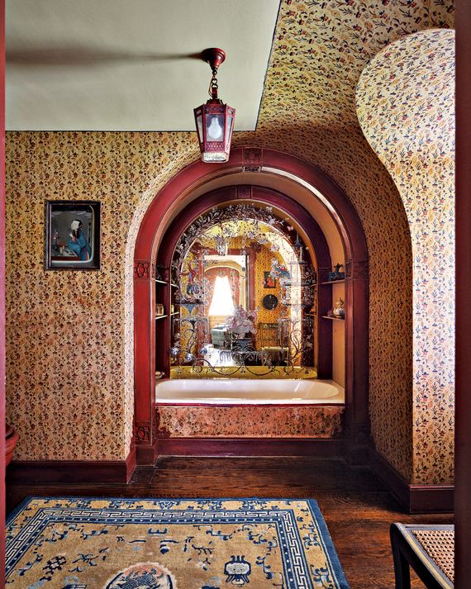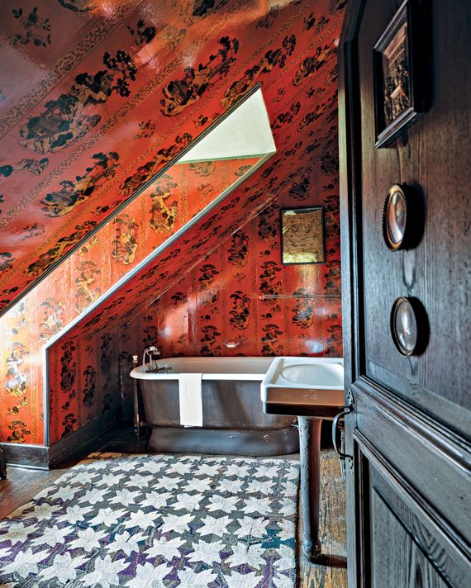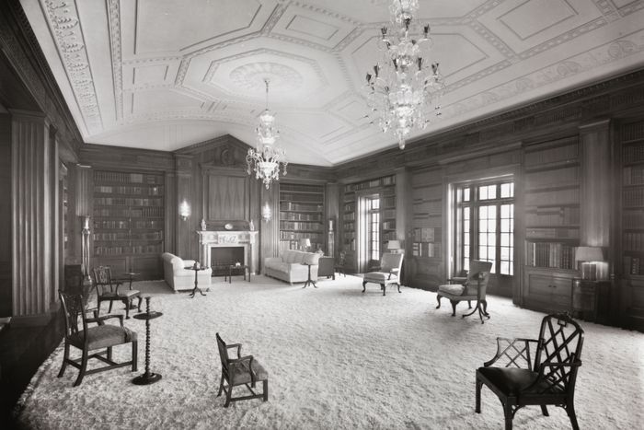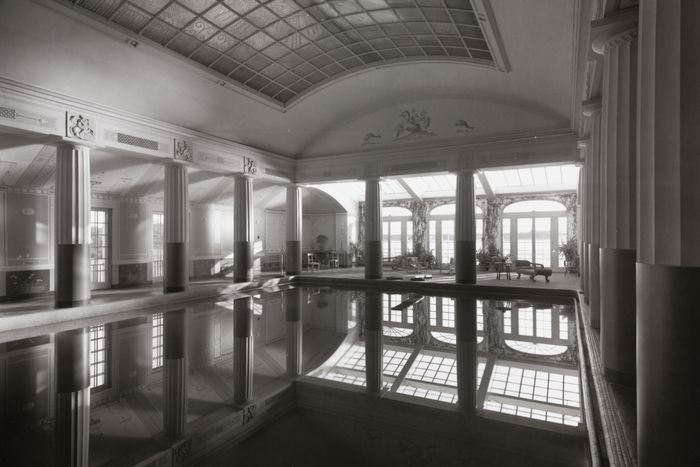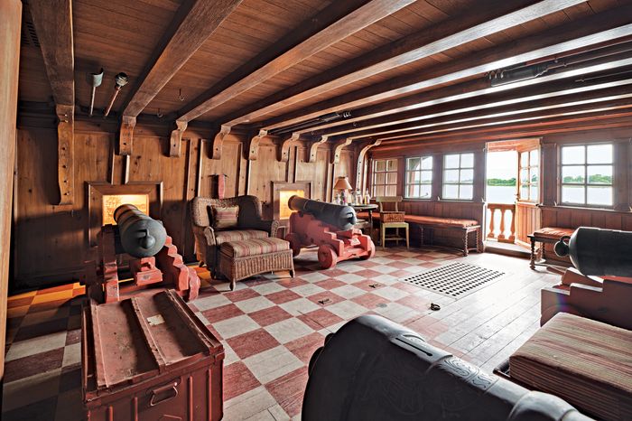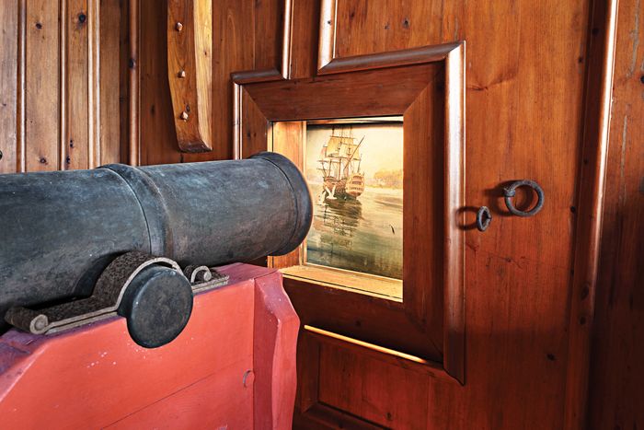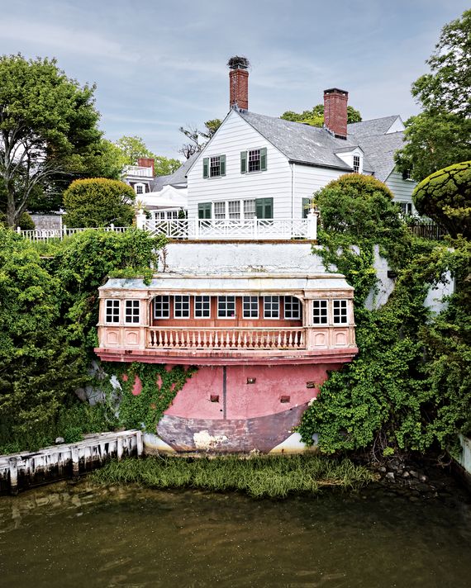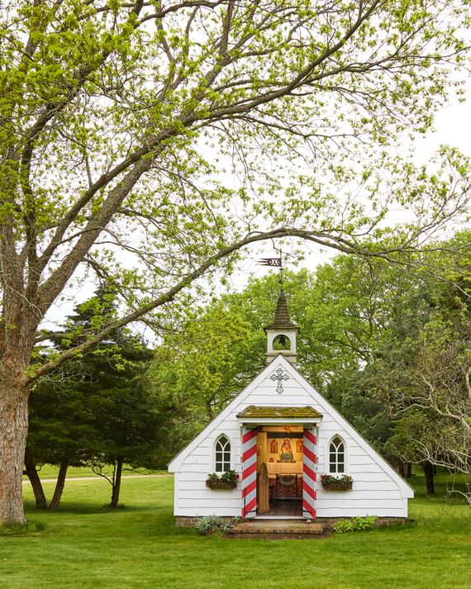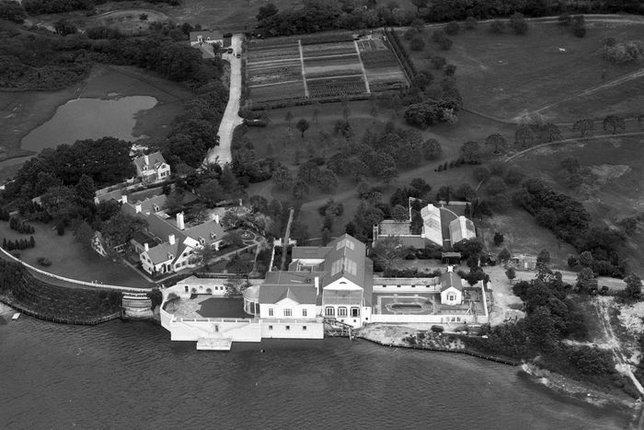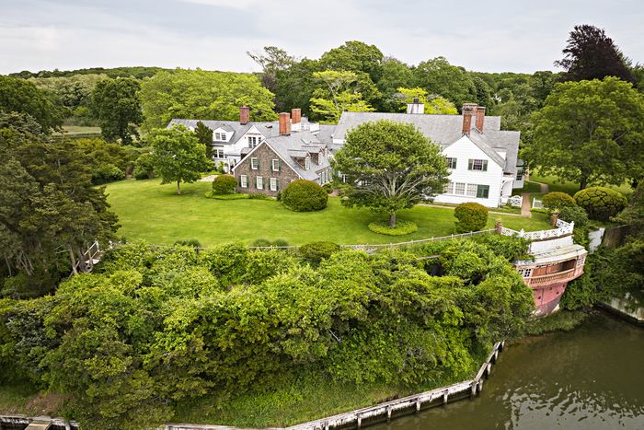Who Is the Countess Living in the Port of Missing Men?

The Great Room: Countess Wiltraud von Salm-Hoogstraeten is surrounded by décor dating to the early 20th century save for Ikea rugs layered over hooked rugs for protection. The two-story home was built by the son of a Standard Oil founder.
Photo: Thomas Loof
North of the highway in Southampton, a 600-acre plot of land has been owned by the same family since the early 1920s. Here, overlooking Scallop Pond, is a hunting lodge built by Colonel Henry Huttleston Rogers Jr., the son of Henry Huttleston Rogers, one of the founders of Standard Oil.
A mile-long gravel road bordered by linden trees leads to a house that at first glance underwhelms, giving no clue to its ornate historic interiors. The owner is the 85-year-old Countess Wiltraud von Salm-Hoogstraeten, whose late husband, Peter, was the son of the heiress Millicent Rogers. “He was terrified of getting married. His mother was all over the place, collecting, getting married three times over,” says Salm. After a seven-year courtship, she and Peter got married in 1969, and they committed to the home’s long-term preservation.
“That was Peter’s idea of perfection,” Salm says. “He did not like change.”
The Hamptons Issue

See All
During New York’s gilded age, sprawling estates of every European style filled Southampton’s oceanfront. Rogers Jr.’s grand Italianate mansion, Black Point, was designed and built by Walker & Gillette in 1914 on a rolling sand dune overlooking the ocean on Gin Lane. He had also been buying up land on the north side of town, eventually amassing 2,000 acres, and it was here that he decided to build a lodge incorporating a 1661 Colonial whaling cottage he moved to the edge of Scallop Pond. It was a place where he and his pals could hunt ducks and pheasant without the distraction of wives and family obligations. They called it “the Port of Missing Men.”
Rogers Jr. asked Stanford White to design his retreat, but White turned him down. So in the 1920s, the colonel commissioned the architect John Russell Pope, who added to the grounds a complex with an indoor swimming pool and solarium, a library-ballroom, and a gallery for the colonel’s prized model-ship collection. (Years later, Pope designed the National Gallery and the Jefferson Memorial.) “White really missed out,” Salm says. Upon inheriting the estate in 1953, Peter tore down the annex. Everything else remained untouched.
In addition to a raftered, double-story great room, the lodge features ten themed bedrooms with the names of each — including the Room of the Dog and the Room of the Ruined Roman Virgins — spelled out in intricate calligraphy on the doors; they are decorated with Early American hooked rugs, English furniture, Staffordshire porcelains, carved jade, and verre églomisé paintings. “My favorite as a child was the Room of the Canton,” says Salm’s daughter Antonia, an artist who lives in California. “There was a secret panel behind a wall that moved something, and we never figured out what that was.”
Antonia also recalls an underground servants’ passage between the lodge and the pool house where she and her friends would play hide-and-seek. “My mother used to do wild ghost parties that went through the tunnels,” she says. Her brother Ludi recalls guests describing ghost sightings. “We’ve had multiple people tell us that they have seen a little girl,” he says. “She’s not mean, just lost.”
Over the years, there have been some renovations, including a suite of rooms Salm added for herself in the erstwhile servants’ quarters beyond the kitchen. “Peter would never know as he never went into that part of the house,” she says. It’s there that she spends most of her time now with the aid of majordomo Daniel Egert, who handles all day-to-day matters at the estate. After Peter died in 1994, Salm sold Cow Neck, a 540-acre peninsula across Scallop Pond, to billionaire environmentalist Louis Bacon, who has promised to keep it wild in perpetuity. That is also her preference. “I like it undeveloped. It’s the most beautiful area, the views and the woods around it,” she says. And Salm herself still has work to do. “I have great plans for the barn, which is older than this house,” she says. “I want to put a bedroom upstairs, and downstairs a fireplace. It would be major.”
The Living Room: The original interiors were done by Eleanor Brown of the patrician decorating firm McMillen. On the five-foot-tall mantle is a display of miniature soldiers representing the regiment of Salm’s grandfather, Count Engelbert von Westerholt und Geyesenberg.
Photo: Thomas Loof
The Hallway: The original owner, Colonel Henry Huttleston Rogers Jr., bought a friend’s house just to rescue these 18th-century hand-painted scenes on linen, which cover a corridor in the first story connecting the living room and the sleeping quarters.
Photo: Thomas Loof
The Dining Room of the Lodge: It features the original dining table, Windsor chairs, and American hooked rug.
Photo: Thomas Loof
The Room of the Hunt: Eighteenth-century hand-painted wallpaper and twin Colonial canopy beds are on the second story of the main house.
Photo: Thomas Loof
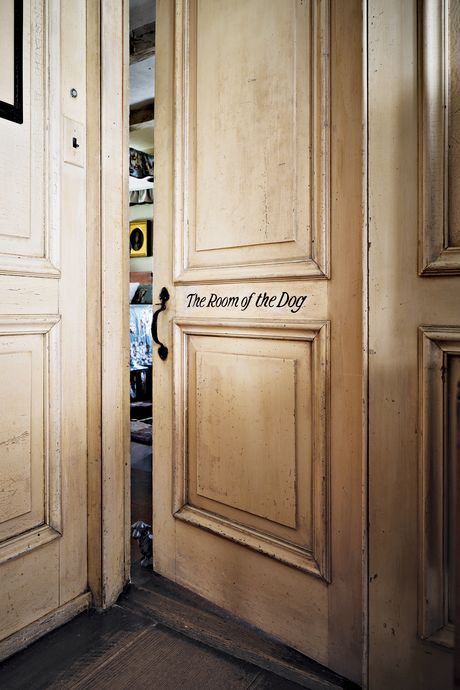
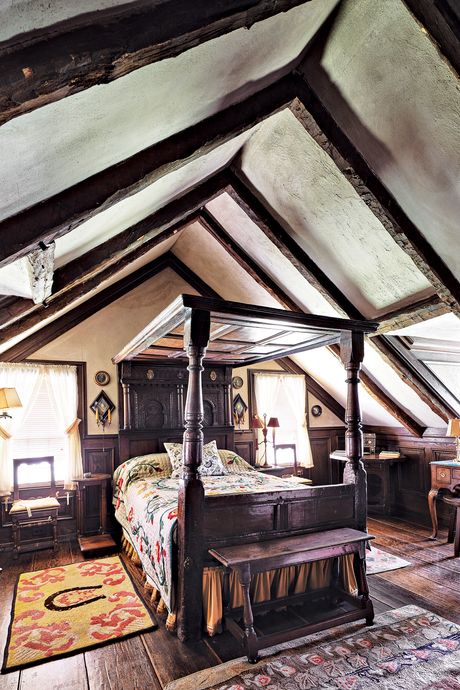
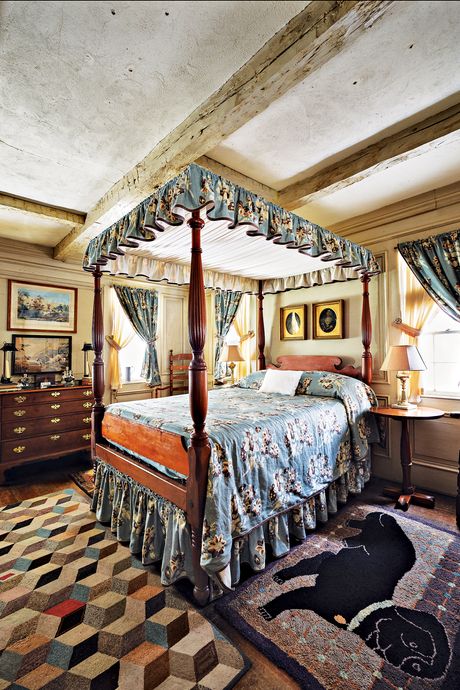
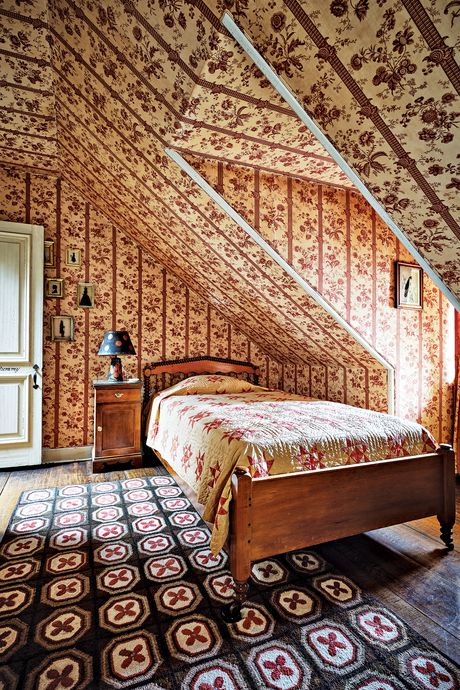
The Bedrooms: Each has a name reflecting its own décor and artwork. The Room of the Haunt (top right) is in a 1661 house that Rogers Jr. incorporated into the estate. It is said to be haunted by the ghost of a little girl. The Room of the Dog (top and bottom left) is off the sitting room. The Room of the Rummy (bottom right), on the second story, has a slanted floor designed to make guests feel tipsy. Photo: Thomas Loof.
The Bedrooms: Each has a name reflecting its own décor and artwork. The Room of the Haunt (top right) is in a 1661 house that Rogers Jr. incorporated …
The Bedrooms: Each has a name reflecting its own décor and artwork. The Room of the Haunt (top right) is in a 1661 house that Rogers Jr. incorporated into the estate. It is said to be haunted by the ghost of a little girl. The Room of the Dog (top and bottom left) is off the sitting room. The Room of the Rummy (bottom right), on the second story, has a slanted floor designed to make guests feel tipsy. Photo: Thomas Loof.
The Room of the Canton: Every bedroom has a matching bathroom. Behind this bathtub, there is an elaborate reverse-painted mirror.
Photo: Thomas Loof
The Room of the Haunt: Its bathroom is covered in red lacquer and painted foliage.
Photo: Thomas Loof
Archival Photo of the Library/Ballroom: Designed as part of the annex by John Russell Pope.
Photo: Museum of the City of New York
Archival Photo of the Indoor Swimming Pool: Pope designed a templelike pool surrounded by fluted Doric columns. The solarium can be seen beside the pool.
Photo: Museum of the City of New York
The Basement: Rogers Jr. was a collector of antique model ships and re-created his own version of a captain’s room in a warship complete with cannons he had cast and inscribed with “The Port of Missing Men” and the family crest. The cannons face openings with painted scenery.
Photo: Thomas Loof
Photo: Thomas Loof
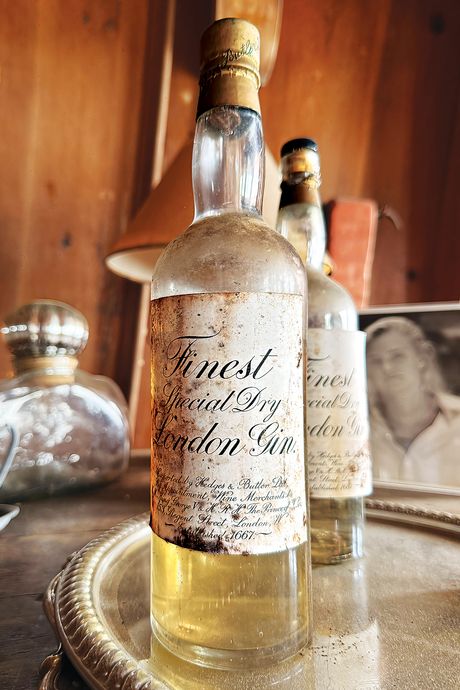
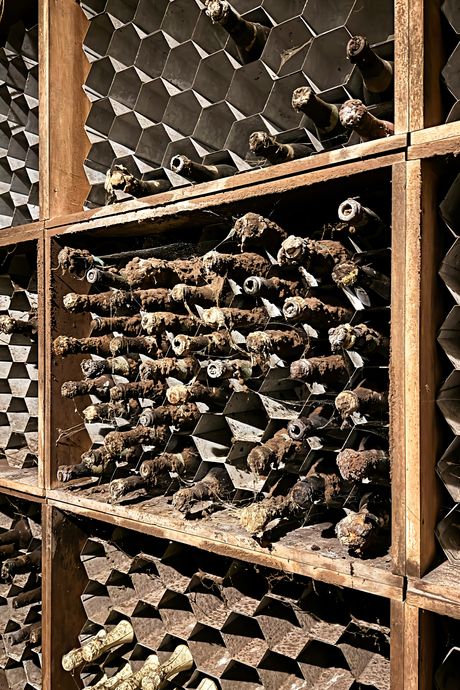
The Stockpile (left): In the cellar, Salm discovered thousands of bottles of wine, Champagne, and spirits that had been hidden during Prohibition. The Wine Cellar in the Basement: A room in the wine cellar had been sealed off with a wall during Prohibition. One of the first jobs majordomo Daniel Egert did when he started working at the estate 20 years ago was to take the wall down. Around 2,000 bottles had been hidden. Photo: Thomas Loof.
The Stockpile (left): In the cellar, Salm discovered thousands of bottles of wine, Champagne, and spirits that had been hidden during Prohibition. The…
The Stockpile (left): In the cellar, Salm discovered thousands of bottles of wine, Champagne, and spirits that had been hidden during Prohibition. The Wine Cellar in the Basement: A room in the wine cellar had been sealed off with a wall during Prohibition. One of the first jobs majordomo Daniel Egert did when he started working at the estate 20 years ago was to take the wall down. Around 2,000 bottles had been hidden. Photo: Thomas Loof.
The Exterior: The view of the basement captain’s room below the main house, as seen from Scallop Pond.
Photo: Thomas Loof
The Chapel: The former pump house had been turned into a family chapel.
Photo: Thomas Loof
The Aerial View of the Property in 1929: John Russell Pope designed the hunting lodge around an original 1661 cottage that was moved near Scallop Pond. He also added a large compound that included an indoor swimming pool, solarium, library-ballroom, greenhouses, and a gallery for Colonel Henry Huddleston Rogers Jr.’s collection of antique model ships. The estate was then 2,000 acres.
Photo: Joseph Costa/NY Daily News/Getty Images
The Aerial View Today: The estate now consists of the lodge and extensions. The compound with the indoor swimming pool was torn down in the early ’50s when Peter Salm inherited the property from his mother, Millicent Rogers. The façade of the captain’s room in the basement can be seen on the lower right.
Photo: Thomas Loof
Source link


