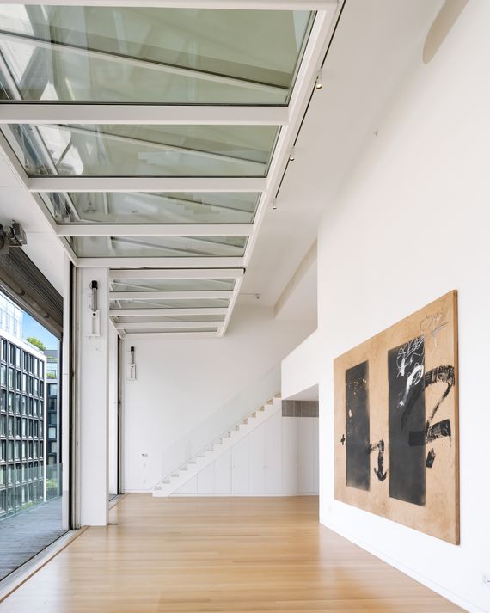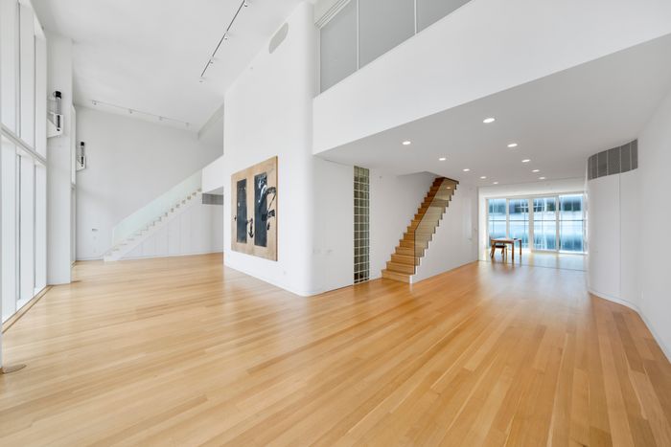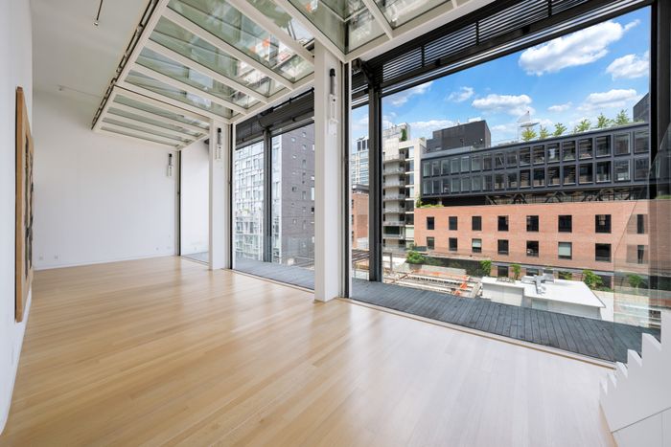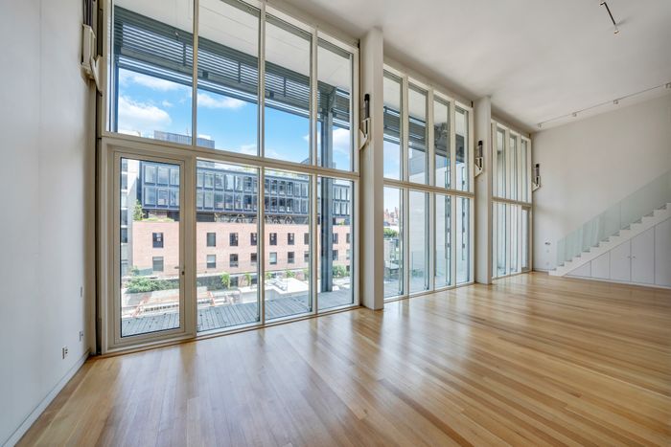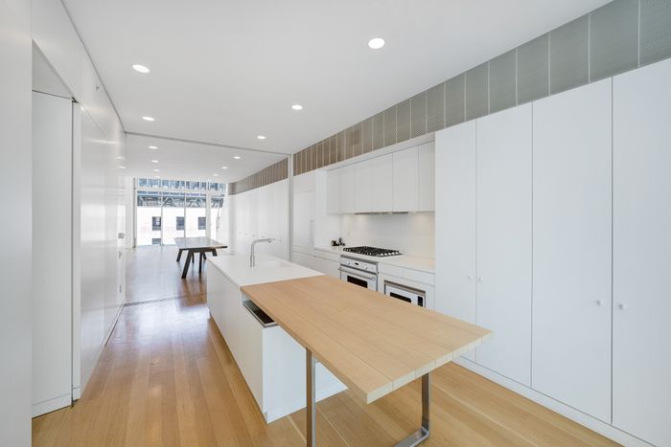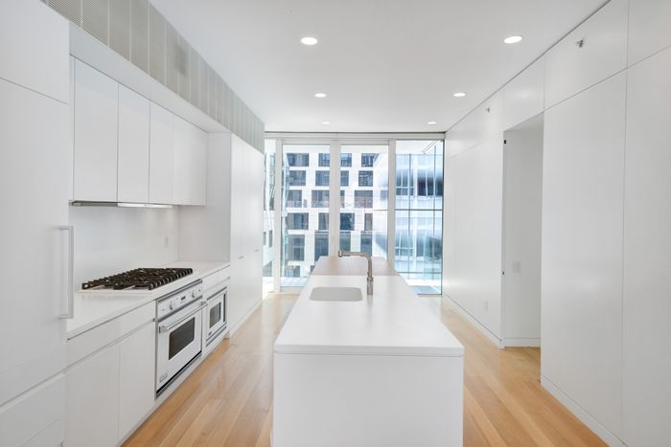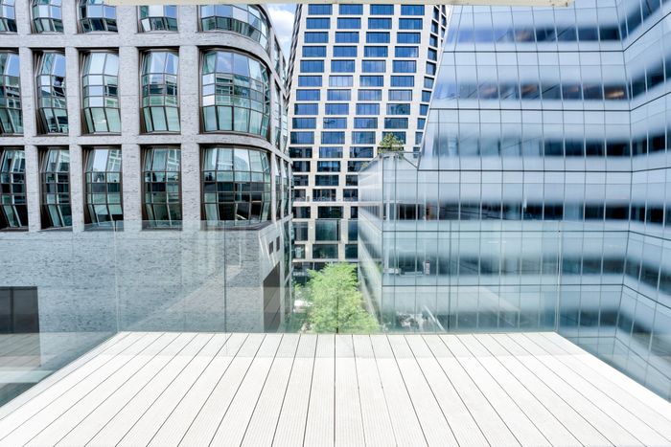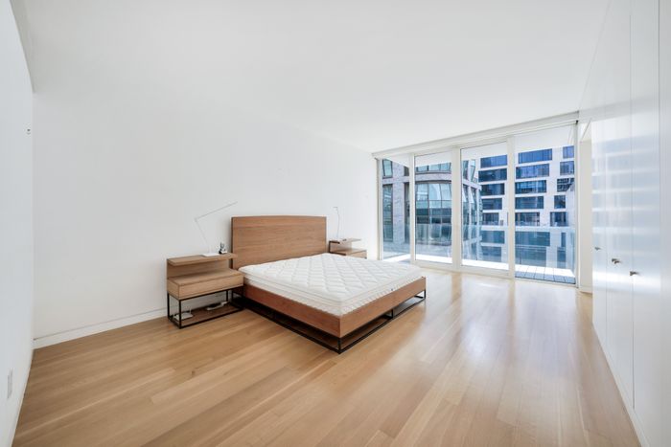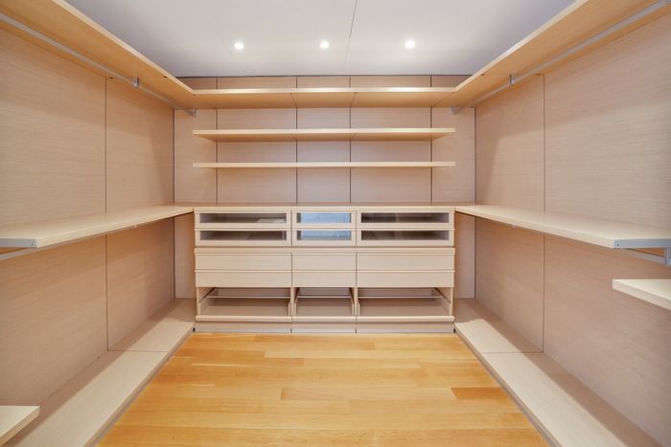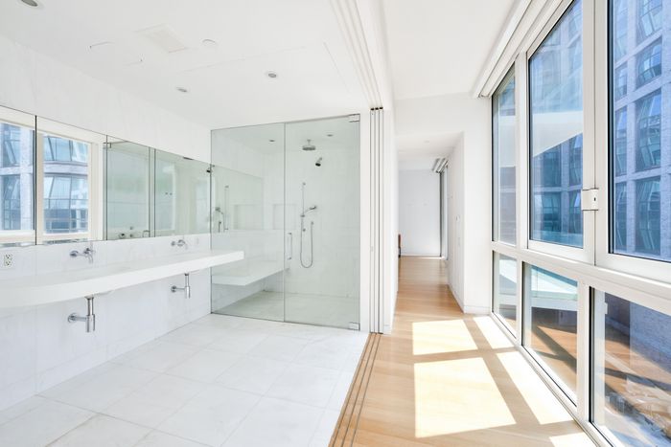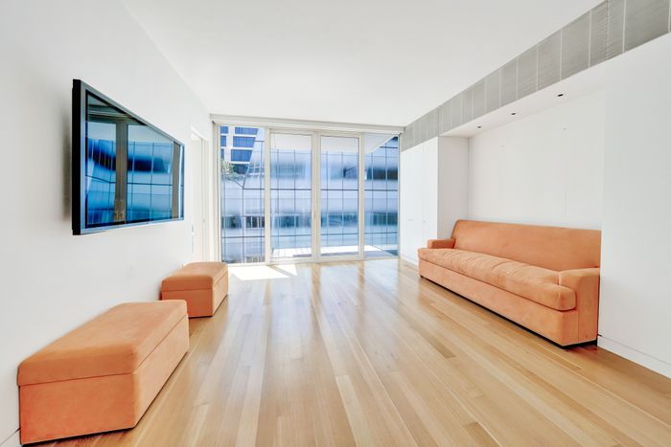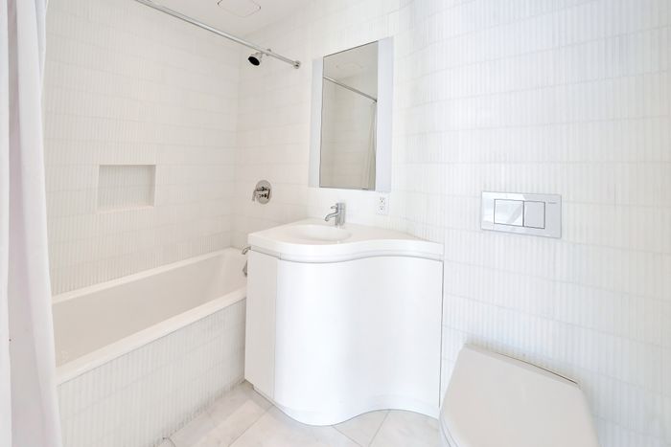A Shigeru Ban Condo in Chelsea

The terrace of Unit 6, which spans the entire Shigeru Ban building on West 19th Street and was used as the model for a book on Ban’s work from 1985 to 2010.
Photo: Scott Wintrow
When Shigeru Ban was awarded the Pritzker Prize in 2014, he sat for interviews at 524 West 19th Street on a couch in the living room of Apartment 6. It’s the largest unit in the first condominium that the Japanese architect designed from the ground up in the U.S. He was hired by the art dealer Klemens Gasser, who initially wanted to build somewhere to live over his Chelsea gallery, then agreed to tear down the building entirely and build an 11-story condo in its place, with his gallery taking up a commercial unit on the ground floor.
The building showcases many of Ban’s signature moves: industrial or temporary materials elevated to the status of luxury, rooms that open up fully to the outdoors, and an insistence on simplicity. He has built with cardboard, paper, and even fabric — wrapping houses in billowy curtains and corrugated clear plastic and building temporary housing for refugees. In Chelsea, Ban was inspired by the metal grates that gallerists pull down at the end of the day, and by the doors of garages and airplane hangars that can retract with the flick of a switch. The apartments he built at 524 West 19th each have a unique exoskeleton: a glass wall that lifts like those hangar doors, opening up to a terrace over 19th Street. For shade or privacy, owners can pull down a thin metal screen. The combination means residents can hide completely or expose their living room to the street.
Each unit in the Metal Shutter Houses is a floor-through duplex with outdoor space on both sides; there are only eight of them rising up 11 stories. (There’s also the art gallery, built for Gasser, on the ground floor.) The building sold out quickly. Unit 6 is different from the others, a combination of two side-by-side apartments that spans the width of the building, 47 feet, giving it more living area than even the penthouse. It has never been resold. “This is a very, very rare apartment,” says Marcos G. Cohen, the broker. “It’s timeless, state of the art, and was custom-made by one of the best architects in the world.”
Cabinets curve unexpectedly. Glass partitions can be retracted into walls, opening up floor plans. The idea of moldings is only suggested with thin carved lines. “Everything is seamless. It’s all invisible. It’s all part of a sculptural kind of creation,” says broker Alexander Pisa, who shares the listing and calls it a “dream home.”
The brokers won’t say who the seller is and state he does not want to speak to the press, but they describe him as an “architectural aficionado” who is a fan of Ban’s work and hired the architect to build him custom millwork and an elevator that zips between the duplex’s two floors. Paintings in the listing — a 1965 Picasso, a 1960 Serge Poliakoff, and an abstract by Antoni Tàpies — suggest the owner is a collector. Cohen said that is true.
The painting is by Antoni Tàpies and showed at Pace Gallery.
Photo: Scott Wintrow
Public phone records show the apartment’s last registered resident was Pedro Moreira Salles — the chairman of Brazil’s Itaú Unibanco, the country’s largest bank, and scion of a family with ownership stakes in everything from Havaiana flip-flops to the mines that control 80 percent of the world’s production of a rare earth metal used in pacemakers (niobium). In Brazil, the family is also known for embracing inventive architecture. Salle’s banker father hired the architect Olavo Redig de Campos in 1951 to build a house in the hills of Rio de Janeiro. It has become a modernist icon — looking something like a spaceship landed next to a curvy pool — and is now a museum filled with the family’s collection. Salles has also built his own country estate in Brazil outfitted with a commissioned 250-ton Richard Serra.
Reached by phone at his office in Brazil, Salles said that he met Ban at that country house when Ban was a judge for the Pritzker, surveying the work of a finalist (he wouldn’t say who). After they met, Salles says he started following Ban’s work closely. At the time, he had a pied-à-terre in midtown. When he saw Ban’s design for the Chelsea building, he was intrigued; he met with the architect before he decided to buy. The Salles family office is based there, where a staff of 78 manages $11 billion, but Salles says he bought the Ban duplex in 2010 because he loves visiting the city.
Salles has been working on a new New York project over the past few years, one that’s almost ready: a ninth-floor duplex at the Hotel Des Artistes building on West 67th Street that he bought in 2020. The renovation, to add an elevator among other changes, was so noisy that a downstairs neighbor sued. The lawsuit was finally settled this April.
Cohen is listing Salles’s old apartment at the Metal Shutter Houses for $9.395 million — an $855,000 price cut he says is suggestive of the market for luxury and not any deficiencies or wear and tear. Salles, for his part, says it’s been 12 years and it’s just time to move on. He hasn’t lost respect for the work of the architect he became friendly with.
As Ban has become more famous, he says he has made a point of becoming close to his clients. He said in an interview for a Taschen book that he worries if he isn’t close to foreign clients, they’ll make (bad) changes with a local architect without seeking his input, or that they’ll let him make a building that doesn’t fit their needs or the space. Becoming friendly empowers clients to offer a counterpoint, to make suggestions as problems arise. “Clients who do not intervene much in their work spoil Japanese architects,” he said.
The living area can be opened up completely to create one immense room, 47 feet wide, with private outdoor space on both the north and south side. Its owner combined two side-by-side units on the east and west sides of the building.
Photo: Scott Wintrow
The living area where Shigeru Ban sat for interviews after winning the Pritzker Prize in 2014.
Photo: Scott Wintrow
The metal-and-glass doors open up to the ceiling. “They’re an engineering marvel,” says broker Alexander Pisa. “It’s not a normal door, like on a garage.”
Photo: Scott Wintrow
The ground floor can be one continuous, open space — which winds past the living area to a kitchen and dining area — or each room can be closed off with sliding glass panels that hide in custom cabinetry.
Photo: Scott Wintrow
The back of the kitchen faces south and leads to one of the apartment’s four rear balconies — which looks over a Frank Gehry–designed garden.
Photo: Scott Wintrow
The view from each balcony gives a view of some of the landmark buildings that have crowded this stretch of Chelsea between the High Line and the West Side Highway.
Photo: Scott Wintrow
The primary bedroom is in the back of the building. Floors throughout are solid oak.
Photo: Scott Wintrow
The primary suite has a custom Poliform closet and a dressing room and lounge.
Photo: Scott Wintrow
The primary bath has a steam shower and heated marble floors.
Photo: Scott Wintrow
One of the unit’s five bedrooms.
Photo: Scott Wintrow
Millwork in one of the four full bathrooms shows the distance between cookie-cutter white condo architecture today and Ban’s influential vision in 2008 — which incorporated curves.
Photo: Scott Wintrow

